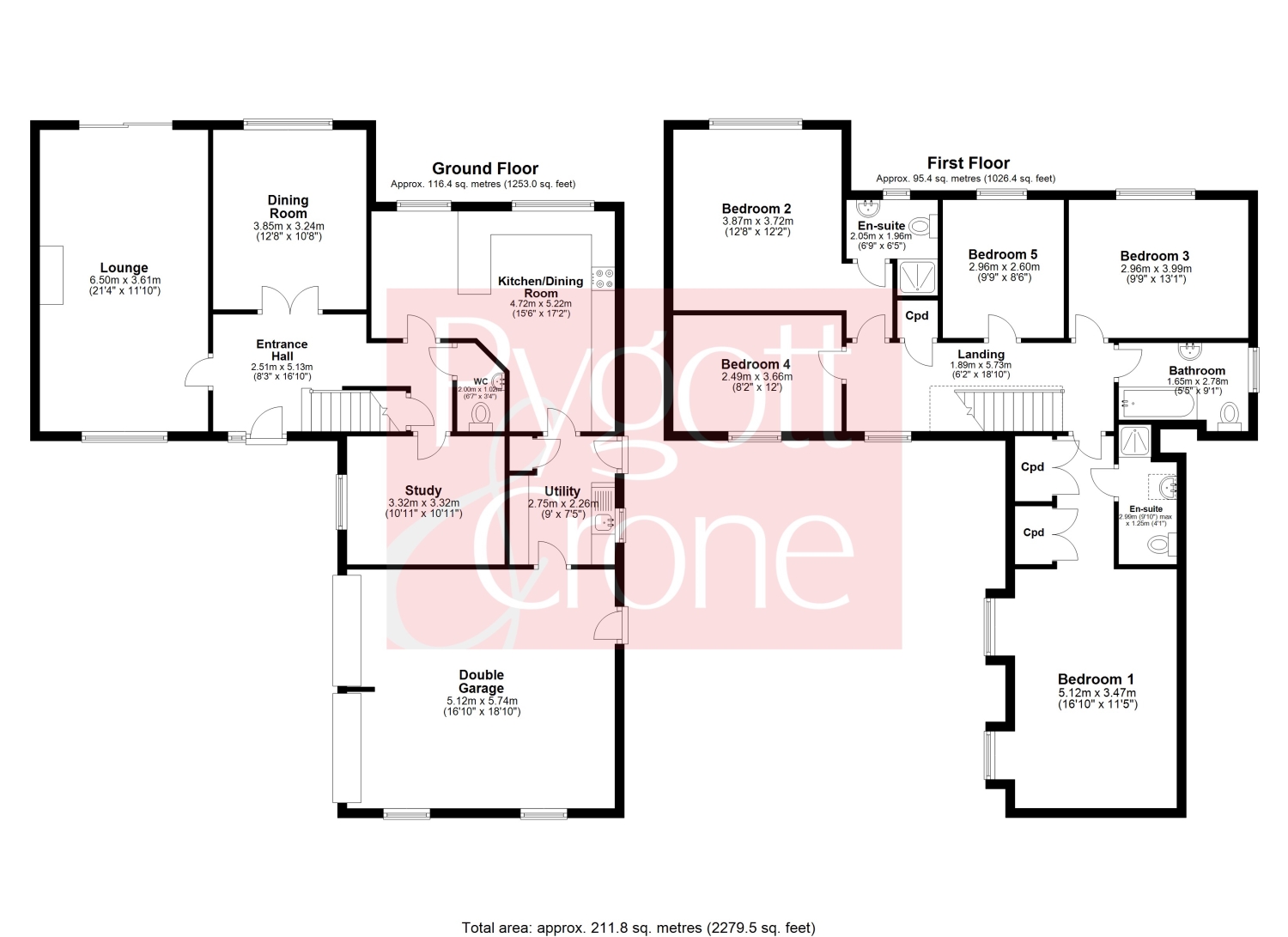Detached house for sale in Clumber Drive, Spalding, Lincolnshire PE11
* Calls to this number will be recorded for quality, compliance and training purposes.
Property features
- Detached 5 Bedroom Family Home
- Study, Dining Room, Utility, Water Softener
- Large & spacious Lounge
- Kitchen & Breakfast Area
- 2 En-suites & Family Bathroom
- Off Road Parking
- Double Garage with Electric doors
- Well located within Wygate area of Spalding
- EPC Rating - C, Council Tax Band - F
Property description
Located within the much sought after Woolram Wygate area of Spalding, this Pennington design property is now available, it gives close proximity to local schools and amenities and is delightfully situated within a private drive.
This spacious and much loved family home benefits from spacious Hallway Entrance, Large Lounge with feature Gas fireplace and patio doors to the rear garden, separate Dining Room, Study, Kitchen Dining Room with integrated appliances, breakfast area and Utility with internal door access to the double garage. Upstairs this property has five spacious Bedrooms, with the Main Bedroom and Bedroom Two benefitting from En-Suite as well as a Family Bathroom.
Outside, this enclosed garden wraps around the property and is immaculate and mature, it is mostly laid to lawn with a patio area, ideal for enjoying all year round. To the front there is off road parking which leads to double garage with electric garage doors and a shared access and turning point.
Agent's Note - This property has gas central heating. We have also been advised that there are no maintenance fees for the shared/private driveway and should any maintenance be required it is believed it is split fairly between the four properties.
Entrance Hall
2.51m x 5.13m - 8'3” x 16'10”
Lounge
6.5m x 3.61m - 21'4” x 11'10”
Dining Room
3.85m x 3.24m - 12'8” x 10'8”
Kitchen/Dining Room
4.72m x 5.22m - 15'6” x 17'2”
WC
2m x 1m - 6'7” x 3'3”
Utility
2.75m x 2.26m - 9'0” x 7'5”
Study
3.32m x 3.32m - 10'11” x 10'11”
First Floor Landing
1.89m x 5.73m - 6'2” x 18'10”
Bedroom 1
5.12m x 3.47m - 16'10” x 11'5”
En-Suite 1
2.99m x 1.25m - 9'10” x 4'1”
Bedroom 2
3.87m x 3.72m - 12'8” x 12'2”
En-Suite 2
2.05m x 1.96m - 6'9” x 6'5”
Bedroom 3
2.96m x 3.99m - 9'9” x 13'1”
Bedroom 4
2.49m x 3.66m - 8'2” x 12'0”
Bedroom 5
2.96m x 2.6m - 9'9” x 8'6”
Bathroom
1.65m x 2.78m - 5'5” x 9'1”
Outside
Double Garage
5.12m x 5.74m - 16'10” x 18'10”
Property info
For more information about this property, please contact
Pygott & Crone - Spalding, PE11 on +44 1775 536957 * (local rate)
Disclaimer
Property descriptions and related information displayed on this page, with the exclusion of Running Costs data, are marketing materials provided by Pygott & Crone - Spalding, and do not constitute property particulars. Please contact Pygott & Crone - Spalding for full details and further information. The Running Costs data displayed on this page are provided by PrimeLocation to give an indication of potential running costs based on various data sources. PrimeLocation does not warrant or accept any responsibility for the accuracy or completeness of the property descriptions, related information or Running Costs data provided here.











































.png)