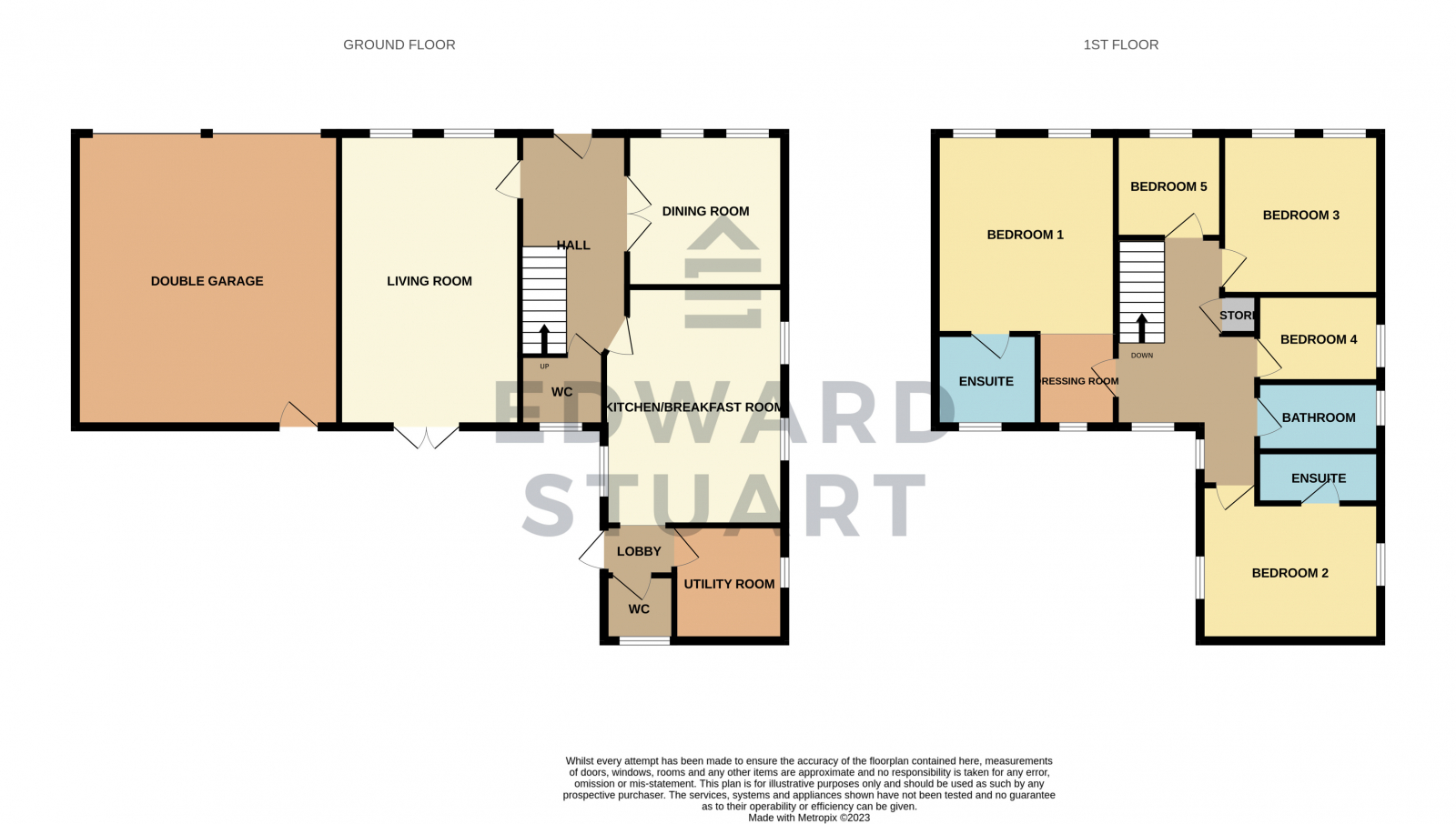Detached house for sale in Thorney Road, Eye, Peterborough PE6
* Calls to this number will be recorded for quality, compliance and training purposes.
Property features
- Executive 5 bedroom detached family home
- 2 ensuites, bathroom and 2 toilets
- Sweeping block paved driveway providing off road parking numerous cars
- Double garage
- Popular village location
- 2016 build by larkfleet homes
- Lounge, dining room and kitchen/breakfast room
Property description
This modern 5 bedroom home is located in a popular village, offering ample parking space for multiple vehicles and a double garage
Upon entering the home, you are greeted by an Entrance hall with access to all rooms including the light-filled open-concept Kitchen/Diner. Lounge, Dining Room. 2 WCs and the Utility Room
Bedroom 1 is a luxurious retreat, offering a sanctuary of relaxation with its ensuite shower room and built-in closet. The remaining four bedrooms are generously sized and thoughtfully designed, offering ample space and privacy for the whole family. The first floor also has a separate family bathroom and bedroom 2 has fitted wardrobes and an Ensuite
The rear garden can be customized to suit the preferences of the new owners, whether it be a play area for children, a garden for green thumbs, or an outdoor entertaining space.
Overall, this modern 5 bedroom home in a popular village offers a luxurious and comfortable living experience, with its abundance of parking space and double garage.
Property additional info
Entrance Hall :
With doors to all rooms, stairs to the first floor and radiator
Lounge: 19' 7" x 13' 3" (5.97m x 4.04m)
With 2 UPVC windows to the front and double doors to the rear, 2 radiators and feature fireplace
Dining Room : 12' 9" x 9' 10" (3.89m x 3.00m)
accessed via double doors with 2 UPVC windows to the front and radiator
WC:
Fitted with WC, Wash hand basin and UPVC window to the rear. Radiator
Kitchen/Breakfast Room : 28' 1" x 14' 5" (8.56m x 4.39m)
Fiited range of base and wall units with worktops over and sink. 2 UPVC windows to the side and UPVC double doors. Built in oven, hob and extractor fan. Dishwasher. Tiled flooring and part tiled walls
Lobby :
With door to the garden and doors to the WC and Utility Room
Utility Room :
Fitted base and wall units with workspace and space for appliances. UPVC window to the side and wall mounted boiler
WC:
Fitted with WC, Wash hand basin and UPVC window to the rear. Radiator
First Floor :
With doors to all rooms, UPVC windows to the side and rear
Bedroom 1: 19' 9" x 13' 5" (6.02m x 4.09m) max
With 2 UPVC windows to the front and 1 to the rear, radiator and access to
Ensuite:
Fitted with WC, Wash hand basin and double shower cubicle. Part tilked walls and UPVC window to the rear
Bedroom 2: 16' x 14' 5" (4.88m x 4.39m)
WIth UPVC windows to either side and radiator. Fitted wardrobes and acces to
Ensuite 2:
Fitted with WC, Wash ahnd basina nd shower cubicle
Bedroom 3: 12' 3" x 11' 9" (3.73m x 3.58m)
With 2 UPVC windows to the front and radiator
Bedroom 4: 9' 1" x 8' 6" (2.77m x 2.59m)
With UPVC window to the side and radiator
Bedroom 5: 8' 2" x 7' 7" (2.49m x 2.31m)
With UPVC window to the front and radiator
Bathroom :
Fitted with WC, Wash hand baisn, Bath and shower cubicle. Part tiled walls and UPVC window to the side
Outside :
The front has ample parking on the block paved driveway leading to the double garage. There is a front garden thats laid to lawn with access to the front door The rear garden is laid to lawn with a generous patio setaing area and water feature
Property info
For more information about this property, please contact
Edward Stuart Estate Agents, PE1 on +44 1733 850726 * (local rate)
Disclaimer
Property descriptions and related information displayed on this page, with the exclusion of Running Costs data, are marketing materials provided by Edward Stuart Estate Agents, and do not constitute property particulars. Please contact Edward Stuart Estate Agents for full details and further information. The Running Costs data displayed on this page are provided by PrimeLocation to give an indication of potential running costs based on various data sources. PrimeLocation does not warrant or accept any responsibility for the accuracy or completeness of the property descriptions, related information or Running Costs data provided here.


































.png)
