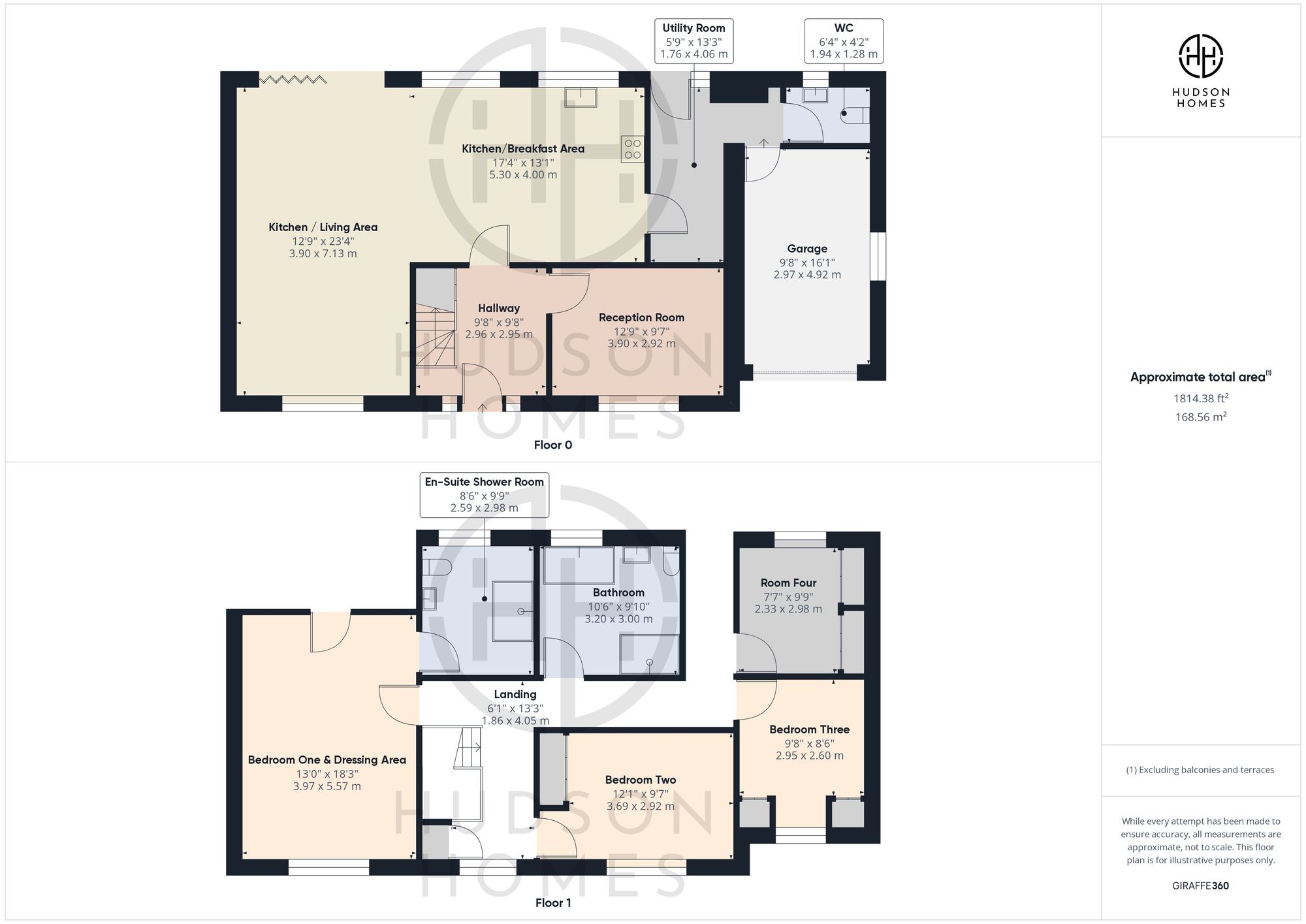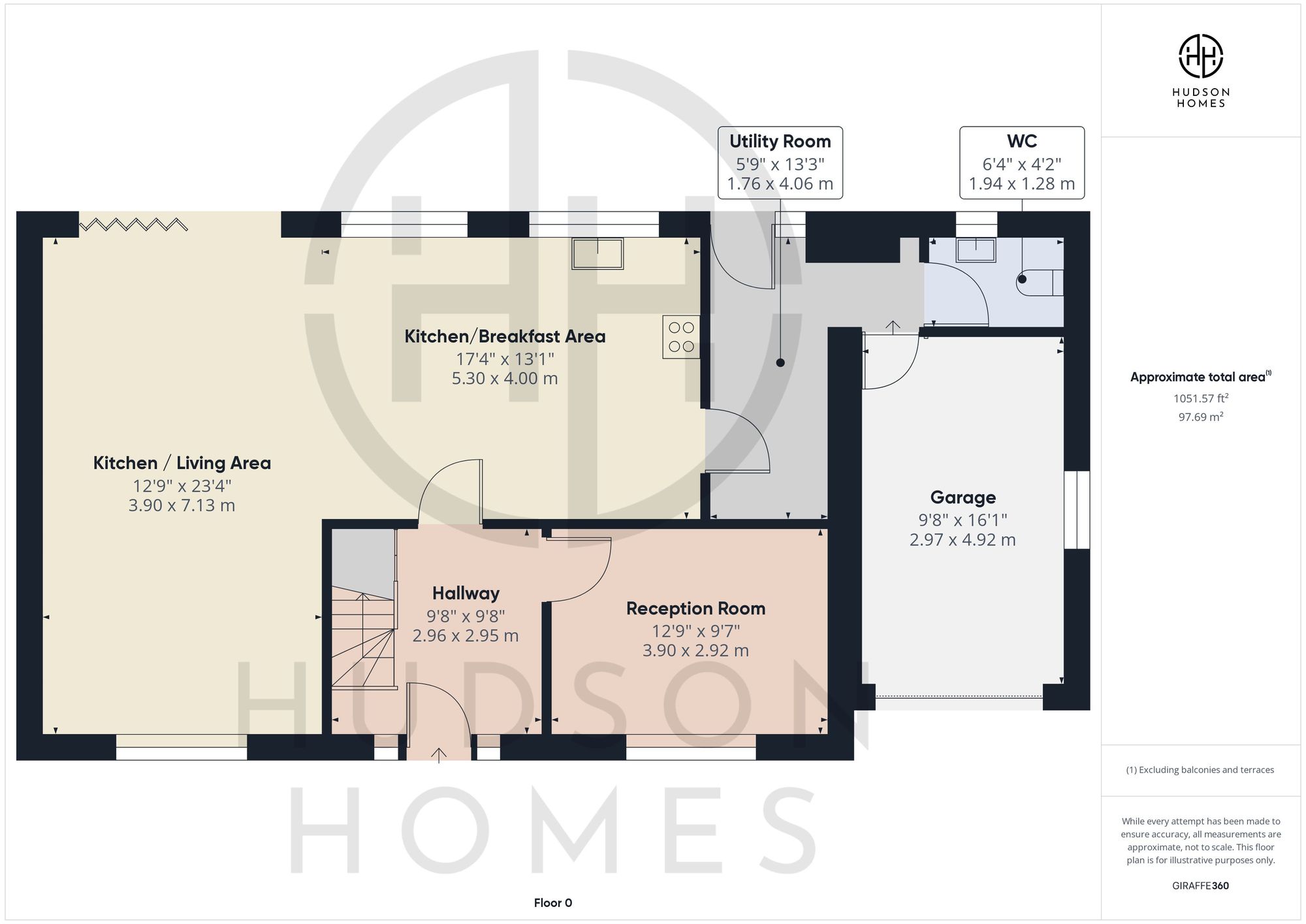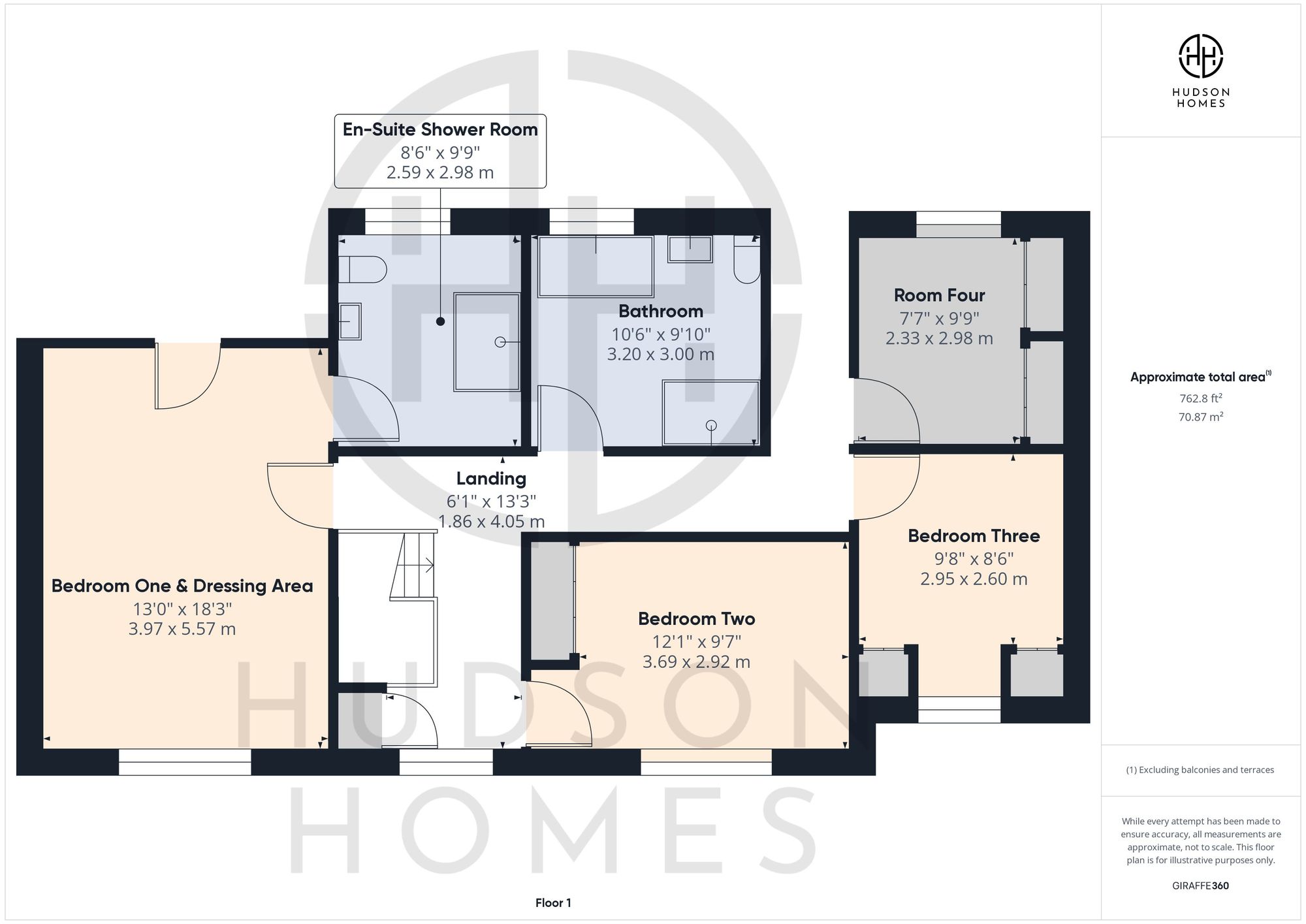Detached house for sale in The Birches, Drove Road, Shepeau Stow PE12
* Calls to this number will be recorded for quality, compliance and training purposes.
Property features
- Field views to front & rear aspect
- Open plan living with bi-folding doors to garden
- Utility room & cloakroom
- En-suite & dressing room to bedroom one
- Built in wardrobes to all bedrooms
- Four piece family bathroom suite
- Total floor area 193 square metres
- Council tax band D £2135
- Single garage with ample off road parking
Property description
Shepeau Stow is a hamlet in the South Holland district of Lincolnshire, England. It is at the north-east edge of Whaplode civil parish, where it adjoins Crowland civil parish, and on the B1166 Hull's Drove road. Shepeau Stow is 7 miles south-east from Spalding and 4 miles east from Crowland.
Nestled in a serene hamlet boasting captivating field views from both the front and rear aspects, this impeccable 4-bedroom detached house built in 2021 offers a harmonious blend of modern elegance and functional design. The property presents an idyllic setting for those seeking a tranquil retreat without compromising on contemporary conveniences.
Stepping inside, you are greeted by a spacious open plan living area that seamlessly transitions into a stunning kitchen, creating a perfect space for both entertaining and relaxation. The bi-folding doors lead out to the garden, allowing natural light to flood the interiors whilst offering a seamless connection between indoor and outdoor living.
The property also features a utility room and cloakroom, providing practical solutions for every-day living. The en-suite and dressing room attached to the generously-sized bedroom one offer a touch of luxury, while built-in wardrobes in all bedrooms ensure ample storage space for all occupants. A four-piece family bathroom suite further enhances the property's appeal with its sleek design and modern amenities.
Spanning a total floor area of 193 square metres, this residence affords plenty of room for comfortable living. The property is categorised under council tax band D, with an annual charge of £2135, ensuring a reasonable tax liability. Additionally, a single garage and ample off-road parking facilities cater to the needs of multiple vehicles, providing convenience and security to residents and visitors alike.
In conclusion, this exceptional property represents a rare opportunity to acquire a home that balances tranquillity, style, and functionality in equal measure. Perfect for families and individuals alike, this residence promises a lifestyle of comfort and sophistication within a peaceful and picturesque environment. Do not miss the chance to make this distinguished property your own and embark on a new chapter of refined living.
EPC Rating: B
Hallway (2.96m x 2.95m)
Reception Room (3.90m x 2.92m)
Lounge/Dining Area (3.90m x 7.13m)
Kitchen/Breakfast Area (5.3m x 4.0m)
Utility Room (1.76m x 4.06m)
WC (1.94m x 1.28m)
Landing (1.86m x 4.05m)
Bedroom One And Dressing Area (3.97m x 5.57m)
En - Suite/Shower Room (2.59m x 2.98m)
Bathroom (3.2m x 3.0m)
Bedroom Four (2.33m x 2.98m)
Bedroom Three (2.95m x 2.60m)
Bedroom Two (3.69m x 2.92m)
Garden
The rear garden is fully enclosed with a large patio and seating area, lawn area and rear raised deck and pergola. There is gated side access to the front of the house.
Parking - Garage
Single Garage measuring 4.92 x 2.97 metres with roller shutter door, power and light connected, internal wooden door into the utility room.
Property info
For more information about this property, please contact
Hudson Homes, PE7 on +44 20 3463 0675 * (local rate)
Disclaimer
Property descriptions and related information displayed on this page, with the exclusion of Running Costs data, are marketing materials provided by Hudson Homes, and do not constitute property particulars. Please contact Hudson Homes for full details and further information. The Running Costs data displayed on this page are provided by PrimeLocation to give an indication of potential running costs based on various data sources. PrimeLocation does not warrant or accept any responsibility for the accuracy or completeness of the property descriptions, related information or Running Costs data provided here.

































