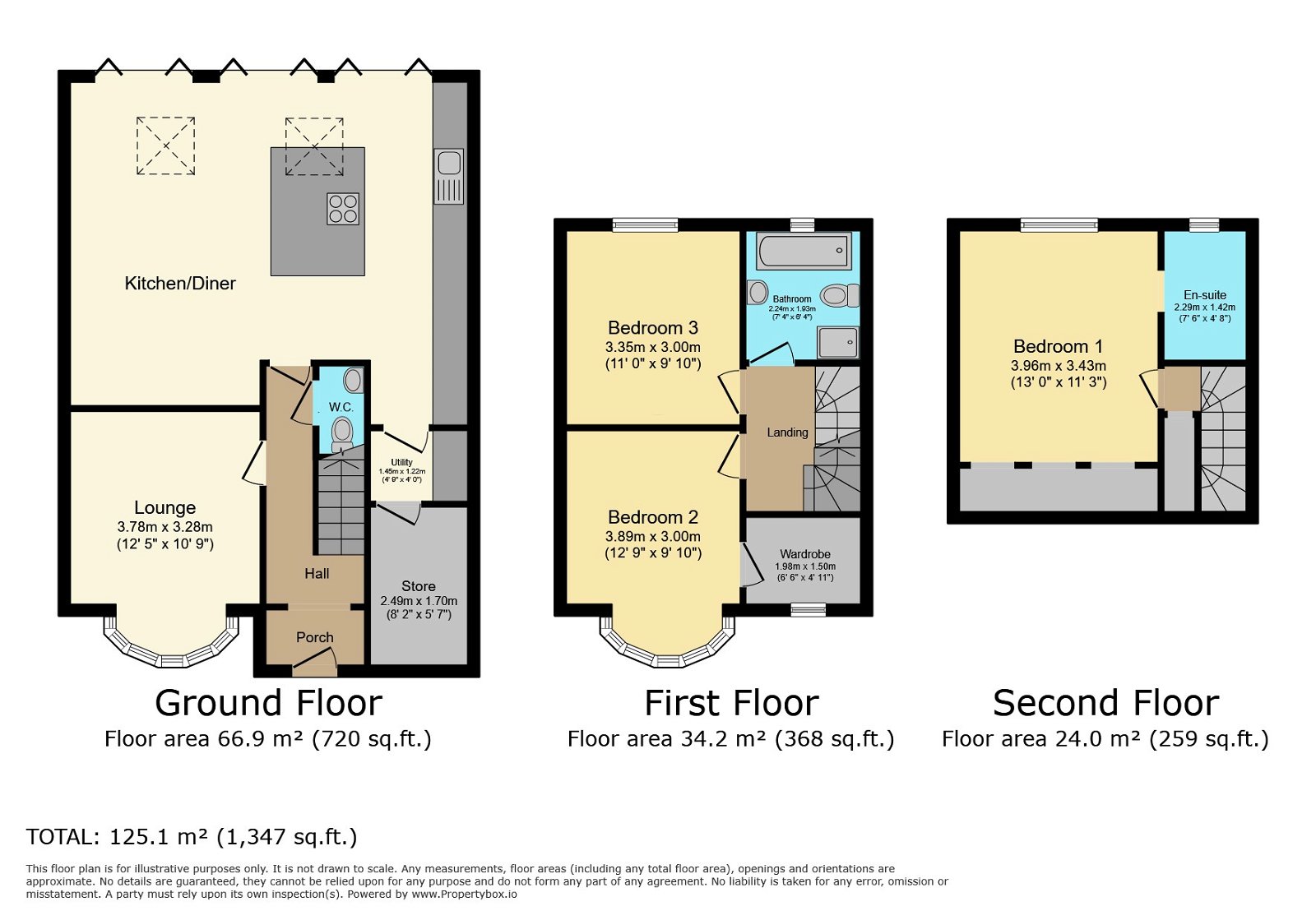Semi-detached house for sale in Springthorpe Road, Erdington, Birmingham B24
* Calls to this number will be recorded for quality, compliance and training purposes.
Property features
- Three Double Bedrooms
- Semi-Detached Home
- Modern Open Plan Living
- En-suite & Dressing Room
- Driveway Parking
- Large Rear Garden
- Close to Local Amenities
- Sought After Location
Property description
Edwards & Gray Estate Agents are proud to offer for sale this three double bedroom semi detached home on a sought after road. Being in walking distance of Wylde Green offering a variety of local amenities including many shops, cafes and eateries. Both Sutton Coldfield and Birmingham City Centres are a short drive away offering a wider variety of popular shops and bars. The property is in an ideal location with transport links just a short walk away on Chester Road as well as easy access to the M6 motorway links.
This recently renovated home comprises of entrance porch into spacious hallway, lounge, modern and open plan kitchen/living, utility room to the ground floor, the first floor has two double bedroom, one with walk in wardrobe and family bathroom and a final bedroom on the second floor with ensuite. The property also benefits from large rear garden and driveway parking. Internal viewing is highly recommended.
Entrance Hall
With wood effect flooring, radiator, ceiling light points, door leading into the lounge and kitchen/dining room and carpeted stairs leading to the first floor.
Lounge 10'09 x 12'05 (into bay)
With carpet to floor, radiator, ceiling light point and double glazed bay window to the front of the property.
Kitchen/Dining/Living 22'06 x 19'06
Modern open plan living with tiles to floor, fitted kitchen with a range of wall and base units with work surfaces over, sink and drainer with mixer tap, large island with breakfast bar. Integrated oven and grill, electric hob, integrated fridge/freezer and dishwasher, spotlights, radiator, bi-folding doors opening onto the rear garden, ample room for living and dining furniture and door leading into the utility room.
Utility Room 4'00 x 4'09
Base units, plumbing for utilities and door into the storage room.
Storage Room 5'09 x 8'02
With electric and lights.
Bedroom Two 9'10 x 12'09 (into bay)
With carpet to floor, ceiling light point, radiator, double glazed bay window looking to the front of the property and access into the walk in wardrobe.
Bedroom Three 9'10 x 11'00
With carpet to floor, ceiling light point, radiator and double glazed window to the rear of the property.
Bathroom 6’04 x 7'04
With tiles to floor, free standing bath, corner shower cubicle, low-level WC, wash hand basin, spotlights, radiator and double glazed window.
Bedroom One 10’11 x 9’11
To the second floor with carpet to floor, spotlights, radiator and double glazed window, fitted wardrobes and access into the ensuite.
En-suite 4'08 x 7'00
Rear Garden
Large rear garden with majority laid to lawn, paved area and large shed to rear.
Tenure
The property is understood to be Freehold, interested parties should seek clarification from a solicitor before agreeing to a sale.
Council Tax Band
C
Whilst every effort has been taken to ensure that the details in this brochure are accurate and correct, all interested parties should satisfy themselves, by inspection or otherwise as to the accuracy of the description and the floorplan shown. Any fixtures and fittings listed must be assumed as not included in the sale unless specified. We have not tested any appliances, or services and cannot guarantee they will be in working order.
Property info
For more information about this property, please contact
Edwards and Gray, B46 on +44 121 659 4601 * (local rate)
Disclaimer
Property descriptions and related information displayed on this page, with the exclusion of Running Costs data, are marketing materials provided by Edwards and Gray, and do not constitute property particulars. Please contact Edwards and Gray for full details and further information. The Running Costs data displayed on this page are provided by PrimeLocation to give an indication of potential running costs based on various data sources. PrimeLocation does not warrant or accept any responsibility for the accuracy or completeness of the property descriptions, related information or Running Costs data provided here.



































.png)
