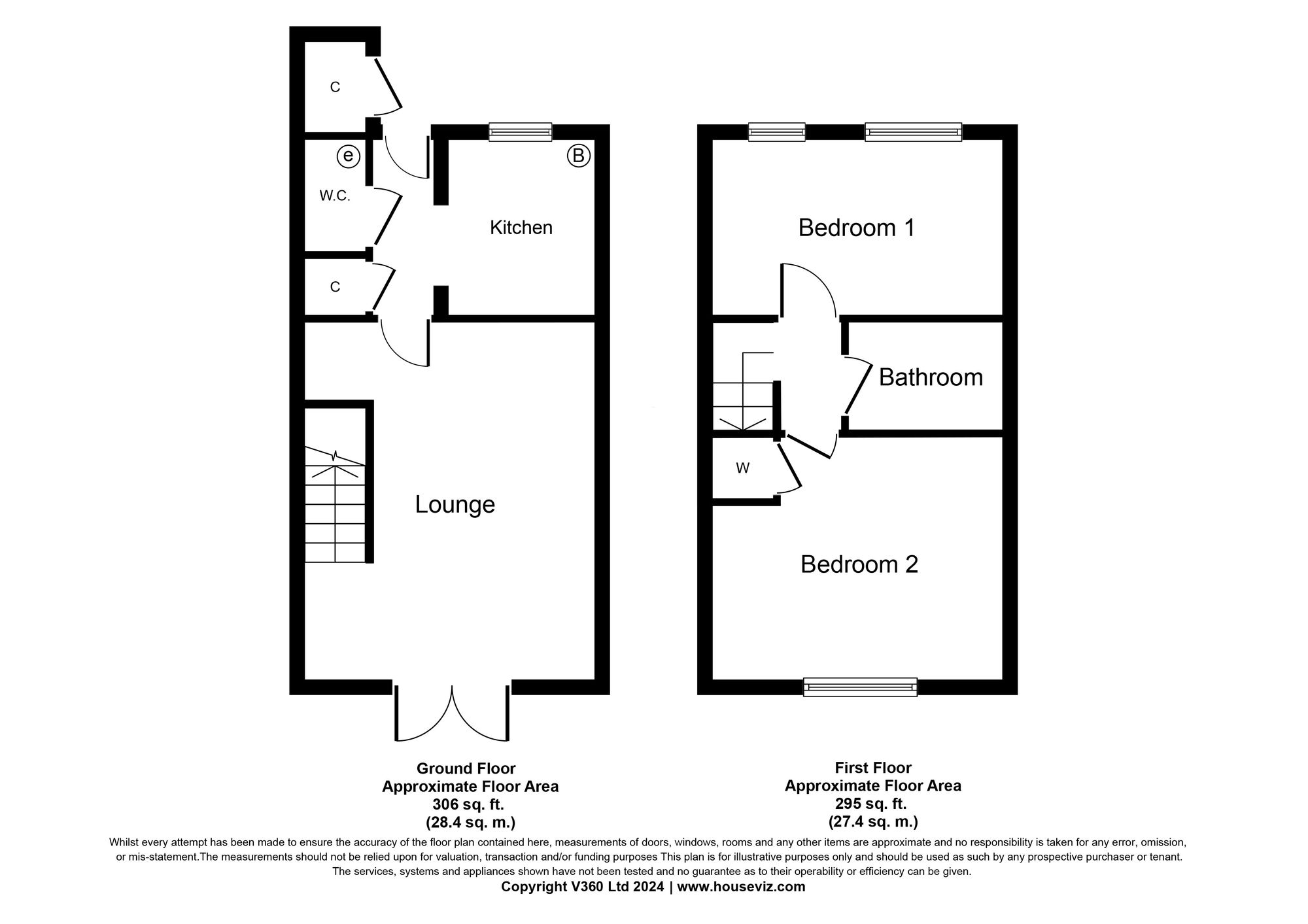End terrace house for sale in Oldwood Place, Livingston EH54
* Calls to this number will be recorded for quality, compliance and training purposes.
Property features
- Two Double Bedroom End Terraced House in move in condition
- Modern High Gloss fitted Kitchen with free standing appliances included
- Well proportioned Lounge offering patio doors to the private rear garden
- Allocated Parking Space
- Stylish Bathroom and Lower Level Wc
- Recently installed Double glazed windows and UPVC front door
- Well sought after location ideally located for the commuter
- Train Station within walking distance with links to Glasgow and Edinburgh
Property description
This immaculate two-bedroom end of terrace home presents an ideal opportunity for those seeking a property in move-in condition. Boasting a stylish modern kitchen with high gloss fittings and integrated appliances, as well as a well-proportioned lounge with patio doors leading to the private rear garden, this property is the epitome of contemporary living. The recently installed double-glazed windows and UPVC front door enhance the energy efficiency and security of the home, while the stylish bathroom and lower-level WC provide practicality and comfort. Additionally, the property includes an allocated parking space for convenience. Situated in a well sought-after location that is ideal for commuters, the property is within walking distance of the train station, offering convenient transport links to both Glasgow and Edinburgh.
Outside, the property offers a fully enclosed rear garden laid with attractive chipping stones, providing a low-maintenance outdoor space perfect for enjoying the fresh air. A garden shed is included, offering additional storage options for tools and equipment. The property also benefits from an allocated parking space located at the front, ensuring that parking is never a concern for residents. Whether you are relaxing in the private rear garden, entertaining guests in the stylish interior, or taking advantage of the convenient commuter location, this property offers the perfect blend of comfort, practicality, and modern living. Don't miss the opportunity to make this well-appointed property your new home.
EPC Rating: C
Entrance
Entrance via UPVc partial glazed door leading to welcoming hallway with useful storage cupboard and lower level Wc located within front hall. Neutral decor complimented by laminate flooring.
Kitchen (2.46m x 1.96m)
Featuring stylish high gloss grey base and wall mounted units with complimentary work-surfaces. Stainless steel sink set below window. Electric hob with stylish chimney style extractor hood set above and electric oven set below. Free standing fridge and washing machine included.
Lower Level Wc (1.65m x 0.94m)
Offering wash-hand basin and Wc. Vinyl flooring.
Lounge (4.50m x 3.81m)
A well proportioned Lounge features patio doors providing access to the fully enclosed rear garden. The lounge offers neutral decor complimented by laminate flooring.
Upper Level
Carpeted staircase leading to upper level. Attic hatch within upper hall
Bedroom One (3.81m x 2.62m)
The double bedroom offers ample space for a configuration of free standing furniture. Soothing neutral decor complimented with carpeting. Double window formation providing lovely natural light.
Bedroom Two (3.78m x 2.51m)
The second double bedroom is located to the rear. Ample space for free standing furniture and handy over-stair storage cupboard. The room offers neutral decor and is carpeted.
Bathroom (1.93m x 1.96m)
Featuring modern three piece suite comprising bath (with electric shower set above and glazed side screen) wash-hand basin set within vanity storage unit and Wc. Tiling to walls and floor.
Garden
The property offers fully enclosed rear garden laid with chipping stones. Garden shed is included.
Property info
For more information about this property, please contact
Knightbain Estate Agents Ltd, EH52 on +44 1506 321872 * (local rate)
Disclaimer
Property descriptions and related information displayed on this page, with the exclusion of Running Costs data, are marketing materials provided by Knightbain Estate Agents Ltd, and do not constitute property particulars. Please contact Knightbain Estate Agents Ltd for full details and further information. The Running Costs data displayed on this page are provided by PrimeLocation to give an indication of potential running costs based on various data sources. PrimeLocation does not warrant or accept any responsibility for the accuracy or completeness of the property descriptions, related information or Running Costs data provided here.























