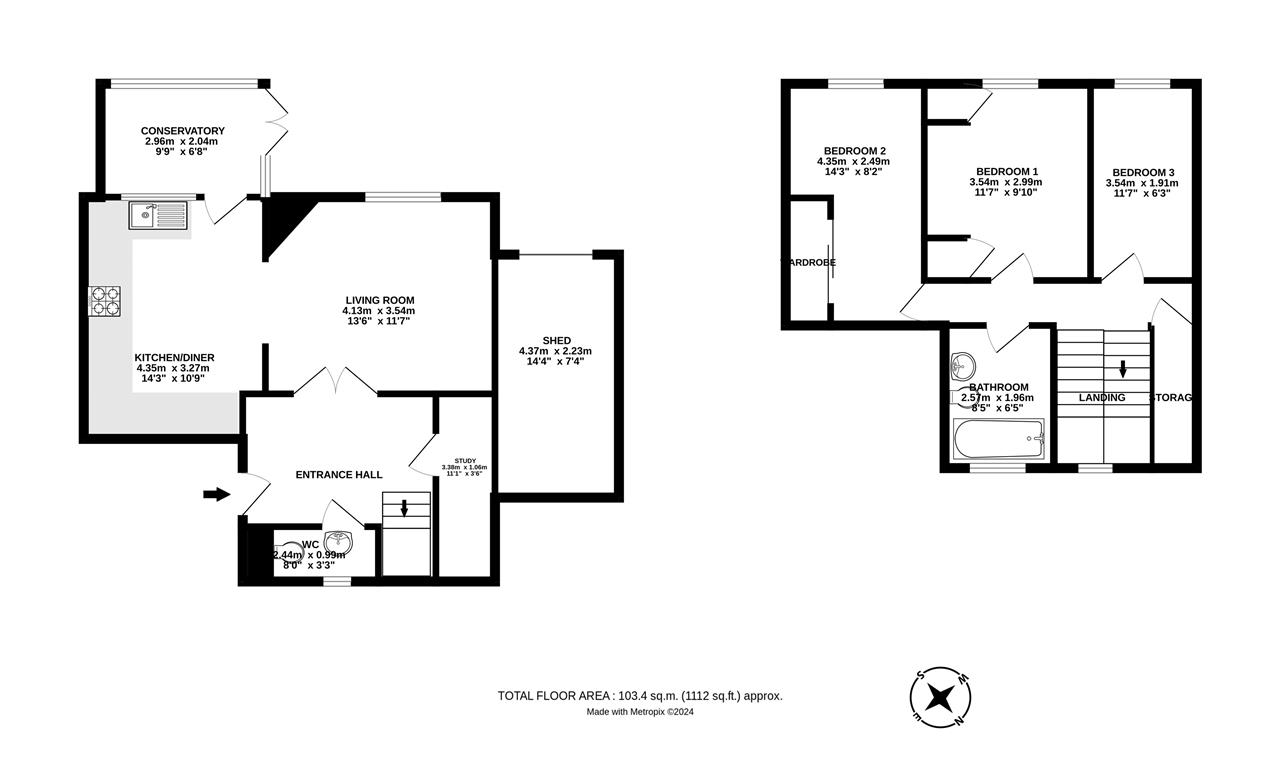Terraced house for sale in Kenilworth Rise, Livingston EH54
* Calls to this number will be recorded for quality, compliance and training purposes.
Property features
- Beautifully presented
- End-terrace villa
- Spcaious lounge
- Modern open plan kitchen/diner
- Conservatory
- 3 bedrooms
- Landscaped south-west facing garden
- Outbuilding
- Rail link to Edinburgh and Glasgow
- Walking distance to local amenities
Property description
Beautifully presented, this three-bedroom end-terrace home in a popular residential development combines stylish interiors, high-spec fixtures and fittings and a south-west facing rear garden to offer the best in modern living.
EPC Rating - Band C
Boasting an abundance of natural light and a spacious two-floor layout the immaculate accommodation includes a light-filled and elegant living room leading to the adjoining contemporary dining kitchen; a modern conservatory flowing seamlessly from the dining kitchen and out to the landscaped rear garden; a versatile study; three appealing bedrooms, two doubles and one single; and a design led WC and family bathroom. A spacious shed is ideal for additional storage.
Situated in Livingston’s Dedridge, residents enjoy swift access to an array of leisure and retail amenities, as well as schooling, transport links, and green space.
What’s special about this house
• Bright three-bedroom end-terrace property in turnkey condition offers a wonderful lifestyle in an established residential location.
• South-west-facing living room with a large picture window overlooking the rear garden. Leading into the dining/kitchen it showcases handsome wood-inspired flooring along with a wall-hung living flame fireplace.
• Dining kitchen boasting a u-shaped layout of under-base-lit gloss grey wall and floor units, black metro-tiled splashback, and light grey worktops. Integrated gas hob, oven, and extractor hood included.
• Modern and good-sized conservatory leading to the southwest- facing landscaped rear garden.
• Stunning principal double bedroom with built-in cabinetry and wardrobes, wood-inspired flooring.
• Impressive landscaped south-west-facing rear garden combining sandstone paving, a neat lawn, corner decked seating area and a large shed.
Location and Amenities
• A popular residential setting yet minutes from leisure, dining, and retail amenities.
• The Centre Livingston and Livingston Designer Outlet are a short five-minute drive, providing a wide variety of high street stores, boutiques, cafès, a vue cinema, an asda supermarket, and casual dining options.
• Ideal commuter location close to the M8 with easy access to Edinburgh (20 miles) and Glasgow (34 miles); the M9 is a short drive.
• Livingston South Railway Station with regular and swift links to Edinburgh and Glasgow is a 5-minute drive.
• Edinburgh International Airport is just 12 miles away from the property
• Scenic green spaces on the doorstep include Lanthorn Park
• Near to family-friendly recreational activities such as Xcite Livingston Leisure Centre and Five Sisters Zoo
Dimensions:
Ground Floor –
Living Room 4.13 x 3.54m
Kitchen/Diner 4.35 x 3.27m
Conservatory 2.96 x 2.04m
Study 3.38 x 1.06m
Shed 4.37 x 2.23m
First Floor –
Bedroom (1) 3.54 x 2.99m
Bedroom (2) 4.35 x 2.49m
Bedroom (3) 3.54 x 1.91m
Bathroom 2.57 x 1.96m
Property info
For more information about this property, please contact
Turpie & Co, EH48 on +44 1506 674039 * (local rate)
Disclaimer
Property descriptions and related information displayed on this page, with the exclusion of Running Costs data, are marketing materials provided by Turpie & Co, and do not constitute property particulars. Please contact Turpie & Co for full details and further information. The Running Costs data displayed on this page are provided by PrimeLocation to give an indication of potential running costs based on various data sources. PrimeLocation does not warrant or accept any responsibility for the accuracy or completeness of the property descriptions, related information or Running Costs data provided here.




































.png)
