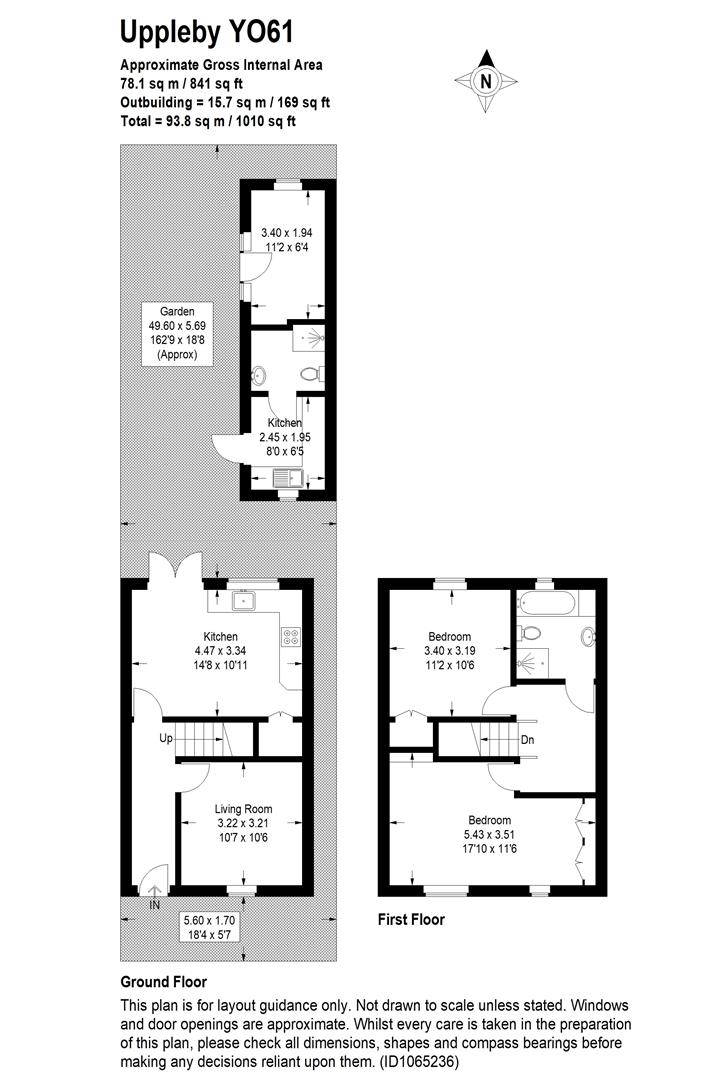Terraced house for sale in Uppleby, Easingwold, York YO61
* Calls to this number will be recorded for quality, compliance and training purposes.
Property features
- Stunning Period Cottage Situated on Uppleby, Arguably the Finest Street in Easingwold
- Skilfully Refurbished and Renovated to an Incredibly High Specification
- Farrow and Ball Walls Complement Smart Flooring, Panelled Walls with Superb Attention to Detail Throughout
- Country Style Fitted Kitchen and Dining with Underfloor Heating
- Sitting Room with Fireplace and Views to the Front
- Two Beautiful Doubles Bedrooms, With Recessed Lighting and Double Fitted Wardrobes
- Luxurious Bathroom, Freestanding Bath and Separate Shower Cubicle
- One Bedroom Annex with Garden Views, Shower Room, Utility/Kitchen
- 100 ft Garden, A Blank Canvas for Buyers to Create Their Own Haven Off Street Parking with Space for A Single Garage
- No onward chain
Property description
Style - Stunning Period Cottage with One Bedroom Annex
highlights - Skilfully Refurbished and Renovated to an Incredibly High Specification, Farrow and Ball Painted throughput, 100 ft Garden, Desirable Location!
Three words - Luxury. Lifestyle, Location
Overview
"Stunning Period Cottage: High Specification Refurbishment"
Welcome to 58 Uppleby, a stunning period cottage nestled in the desirable tree-lined street of Uppleby, arguably the finest in Easingwold. This property has been sympathetically renovated and refurbished to an exceptionally high specification, blending period charm with modern luxury.
Step inside to discover a home that exudes elegance and sophistication. The property boasts new Accoya wooden windows and French doors from the highly regarded Taylors of Pickering, providing a perfect blend of style and durability. You will immediately notice the attention to detail, the recessed lighting thoughtfully positioned creating a warm and inviting atmosphere, while the Farrow and Ball walls complement the smart flooring throughout adding a touch of class.
The heart of this home is undoubtedly the high spec country-style kitchen, complete with underfloor heating for those chilly mornings. The French doors open onto a 100ft garden, a blank canvas for the green-fingered to create a magnificent space. The terrace is perfect for alfresco dining or simply enjoying a quiet moment in the sun. There is off street parking to the rear with space for a garage accessed via Oulston Road.
The two double bedrooms exude elegance with their panelled walls, and discreet built-in cupboards. The property also features a stunning bathroom, complete with a freestanding bath and separate shower cubicle, offering a spa-like experience at home.
The one-bedroom annex, with tasteful décor, flooring, a shower room, and a kitchen/utility for the cottage, has garden views, and offers additional space for guests or potential rental income.
What’s Not Love!
Step Inside
Open your front door, welcome home! The parquet flooring is smart and a nod to the era. The sitting room has views to the front, fitted with feature fireplace and elegant wall lights. Continue through to the dining kitchen, this is undoubtedly the heart of the home. The kitchen has pastel soft coloured base and wall mounted display cupboards which perfectly complements the solid wooden work surface. The Rangemaster is a must have for a busy cook, fitted with fridge, freezer and dishwasher. There is underfloor heating, space for a dining table with French doors connecting effortlessly to the garden.
Upstairs
Take the stairs where you will find two beautiful double bedrooms with panelled walls and fitted wardrobes. The bathroom is luxurious with free standing shaped bath with brushed gold taps and attachments, separate shower cubicle and vanity bowl.
Annex
A super addition offering guest accommodation or a potential income. With utility and plumbing for a washing machine, space for white goods and storage, contemporary shower room and bedroom with shaped window providing garden views.
Outside
The garden is approximately 100 Ft, it is a blank canvass for any buyer to make their own! There is a terrace which is ideal for alfresco dining.
The top of the garden provides off street parking with space for a garage. This is accessed from Oulston Road.
Services
Electricity, Underfloor Heating in dining kitchen, Double Glazing, Mains Drainage, Power to install an ev charger
Property info
For more information about this property, please contact
Emsley Mavor, YO61 on +44 1347 479931 * (local rate)
Disclaimer
Property descriptions and related information displayed on this page, with the exclusion of Running Costs data, are marketing materials provided by Emsley Mavor, and do not constitute property particulars. Please contact Emsley Mavor for full details and further information. The Running Costs data displayed on this page are provided by PrimeLocation to give an indication of potential running costs based on various data sources. PrimeLocation does not warrant or accept any responsibility for the accuracy or completeness of the property descriptions, related information or Running Costs data provided here.










































.png)

