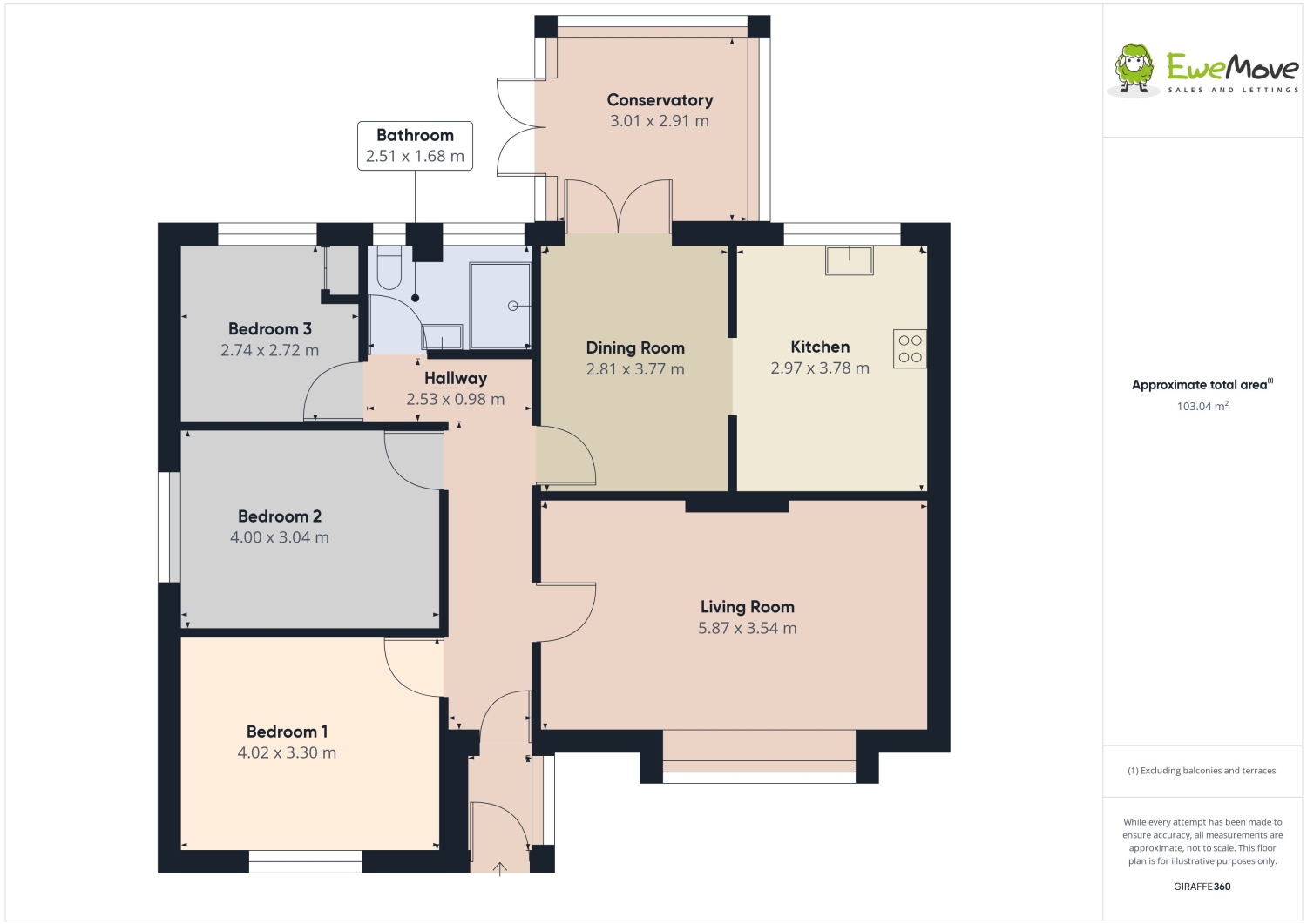Detached bungalow for sale in Keldale, Haxby, York YO32
* Calls to this number will be recorded for quality, compliance and training purposes.
Property features
- No Onward Chain
- Superb Private Garden
- Double Garage
- Large Driveway For Off Street Parking
- 3 Double Bedrooms
- Excellent Location
Property description
No Onward Chain plus Three Double Bedrooms plus Parking For At Least Three Cars plus Superb Large Private Garden plus Double Garage plus Excellent Location plus Low Maintainance Garden plus Double Glazing plus Gas Central Heating
This three-bedroom detached bungalow is ready for its new owners to enjoy. With three good-sized bedrooms, a large living room and an open-plan kitchen diner the living accommodation overall is very generous. Externally, to the front is a large driveway for off-street parking and a double garage with an electric door. The rear garden is a fantastic feature of this property. Large and low maintenance with a mix of patio and hard landscaped areas and a large luxury artificial lawn.
Book your viewing now 24/7 by phone or online to avoid missing out.
Entrance Hall
Walking into the property, you are greeted with a neat initial entrance porch that leads into a large entrance hall from which the ground floor accommodation is accessible.
Living Room
5.87m x 3.54m - 19'3” x 11'7”
The living room sits at the front of the house. With the beautiful bay window overlooking the front of the property, this room gets plenty of natural light. The room is generous in size and central to the room is a gas fireplace with traditional wooden surround.
Kitchen
2.97m x 3.78m - 9'9” x 12'5”
The kitchen diner is separated by an archway stud wall so could quite easily be opened up into one large open-plan space if preferred.
The kitchen units are shaker cottage style with oak effect doors and come with integrated appliances to include a double electric oven and gas hob with additional space for a dishwasher, washing machine and tall fridge freezer.
Dining Room
2.81m x 3.77m - 9'3” x 12'4”
The dining room adjoins the kitchen with access to the conservatory.
Conservatory
3.01m x 2.91m - 9'11” x 9'7”
The conservatory is accessed from double doors in the dining room and overlooks the garden.
Bedroom 1
4.02m x 3.3m - 13'2” x 10'10”
A good size room with space for a double bed and comes complete with fitted wardrobes and a dressing table.
Bedroom 2
4m x 3.04m - 13'1” x 9'12”
A well-proportioned double room with fitted sliding door wardrobes, overlooking the side of the property.
Bedroom 3
2.74m x 2.72m - 8'12” x 8'11”
At the rear of the property is the third and final bedroom. This room comes with an assortment of fitted office furniture making this a great ready-made home office. Equally, this would make a large single room. Overlooking the rear garden the room has a lovely outlook and is a bright and airy room. In the corner is a useful storage cupboard/wardrobe.
Bathroom
2.51m x 1.68m - 8'3” x 5'6”
The bathroom is generous in size with a wet room-style floor and corner shower enclosure. The bathroom also includes a vanity sink unit, WC and a tubular heated towel rail.
Rear Garden
The garden is a fantastic feature of this home. The garden has a mix of uses with a good sized luxury artificial lawn, sunny patio area and large gravelled space. Enclosed on two sides by a large and immaculately kept hedge allowing ultimate privacy making this a superbly private garden!
Property info
For more information about this property, please contact
EweMove Sales & Lettings - York, YO26 on +44 1904 595600 * (local rate)
Disclaimer
Property descriptions and related information displayed on this page, with the exclusion of Running Costs data, are marketing materials provided by EweMove Sales & Lettings - York, and do not constitute property particulars. Please contact EweMove Sales & Lettings - York for full details and further information. The Running Costs data displayed on this page are provided by PrimeLocation to give an indication of potential running costs based on various data sources. PrimeLocation does not warrant or accept any responsibility for the accuracy or completeness of the property descriptions, related information or Running Costs data provided here.






























.png)
