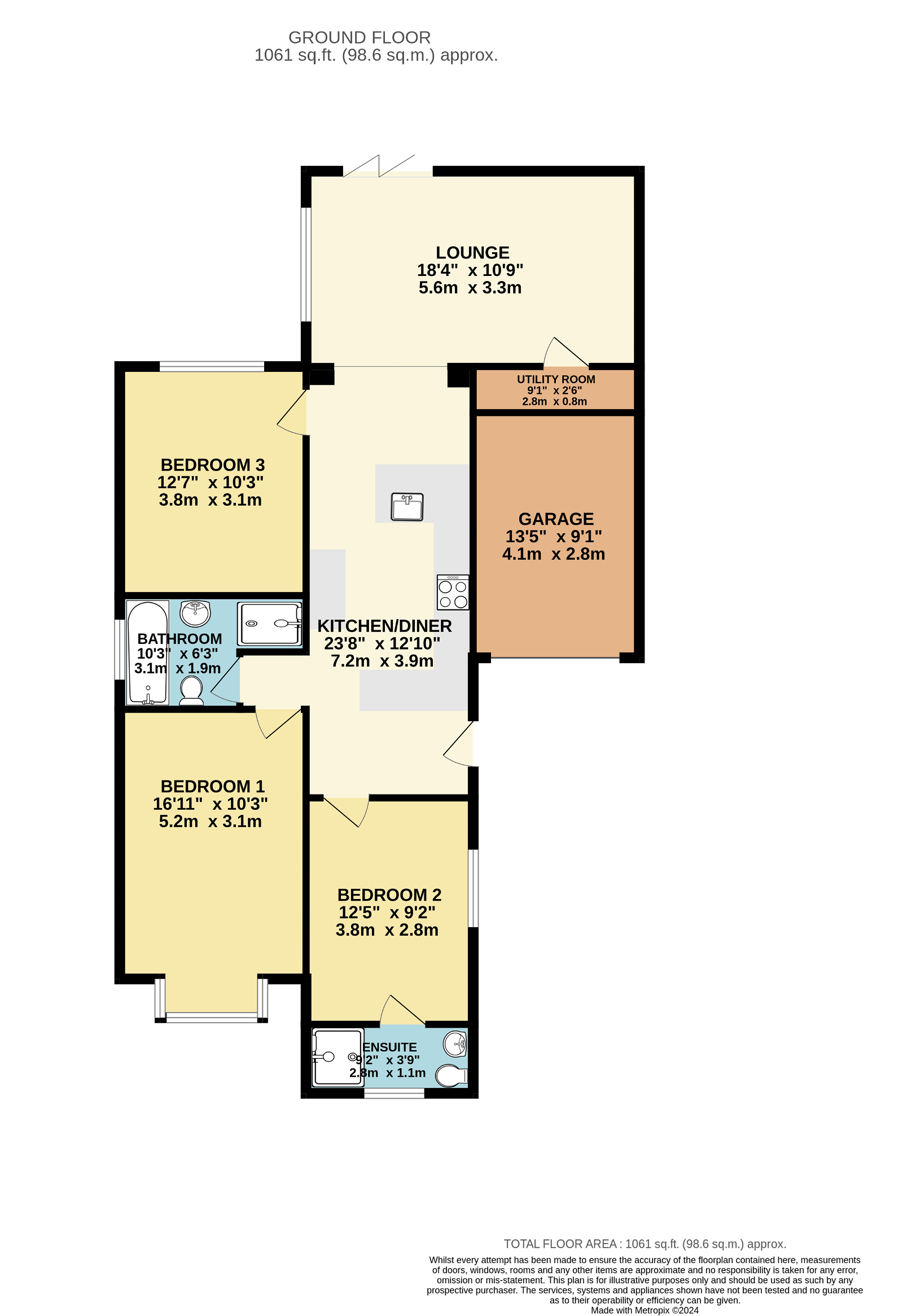Bungalow for sale in Grange Close, Skelton, York YO30
* Calls to this number will be recorded for quality, compliance and training purposes.
Property features
- Please quote HP0386 when requesting further information or to arrange a viewing
- 3 Bedroom Detached Bungalow
- Stunning Open Plan Kitchen/Dining/Living Room
- Beautifully Presented Throughout
- Private Rear Garden & Patio Area
- Home Office/Summer House
- Garage & Generous Off Road Parking
- Modern Shaker Style Kitchen with Oak Worktops
- Bifold Doors Leading into Garden/Patio
- Quiet Cul-De-Sac Location
Property description
Set back from the road, in a quiet cul-de-sac in the village of Skelton, is this stunning true bungalow which has been renovated throughout to a high specification. With open plan kitchen/dining/living, enclosed private rear garden and ample size driveway and garage, it is such a lovely example of modern living. Welcome to Grange Close.
A side entrance door from the driveway leads into the modern open plan kitchen/dining living space, creating an bright and inviting welcome from the outside. The U shape shaker style kitchen has been installed with solid oak worktops and contemporary grey/blue wall and base units, with integral electric oven and electric hob, tall integrated fridge freezer and dishwasher, plus traditional Belfast sink and under counter bin storage. The kitchen was designed with a handy breakfast bar and a place for a small dining table & chairs. The lounge is located to the rear, and could easily be used a dining area along side, with some bi-fold doors giving garden access and allowing lots of light into the home. A handy utility storage room with plumbing for washing and space for dryer is also located from this area.
The three double bedrooms in the property are extremely versatile, and could lend themselves to being another reception room if a new owner so desired. There is a light and modern en-suite shower room to the main bedroom and a stylish newly fitted house bathroom, with automatic floor lighting under the sink storage unit, and includes a separate shower cubicle.
To the front of the home, you have the benefit of a long driveway, with mature hedgerow, leading up to an attached single garage. Both front and rear gardens are laid to lawn with the rear garden being enclosed by timber fenced boundaries, incorporating a timber decked patio. There is also a good size summerhouse with potential to be converted for office usage.
Money laundering regulations; By law, we are required to conduct anti money laundering checks on all intending sellers and purchasers and take this responsibility very seriously. In line with hmrc guidance, our partner, MoveButler, will carry on these checks in a safe and secure way on our behalf. Once an offer has been accepted (stc) MoveButler will send a secure link for the biometric checks to be completed electronically. There is a non-refundable charge of £30 (inclusive of VAT) per person for these checks. The Anti Money Laundering checks must be completed before the memorandum of sale can be sent to solicitors confirming the sale.
Disclaimer:
These details, whilst believed to be accurate are set out as a general outline only for guidance and do not constitute any part of an offer or contract. Intending purchasers should not rely on them as statements of representation of fact, but must satisfy themselves by inspection or otherwise as to their accuracy. No person in this firms employment has the authority to make or give any representation or warranty in respect of the property, or tested the services or any of the equipment or appliances in this property. With this in mind, we would advise all intending purchasers to carry out their own independent survey or reports prior to purchase. All measurements and distances are approximate only and should not be relied upon for the purchase of furnishings or floor coverings. Your home is at risk if you do not keep up repayments on a mortgage or other loan secured on it.
Property info
For more information about this property, please contact
eXp World UK, WC2N on +44 1462 228653 * (local rate)
Disclaimer
Property descriptions and related information displayed on this page, with the exclusion of Running Costs data, are marketing materials provided by eXp World UK, and do not constitute property particulars. Please contact eXp World UK for full details and further information. The Running Costs data displayed on this page are provided by PrimeLocation to give an indication of potential running costs based on various data sources. PrimeLocation does not warrant or accept any responsibility for the accuracy or completeness of the property descriptions, related information or Running Costs data provided here.



























.png)
