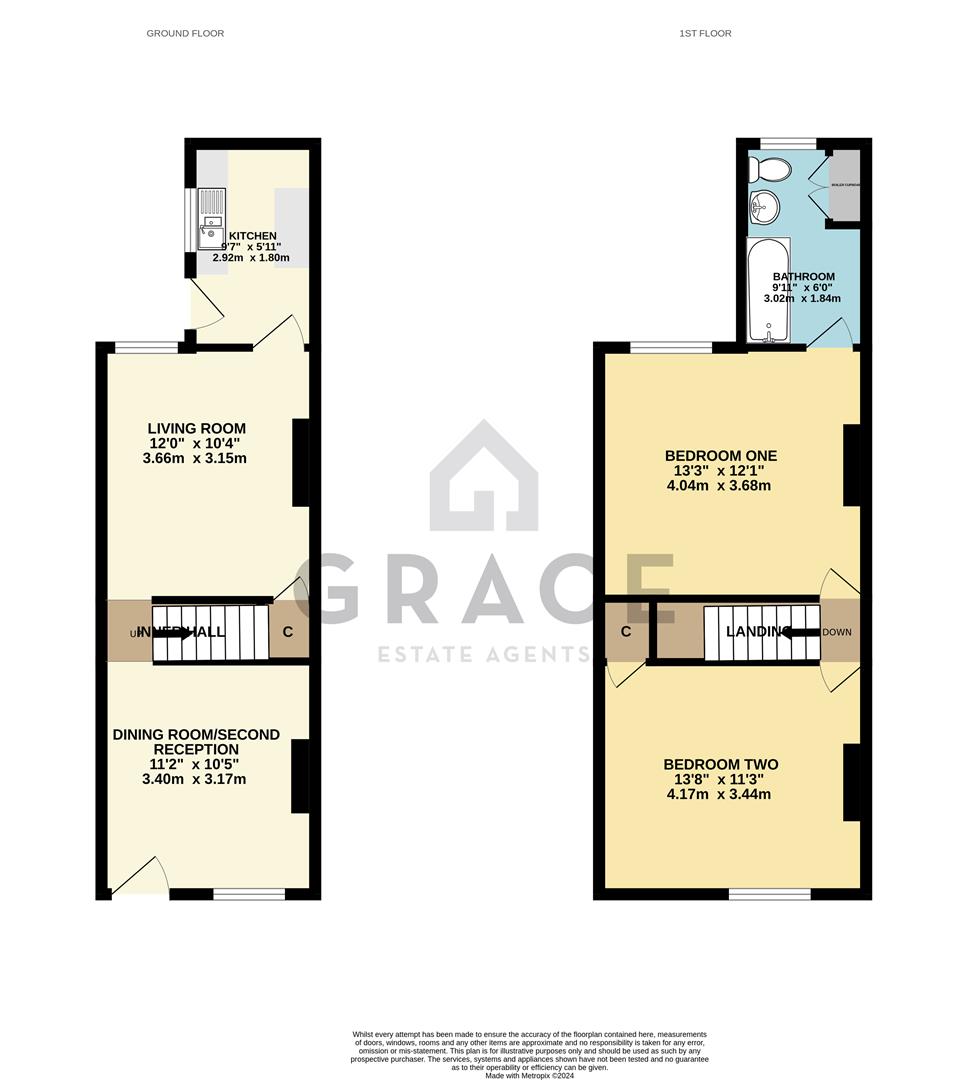Terraced house for sale in Waveney Road, Ipswich IP1
* Calls to this number will be recorded for quality, compliance and training purposes.
Property features
- Established house
- Mid terrace (with side access)
- Two goodsized bedrooms
- Two receptions
- Fitted kitchen
- Gas to radiator heating
- Double glazing
- Rear garden
- Covenient location
- No onward chain
Property description
No onward chain: A lovely example of a mid terrace two bedroom period property in good decorative order and most modern facilities with access to supermarkets schooling and A14/A12 trunk road.
Property:
A two bedroom two reception period mid terrace house located in this convenient position close to three larger supermarkets, retail park, schools and the all important A14/A12 corridor. This lovely property is offered for sale with no onward chain and boasts most modern everyday needs including, :- gas to radiator heating, double glazing, exterior storage area, modern kitchen and bathroom as well as good interior decoration. The accommodation comprises:- living room, inner hall, second reception/dining room, kitchen and exterior storage area. The first floor landing leads to the two bedrooms and a bathroom. Outside there is a small front garden and the rear garden is enclosed by fencing with a shared side access.
Council Tax: Band A
Ipswich
Location:
Waveney Road (IP1) is situated to the west side of Ipswich close to local schools, shops, supermarkets and restaurants. The town centre is within easy reach with a wide variety of shops, supermarkets, the Buttermarket and Sailmakers shopping centres as well as Ipswich mainline station for access to London Liverpool Street. The A14 trunk road is also close by for Bury St Edmunds, Colchester and Felixstowe.
Dining Room/Second Reception: (3.40m x 3.18m (11'2 x 10'5))
Double glazed entrance door to:- Double glazed window to front elevation, radiator, fire surround with open alcove and wood laminate floor.
Inner Hallway:
Access to living room and stairs to first floor.
Living Room (3.66m x 3.15m (12'0 x 10'4))
Double glazed window to rear garden, radiator, wrought iron fire surround, storage cupboard under stairs and wood laminate flooring.
Kitchen: (2.92m x 1.80m (9'7 x 5'11))
Recessed lighting, double glazed window to side elevation, double glazed door to side elevation, stainless steel one and a quarter bowel inset sink unit with mixer tap and cupboards under, a range of floor standing cupboards and units with adjacent work tops, wall mounted matching units, radiator, tiled splashbacks, space for fridge/freezer, space for washing machine and stainless steel filter hood over cooker area.
Landing
Access to bedrooms:-
Bedroom One: (4.04m x 3.68m (13'3 x 12'1))
Double glazed window to rear elevation, radiator, wrought iron fire surround and door to:-
Bathroom: (3.02m x 1.83m (9'11 x 6'0))
Double glazed frosted window to rear elevation, low level WC, wash hand basin, panel bath with mixer tap shower spray over and shower screen, tiled splashbacks, radiator and built in double cupboard housing wall mounted combi gas boiler.
Bedroom Two: (4.17m x 3.43m (13'8 x 11'3))
Double glazed window to front elevation, radiator, built in storage cupboard and wrought iron fire surround.
Front Garden:
Laid to paving for easy maintenance, behind a brick boundary wall with path to front door and shared side access to rear garden.
Rear Garden:
Paved area, laid mainly to lawn, rear decked patio, brick barbeque area, brick store (with two access doors and power) and shared side access .
Property info
For more information about this property, please contact
Grace Estate Agents, IP1 on +44 1473 679198 * (local rate)
Disclaimer
Property descriptions and related information displayed on this page, with the exclusion of Running Costs data, are marketing materials provided by Grace Estate Agents, and do not constitute property particulars. Please contact Grace Estate Agents for full details and further information. The Running Costs data displayed on this page are provided by PrimeLocation to give an indication of potential running costs based on various data sources. PrimeLocation does not warrant or accept any responsibility for the accuracy or completeness of the property descriptions, related information or Running Costs data provided here.



























.png)
