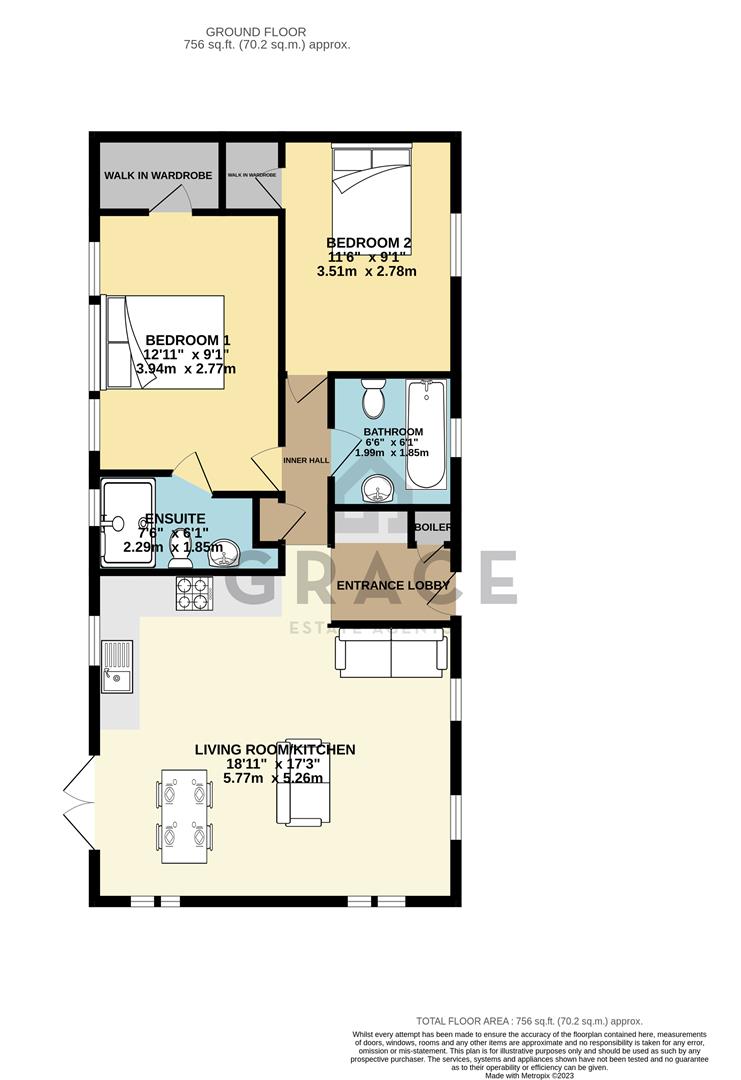Property for sale in Thurleston Lane, Ipswich IP1
* Calls to this number will be recorded for quality, compliance and training purposes.
Property features
- UPVC double glazing
- Open plan living space
- Two double bedrooms
- Gated access
- Over 45's
- Intergrated kitchen appliances
- 11 month holiday season
- Landscaped grounds
- Rural location
- Backing onto woodland
Property description
A fantastic opportunity to purchase a brand new lodge set in rural countryside and backing onto idyllic woodland. These high specification units have been equipped with all the latest modern day living necessities and should be viewed at your earliest convenience to avoid genuine disappointment. (over 45's)
Lodge:
Brand new lodge on this gated rural site:
Two bedroom Omar Westfield (40x20) holiday lodges available from £167,500.
Over 45's.
The affordable Westfield has been a popular choice with leisure parks for many years and its easy to see why! The distinctive exterior, clad in Can Exel retains the popular design features of its predecessor and benefits from tall slender windows to the living space and angled windows and French doors to the front.
The contemporary open-plan lounge, dining and kitchen area is light and spacious and a beautiful new colour scheme along with feature clad walls, creates a wonderful, relaxed feel. The bedrooms come with coordinated soft furnishings.
Wildacre Park in Ipswich is a brand new 11 month holiday lodge development, situated in an idyllic rural location but within easy reach of shops and facilities. This park has electric gate access with landscaped grounds. Boasting stunning new Omar lodges backing onto 3 acres of woodland with views of rolling countryside and walks nearby.
Wildacre Park will be ready early May 2023 with just 5 lodges available!
Location:
Wildacre Park is located approximately 3.5 miles north of the centre of Ipswich close to the village of Akenham. The village has a church and is within easy travel distance of a wide range of local shops, schools and amenities. There are a wide variety of sporting and recreational clubs in the area as well as some fantastic walking opportunities in the local countryside as well as water sports on the river estuaries including the Orwell and Deben. Schools include the highly regarded Ipswich School located on Henley Road on the northern side of the town. Ipswich mainline railway station is located approximately 3.5 miles away and the A12/A14 trunk roads are also within easy travel distance.
Entrance Hall/Lobby: (1.98m x 1.57m (6'6 x 5'2))
Double glazed frosted entrance door to:- tall standing storage cupboard with wall mounted gas boiler (lpg), radiator, and box seat storage area.
Living/Kitchen/Dining Room: (5.77m x 5.26m (18'11 x 17'3))
Vaulted ceiling with recessed and pendant style lighting. Doble glazed windows to three elevations and double glazed French doors, two radiators, inset ceramic sink unit to work surfaces with cupboards under, a range of floor standing cupboards drawers and units with adjacent work surfaces, wall mounted matching cupboards, stainless steel filter hood over four ring gas (lpg hob), integrated fridge/freezer, further tall standing storage unit, integrated dishwasher.
Inner Hall: (2.49m x 0.94m (8'2 x 3'1))
Radiator, recessed light and two storage cupboards.
Bedroom One: (3.94m x 2.77m (12'11 x 9'1))
Three double glazed windows to one elevation, radiator and walk in dressing closet with courtesy light and radiator.
En-Suite: (2.29m x 1.85m (7'6 x 6'1))
Double glazed frosted window to one elevation, extractor fan, radiator, pedestal wash hand basin with mixer tap and tiled splashback, low level WC, double shower unit with shower screen and complimentary tiling. Inset storage shelving.
Bedroom Two: (3.51m x 2.77m (11'6 x 9'1))
Double glazed window to one elevation, radiator and access to walk in dressing closet with courtesy light.
Bathroom/Wc: (1.98m x 1.85m (6'6 x 6'1))
Extractor Fan, double glazed frosted window to one elevation, low level WC, pedestal wash hand basin with mixer tap and tiled splash back, panel bath with mixer ta shower and tiled surround, built in storage shelving and radiator.
Property info
For more information about this property, please contact
Grace Estate Agents, IP1 on +44 1473 679198 * (local rate)
Disclaimer
Property descriptions and related information displayed on this page, with the exclusion of Running Costs data, are marketing materials provided by Grace Estate Agents, and do not constitute property particulars. Please contact Grace Estate Agents for full details and further information. The Running Costs data displayed on this page are provided by PrimeLocation to give an indication of potential running costs based on various data sources. PrimeLocation does not warrant or accept any responsibility for the accuracy or completeness of the property descriptions, related information or Running Costs data provided here.

























.png)
