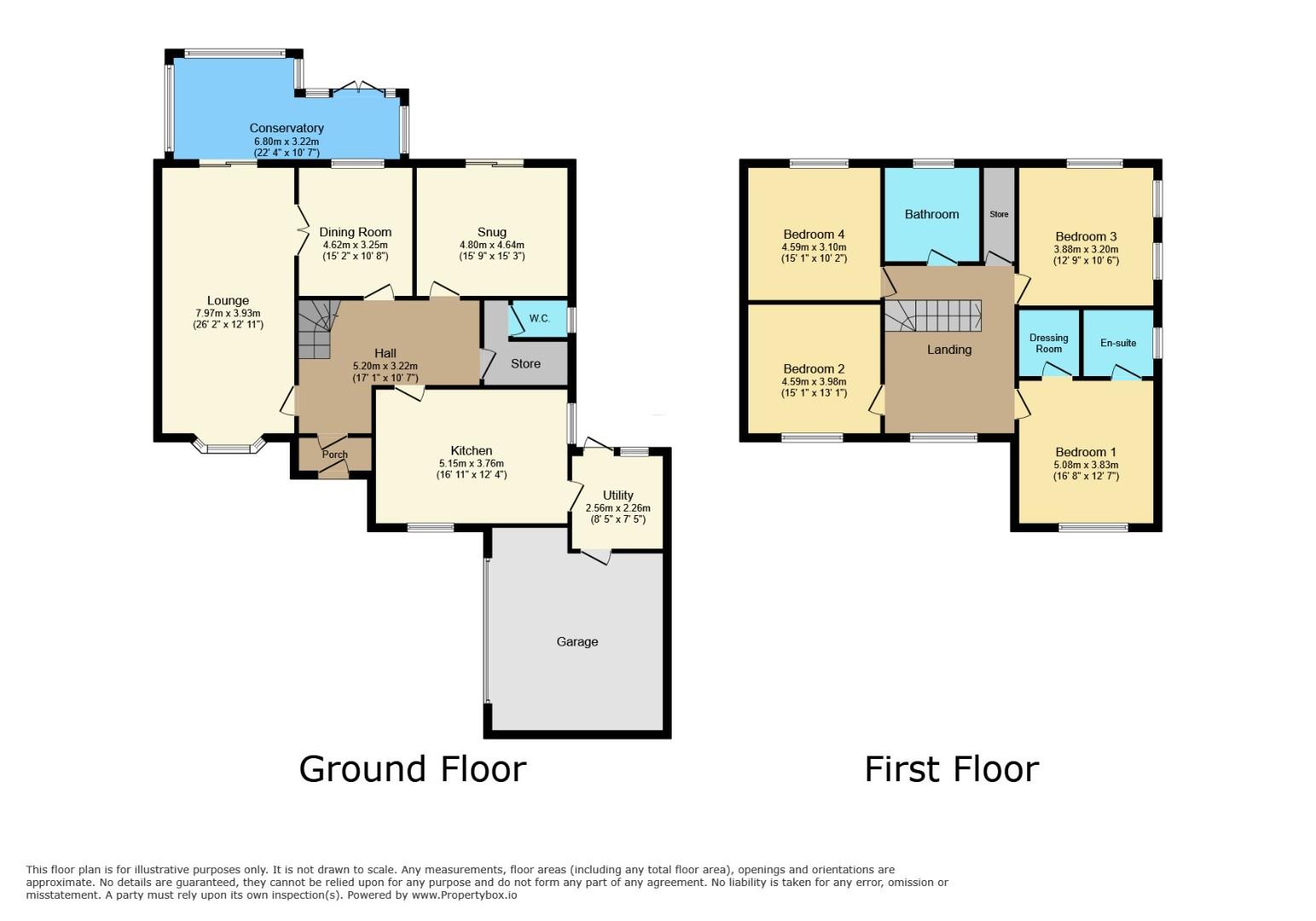Detached house for sale in Stafford Road, Uttoxeter ST14
* Calls to this number will be recorded for quality, compliance and training purposes.
Property features
- Executive detached family home
- Four reception rooms
- Fitted kitchen
- Utility room
- Family bathroom
- Double garage
- Ample off road parking
- Fantastic views to the rear
- Solar panels
Property description
Situated upon the outskirts of Uttoxeter a spacious executive detached family home offering well appointed interior comprising, reception hall, living room with multi fuel stove, dining room, snug/sitting room, conservatory, breakfast kitchen with granite work tops, utility room, garage with internal access. Galleried landing, four sizeable bedrooms with en-suite to the master bedroom, family bathroom. Outside there is ample parking and an enclosed rear garden with field views. The property also benefits from solar panels.
Entrance Porch (2.59 x 1.19 (8'5" x 3'10"))
Two uPVC double glazed windows to front, double doors leading to reception hall,
laminate flooring.
Reception Hall (5.20 x 3.22 (17'0" x 10'6"))
An American Oak dog leg stair case leading to first floor, double doors to sitting room, single
door to dining room, main living room and kitchen, telephone point, radiator,
laminate flooring.
Living Room (7.97 x 3.93 (26'1" x 12'10"))
UPVC Double glazed bow window to front and double glazed sliding patio door to rear leading to
conservatory, television point. The focal point of the room is a Nestor Martin multi
fuel stove with surround with quarry tiled hearth.
Dining Room (4.62 x 3.25 (15'1" x 10'7"))
Accessed either from the hallway or double doors from the living room.
Snug (4.64 x 4.90 (15'2" x 16'0"))
Double glazed French patio door to rear, the focal point of the room is a Nestor Martin multi fuel stove with
oak surround and quarry tiled hearth, radiator.
Conservatory (6.82 x 2.98 (22'4" x 9'9"))
UPVC double glazed sealed windows to rear and side and uPVC double glazed French doors to rear leading
to the enclosed garden and radiator.
Fitted Kitchen (5.15 x 3.76 (16'10" x 12'4"))
UPVC double glazed window to front and uPVC double glazed opaque glass window to side fitted with a
matching range of contemporary style high gloss wall and base units with granite work tops with matching
up stand and one and a half bowl sink with drainer and mixer tap, breakfast bar, integrated tall fridge and
dishwasher, Neff double oven with electric four ring hob and brushed chrome effect chimney hood extractor
fan.
Utility Room (2.26 x 2.54 (7'4" x 8'3"))
Base units, stainless steel sink with drainer and mixer tap. UPVC double glazed window and door to rear,
plumbing for washing machine, internal door to garage
W/C
With uPVC opaque glass double glazed window to rear, wash hand basin,
continental flush low level WC, extractor fan, cloaks cupboard with uPVC opaque glass double glazed door
to side, coat hanging space and radiator
First Floor Landing
UPVC double glazed window to front, access to loft space with ladder and strip lighting, boarded to the central
for storage.
Master Bedroom (5.08 x 3.83 (16'7" x 12'6"))
With uPVC double glazed window to front, single radiator, doors leading into the dressing room. Door from
bedroom leading into
Ensuite (2.16 x 2.06 (7'1" x 6'9"))
UPVC opaque double glazed window to the side, floor to ceiling tiling with mosaic border, walk in shower
cubicle, Low level WC with continental flush, wash hand basin with storage below, electric shaver point and chrome
heated towel rail
Bedroom Two (4.59 x 3.98 (15'0" x 13'0"))
UPVC double glazed window to front elevation, single radiator
Bedroom Three (3.88 x 3.20 (12'8" x 10'5"))
Two uPVC double glazed windows to the side and one to the rear. Radiator
Bedroom Four (4.59 x 3.10 (15'0" x 10'2"))
UPVC double glazed window to rear, single radiator.
Family Bathroom (3.10 x 3.60 (10'2" x 11'9"))
UPVC opaque glass double glazed window to rear, recessed down lighting, double corner shower cubicle
with traditional style fitting, fully tiled with double sliding door, half tiled to walls,
continental flush low level WC, wash hand basin with mixer tapped storage below, free standing bath with
shower fitting, chrome heated towel rail.
Outside
To the front. The property is set back from the road side and enjoys a degree of privacy, with extensive
parking via the blocked paved driveway which leads to the garage. Raised flower bed with brick wall with
curved feature. Established conifer hedge providing a degree of privacy, outside security lighting and side
access to the rear garden. To the rear there is a blocked paved patio area with dwarf wall and pathway,
mature flower beds, lawned area enclosed by timber fencing and established hedgerow outside.
Double Garage
With two electric roller shutter doors, fixed wall units for storage, tiled floor and plastered walls.
Rear Garden
Mainly laid to lawn with a patio area, with fantastic field views.
Property info
For more information about this property, please contact
RE/MAX Property Hub WV11 - Wednesfield, WV1 on +44 1902 596585 * (local rate)
Disclaimer
Property descriptions and related information displayed on this page, with the exclusion of Running Costs data, are marketing materials provided by RE/MAX Property Hub WV11 - Wednesfield, and do not constitute property particulars. Please contact RE/MAX Property Hub WV11 - Wednesfield for full details and further information. The Running Costs data displayed on this page are provided by PrimeLocation to give an indication of potential running costs based on various data sources. PrimeLocation does not warrant or accept any responsibility for the accuracy or completeness of the property descriptions, related information or Running Costs data provided here.


























































.png)