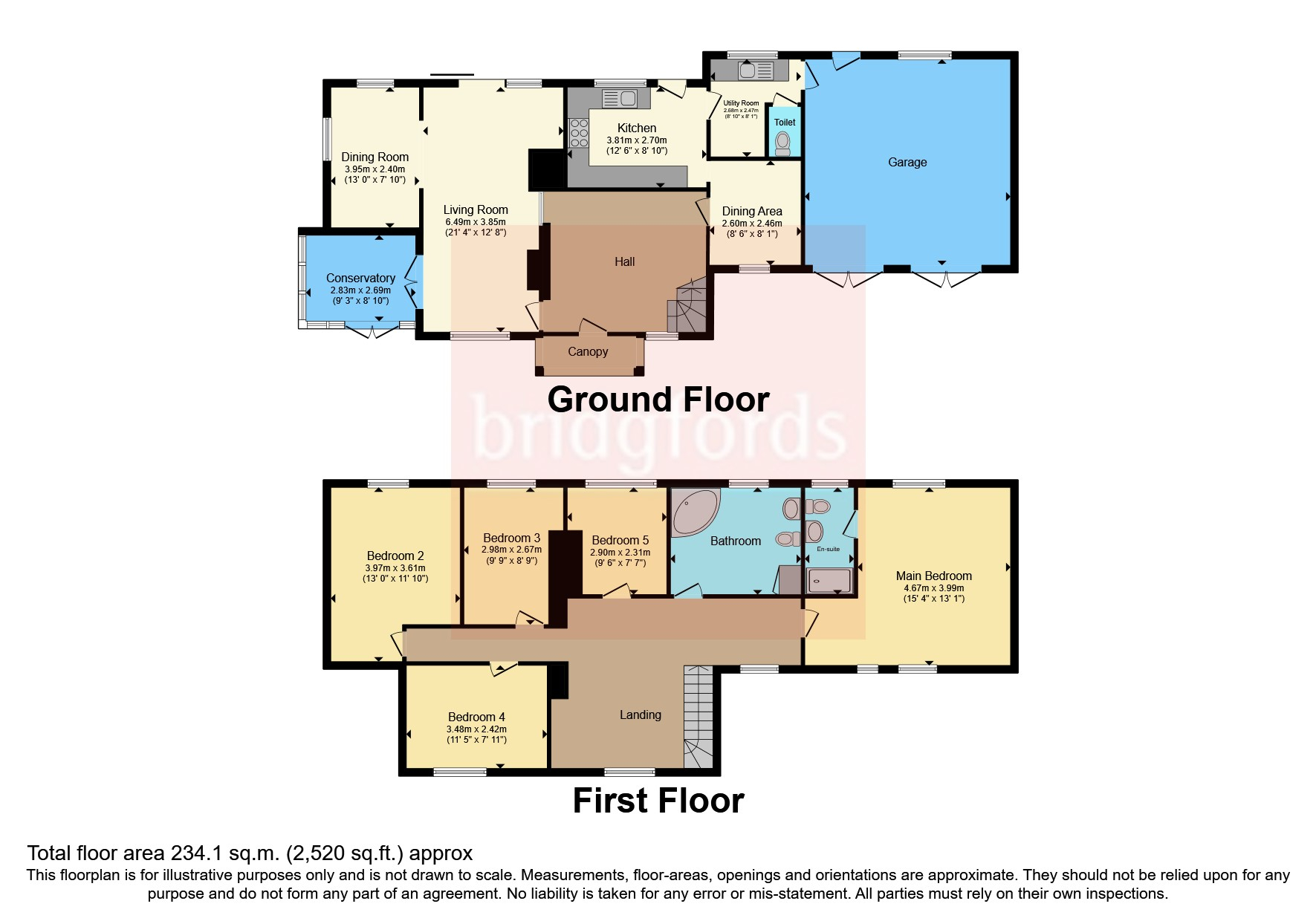Detached house for sale in Tixall Road, Stafford ST18
* Calls to this number will be recorded for quality, compliance and training purposes.
Property features
- Gorgeous plot with stunning views and potential for expansion (subject to planning).
- Versatile Living Spaces
- Lush Surroundings
- Double Garage & Ample Parking
- Unique Character & Abundant Space
- Viewing Essential
Property description
Rarely do homes like this come to the market, so if you are looking for a property with immense character and abundance of accommodation Halfway House offers huge opportunity and would suit larger families wanting to settle down in this semi-rural location. This truly wonderful family home has immense potential and is set on a gorgeous plot with panoramic views. The land could even be redeveloped subject to relevant planning permissions should you so wish. This rare detached home offers in brief: Entrance hall, formal dining room, kitchen, utility room, downstairs WC, living room, addition reception room and conservatory. To the first floor are five bedrooms, master boasting en-suite whilst the rest are serviced by a family bathroom. Luscious lawns surround the property meaning there is plenty of outdoor entertaining space. Completing the property is a double attached garage and ample off road parking. Viewing is essential to appreciate this detached residence set in an idyllic location.
The property is situated to the eastern side of the county town of Stafford, and is conveniently situated approximately 2.5 miles from the town centre, with its wide range of high street shops, mainline Intercity railway station and general hospital . Stafford has direct access to the national motorway network via the M6, which also gives access to the M6 Toll Road. With schooling and hospital within walking distance.<br /><br />
Entrance Hall
Wooden glazed door to front, wooden glazed window to front, radiator and stairs to first floor.
Lounge (6.49m x 3.85m)
Wooden glazed window to front, glazed patio door to rear, inglenook fireplace incorporating wood burner, radiator
Dining Room (3.95m x 2.4m)
Wooden glazed window to rear, radiator and ceiling light
Conservatory (2.69m x 2.83m)
Wooden glazed door front, windows to front and side and tiled flooring.
Kitchen (3.81m x 2.7m)
Wooden glazed window to rear, wooden glazed door to rear, fitted wall and base units with work surfaces over, single sink with drainer and mixer tap, space for range style cooker, integrated dishwasher, tiled splash backs, extractor fan, radiator and ceiling light point.
Utility Room (2.46m x 2.7m)
(Maximum) Wooden glazed window to rear, base units with work surfaces over and space for appliances.
WC
Low level WC
Landing
Wooden glazed window to front, radiator and ceiling light point
Master Bedroom (3.99m x 4.67m)
Glazed wooden sky light, wooden glazed window to front radiator.
En-Suite Shower Room
Double shower enclosure, tiled splash backs, pedestal hand wash basin, low level WC, wooden glazed window to rear and tiled splashbacks
Bedroom Two (3.95m x 2.4m)
Wooden glazed window rear, radiator and ceiling light point.
Bedroom Three (2.98m x 2.67m)
Wooden glazed window rear, radiator and ceiling light point.
Bedroom Four (3.48m x 2.42m)
Wooden glazed window front, radiator and ceiling light point.
Bedroom Five (2.9m x 2.31m)
Wooden glazed window rear, radiator and ceiling light point.
Bathroom
Wooden glazed window with frosted glass, radiators, corner bath, pedestal sink, low level WC and built in storage cupboard.
Doble Garage
Two wooden French doors to front, door to rear and wooden glazed window to rear.
Property info
For more information about this property, please contact
Bridgfords - Stafford Sales, ST16 on +44 1785 292813 * (local rate)
Disclaimer
Property descriptions and related information displayed on this page, with the exclusion of Running Costs data, are marketing materials provided by Bridgfords - Stafford Sales, and do not constitute property particulars. Please contact Bridgfords - Stafford Sales for full details and further information. The Running Costs data displayed on this page are provided by PrimeLocation to give an indication of potential running costs based on various data sources. PrimeLocation does not warrant or accept any responsibility for the accuracy or completeness of the property descriptions, related information or Running Costs data provided here.

























.png)
