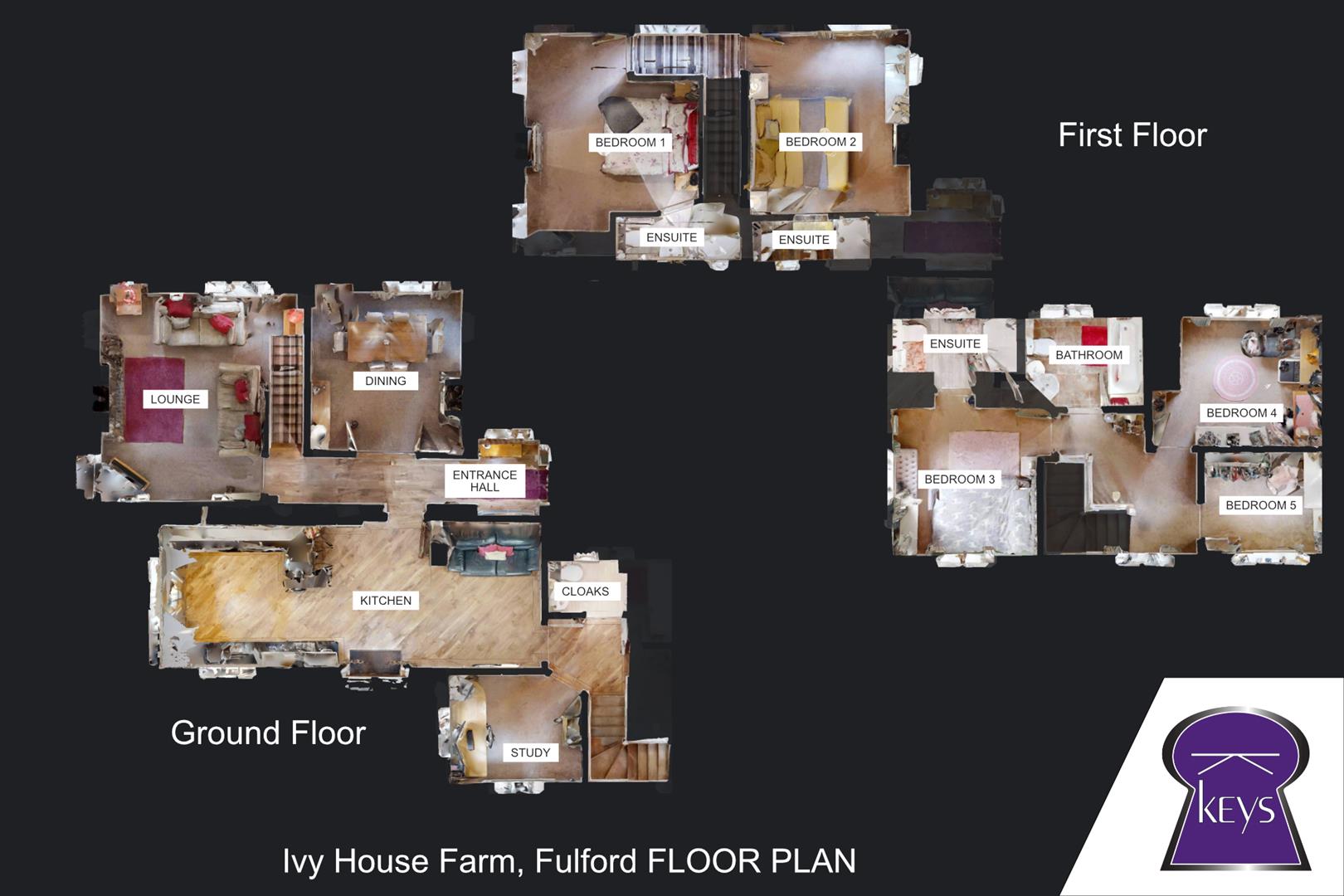Detached house for sale in Fulford, Stoke-On-Trent ST11
* Calls to this number will be recorded for quality, compliance and training purposes.
Property description
* sought after residential location * contemporary design
* five bedrooms * three en suites * three reception rooms
* great family home * modern kitchen
* double garage * off road parking
Accommodation
Description
A fantastic opportunity to purchase this remarkable modern five-bedroom detached cottage, one of the original farmhouses in Fulford. The property has transformed into a contemporary modern home while retaining various cozy and charming characteristics. To the ground floor a warm and welcoming entrance hall leads to the lounge and dining room. The open-plan family kitchen is a popular and functional kitchen design that combines the cooking, dining, and living areas into one large, open space. This design encourages interaction and a sense of togetherness among family members and guests. Furthermore, and becoming essential is a study that is ideal for those working from home or a space for children to complete their homework. Downstairs cloaks and access to the integral double garage. On the first floor, there are five bedrooms three with ensuites and a family bath, all perfect for the growing family. Externally the property sits in a good-sized plot with ample space for the family to relax and enjoy the garden space or entertain guests. Located in the picturesque village of Fulford which has a strong sense of community, while still offering good road links. This is truly a beautiful property; viewing is a must!
Ground Floor
Entrance Hall
Lounge (4.77 x 4.66 (15'7" x 15'3"))
Dining Room (3.65 x 3.42 (11'11" x 11'2"))
Breakfast Kitchen (8.67 x 3.26 (28'5" x 10'8"))
Study (3.05 x 2.48 (10'0" x 8'1"))
Cloaks
First Floor
Master Bedroom (3.89 x 3.43 (12'9" x 11'3"))
Ensuite
Bedroom Two (4.12 x 3.72 (13'6" x 12'2"))
Ensuite
Bedroom Three (3.48 x 3.11 (11'5" x 10'2"))
Ensuite
Bedroom Four (3.89 x 2.78 (12'9" x 9'1"))
Bedroom Five (2.76 x 2.19 (9'0" x 7'2"))
Family Bathroom (2.57 x 1.94 (8'5" x 6'4"))
Externally
There are gardens to the front and rear, off-road parking leading to a an integral double garage with power and lighting.
Property info
Floor Plan Collated Ivy House Farm, Fulford.Jpg View original

For more information about this property, please contact
Keys Estate Agents, ST1 on +44 1782 966901 * (local rate)
Disclaimer
Property descriptions and related information displayed on this page, with the exclusion of Running Costs data, are marketing materials provided by Keys Estate Agents, and do not constitute property particulars. Please contact Keys Estate Agents for full details and further information. The Running Costs data displayed on this page are provided by PrimeLocation to give an indication of potential running costs based on various data sources. PrimeLocation does not warrant or accept any responsibility for the accuracy or completeness of the property descriptions, related information or Running Costs data provided here.


































































.png)
