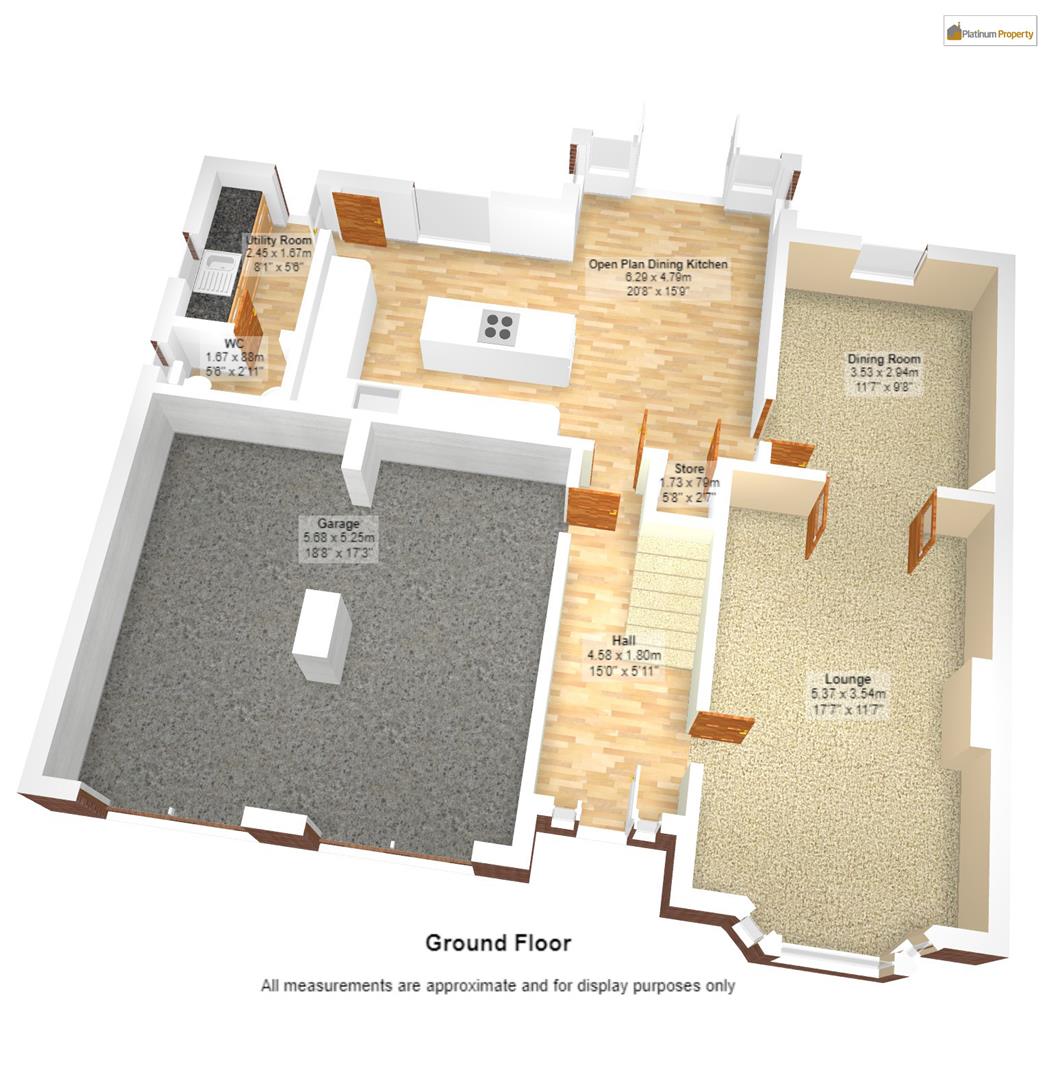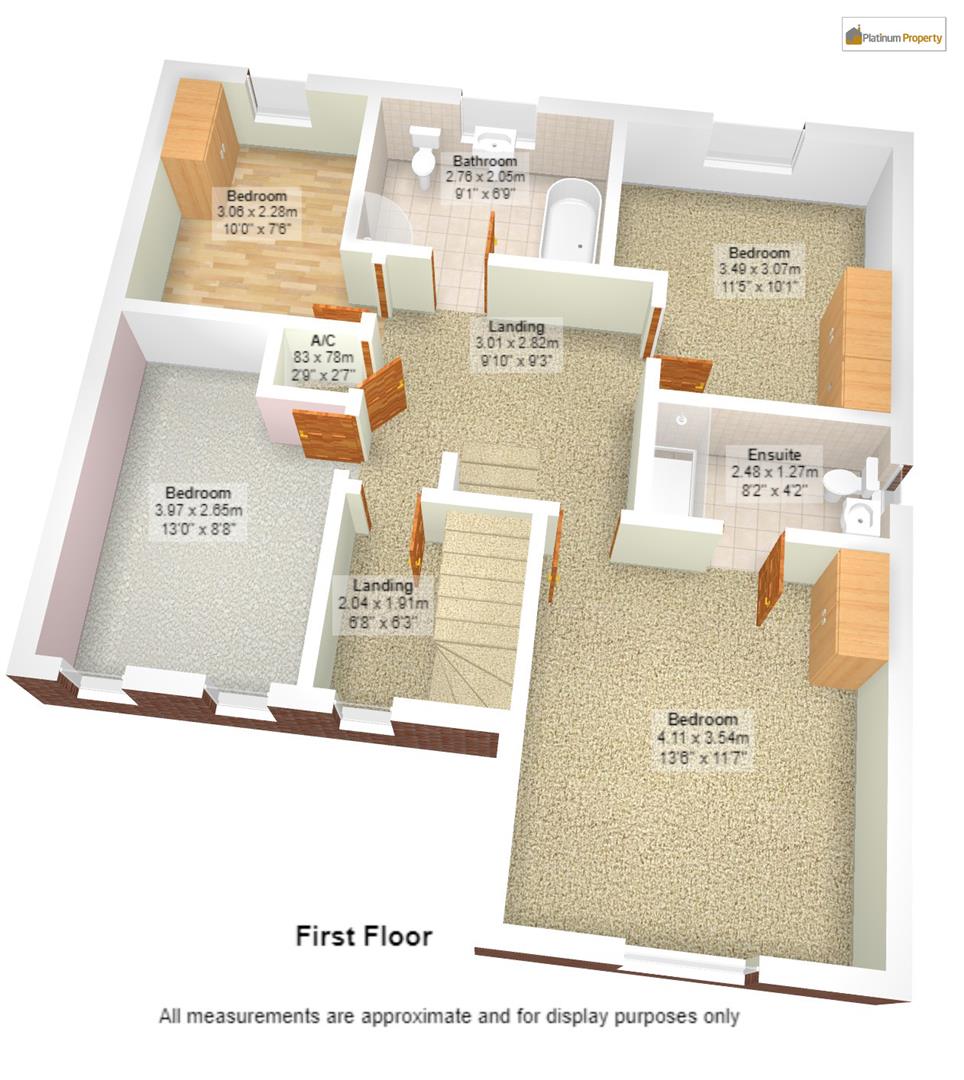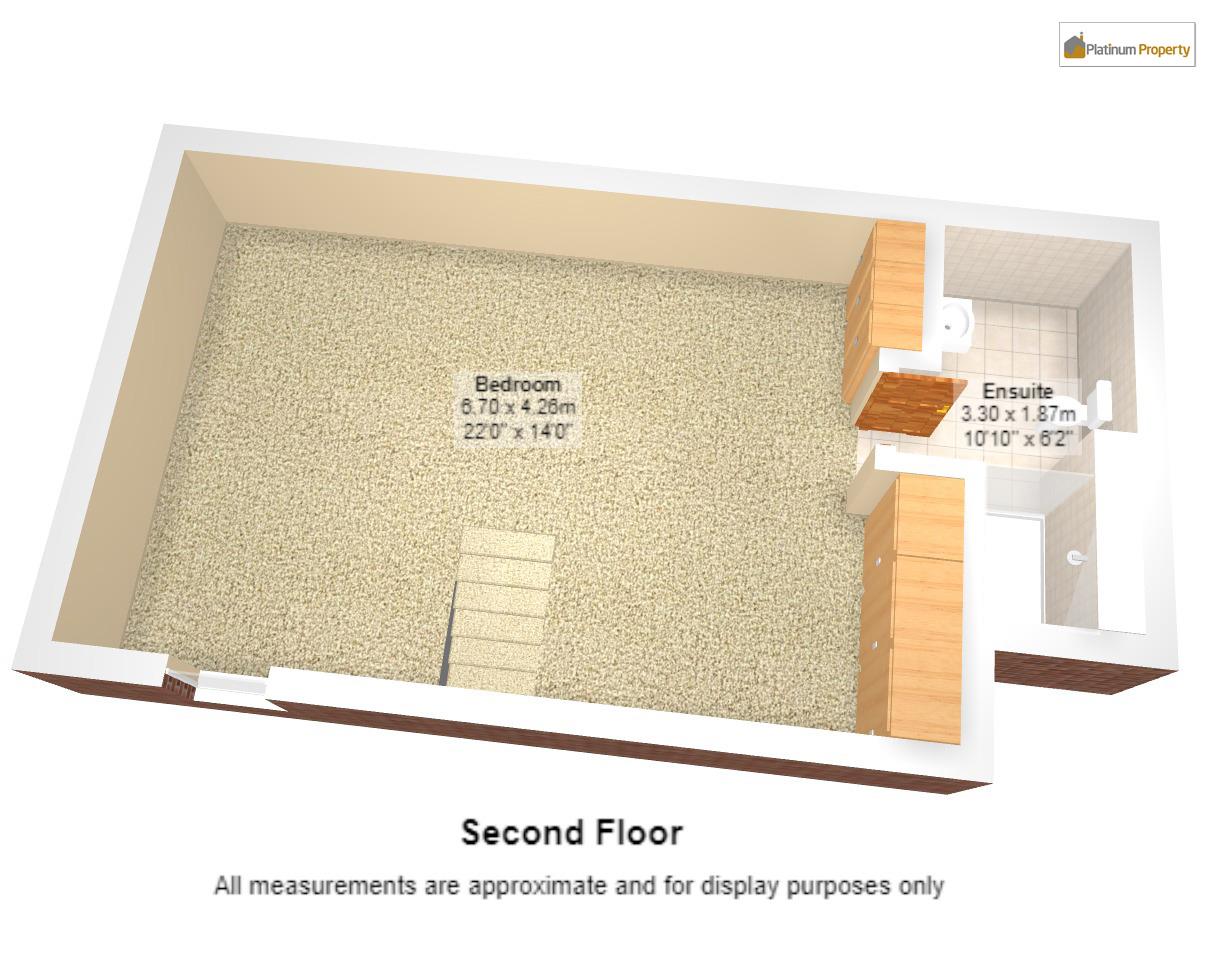Detached house for sale in Franklin Drive, Stallington, Blythe Bridge ST11
* Calls to this number will be recorded for quality, compliance and training purposes.
Property features
- For sale with no vendor chain
- Executive detached property
- Two reception rooms
- Contemporary open plan dining kitchen
- Five double bedrooms, two with en-suites
- Large driveway
- Integral double garage
- Large plot
- Stallington location
- Countryside on your doorstep
Property description
**no vendor chain**stallington location** This executive detached house comprises of entrance hall, spacious lounge with double doors leading into the dining room, stunning contemporary open plan dining kitchen, with an island & a comprehensive range of high gloss, soft close units, utility room & WC. First floor accommodation comprises of four double bedrooms, one benefitting from an en-suite bathroom, there is a separate luxury bathroom with bath & separate shower. Second floor accommodation comprises of main suite with en-suite shower room. Externally to the front of the property is a lawn, established plants, shrubs & trees, block paved driveway providing parking for multiple vehicles, and leading to the integral double garage which benefits from power & lighting. Full height pedestrian gate gives access to the full enclosed rear garen with block paved patio area, lawn, established plants, shrubs & trees. Countryside on the doorstep with the convenience of Local Amenities, Transport Links & Schools close by.
Entrance Hall (4.58m x 1.80m (15'0" x 5'10"))
Lounge (5.37m(max) x 3.54m(max) (17'7"(max) x 11'7"(max)))
Dining Room (3.53m x 2.94m (11'6" x 9'7"))
Open Plan Dining Kitchen (6.29m(max) x 4.79m(max) (20'7"(max) x 15'8"(max)))
Utility Room (2.45m x 1.67m (8'0" x 5'5"))
Wc (1.67m x 0.88m (5'5" x 2'10"))
First Floor Accommodation
Stairs And Landing (3.01m(max) x 2.82m(max) (9'10"(max) x 9'3"(max)))
Bedroom Two (4.11m x 3.54m (13'5" x 11'7"))
En-Suite Shower Room (2.48m x 1.27m (8'1" x 4'1"))
Bedroom Three (3.49m(max) x 3.07m(max) (11'5"(max) x 10'0"(max)))
Bedroom Four (3.97m(max) x 2.65m(max) (13'0"(max) x 8'8"(max)))
Bedroom Five (3.06m x 2.65m (10'0" x 8'8"))
Bathroom (2.76m x 2.05m (9'0" x 6'8"))
Second Floor Accommodation
Bedroom One (6.70m(max) x 4.26m(max) (21'11"(max) x 13'11"(max))
En-Suite Shower Room (3.30m(max) x 1.87m(max) (10'9"(max) x 6'1"(max)))
Integral Double Garage (5.68m x 5.25m (18'7" x 17'2"))
Exterior
Property info
14 Franklin Drive, Stallington (Ground Floor).Jpg View original

14 Franklin Drive, Stallington (First Floor).Jpg View original

14 Franklin Drive, Stallington (Second Floor).Jpg View original

For more information about this property, please contact
Platinum Property, ST3 on +44 1782 966895 * (local rate)
Disclaimer
Property descriptions and related information displayed on this page, with the exclusion of Running Costs data, are marketing materials provided by Platinum Property, and do not constitute property particulars. Please contact Platinum Property for full details and further information. The Running Costs data displayed on this page are provided by PrimeLocation to give an indication of potential running costs based on various data sources. PrimeLocation does not warrant or accept any responsibility for the accuracy or completeness of the property descriptions, related information or Running Costs data provided here.





































.png)
