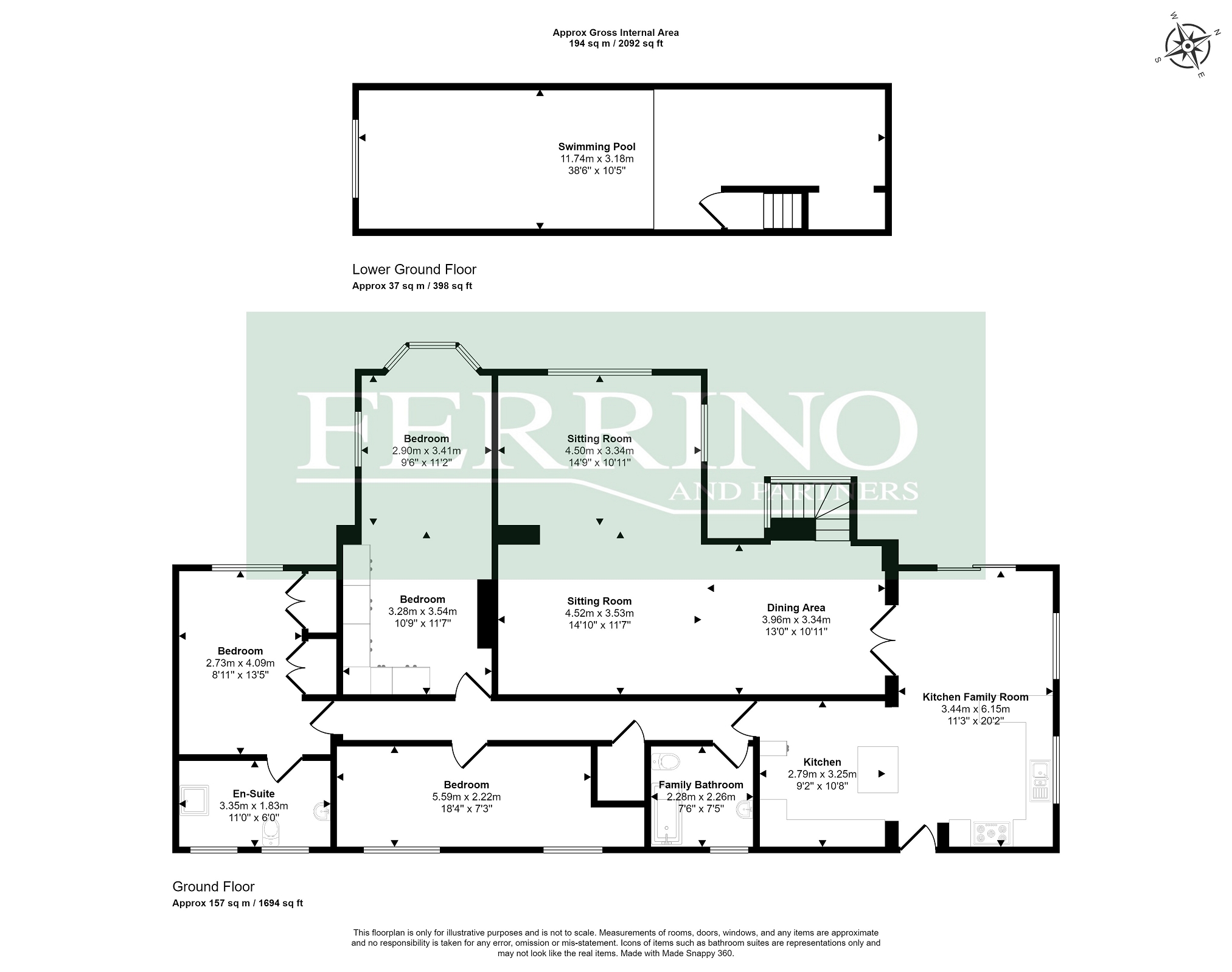Detached bungalow for sale in St. Swithins Road, Oldcroft, Lydney, Gloucestershire. GL15
* Calls to this number will be recorded for quality, compliance and training purposes.
Property features
- Individual Modern 3 Bedroom Bungalow
- Peaceful Woodland Setting, Outskirts of the Village
- Spacious Open Plan Living, Fully Equipped Kitchen
- Indoor Swimming Pool, Cabin with Hot Tub
- Private Walled Garden, Garage with ecp, Parking
- Income Generating Solar Panels, 500mg Broadband
Property description
The property sits in a private walled garden in a peaceful woodland setting on the outskirts of the village. It is an individually designed bungalow with surprisingly spacious open-plan living and a modern fully equipped kitchen. There are 3 double bedrooms with master en-suite. An indoor swimming pool, a cabin with hot tub and raised decked/barbecue area make it an ideal home for family, fun and entertaining. It's an economic home, the power supply being supplemented with income generating solar energy. There is a large garage with electric charging point and parking on the drive. The village pub, shops, health centre and primary school are in reach.
Kitchen Breakfast Room
Windows overlooking courtyard, range of wall and base cabinets with hardwood work surfaces, central breakfast bar, New World range stove, fridge/freezer, dishwasher, tumble dryer, washing machine, good quality laminate floor through kitchen and living room, glazed doors to dining area, patio doors to raised decking.
Living Room - Dining Area
Picture window to front and side overlooking the garden, feature fireplace with Clearview multi fuel stove on stone hearth, engineered oak floor.
Dining Area
Bay window, open plan to living room, stairs down to basement pool room.
Basement Pool Room
In-ground fully tiled swimming pool, large store/plant room, tiled floor. (not presently in use, easily reinstated)
Inner Hall
Access to roof space, motion lighting, large airing cupboard housing hot water cylinder, doors to bedrooms 1,2,3 and family bathroom.
Bedroom 1
Picture window overlooking garden, twin double wardrobes, door to ensuite shower room.
Bedroom 1 En-Suite
Windows to rear, extra large walk in drench shower, wash basin unit, WC, fully tiled.
Bedroom 2
Bay window to front, window to side, extensive range of wardrobes.
Bedroom 3
Windows to rear.
Family Bathroom
Window to rear, bath with shower over, WC, wash basin unit, Illuminated mirror, fully tiled.
Driveway & Garage
Detached building with remote control door, power supply, window to rear, storage space above, extensive racking, controls for roof mounted solar panels, electric car charging point.
Cabin
Timber cabin housing the hot tub ( included in the sale).
Outside
The wall encircling the bungalow creates a very private outside space. There is gated access to the drive and parking space for 2/3 vehicles. To the rear of the garage is cabin housing the hot tub and the potting shed. The courtyard is shaded with a remotely controlled awning and features a mature blossoming magnolia tree. Doors from the kitchen open onto the raised deck/barbecue area with bespoke canopy, a great entertaining space. The lawns are bordered with established shrubs under-planted with spring bulbs and flowers.
Directions
From Yorkley Village follow the main road in the direction of Viney Hill. After 1.3 miles, turn right into St Swithins Road by Viney Hill Football & Social Club. The property is about a third of a mile along the road on the left hand side.
Property info
For more information about this property, please contact
Ferrino & Partners, GL15 on +44 1594 447897 * (local rate)
Disclaimer
Property descriptions and related information displayed on this page, with the exclusion of Running Costs data, are marketing materials provided by Ferrino & Partners, and do not constitute property particulars. Please contact Ferrino & Partners for full details and further information. The Running Costs data displayed on this page are provided by PrimeLocation to give an indication of potential running costs based on various data sources. PrimeLocation does not warrant or accept any responsibility for the accuracy or completeness of the property descriptions, related information or Running Costs data provided here.




































.gif)
