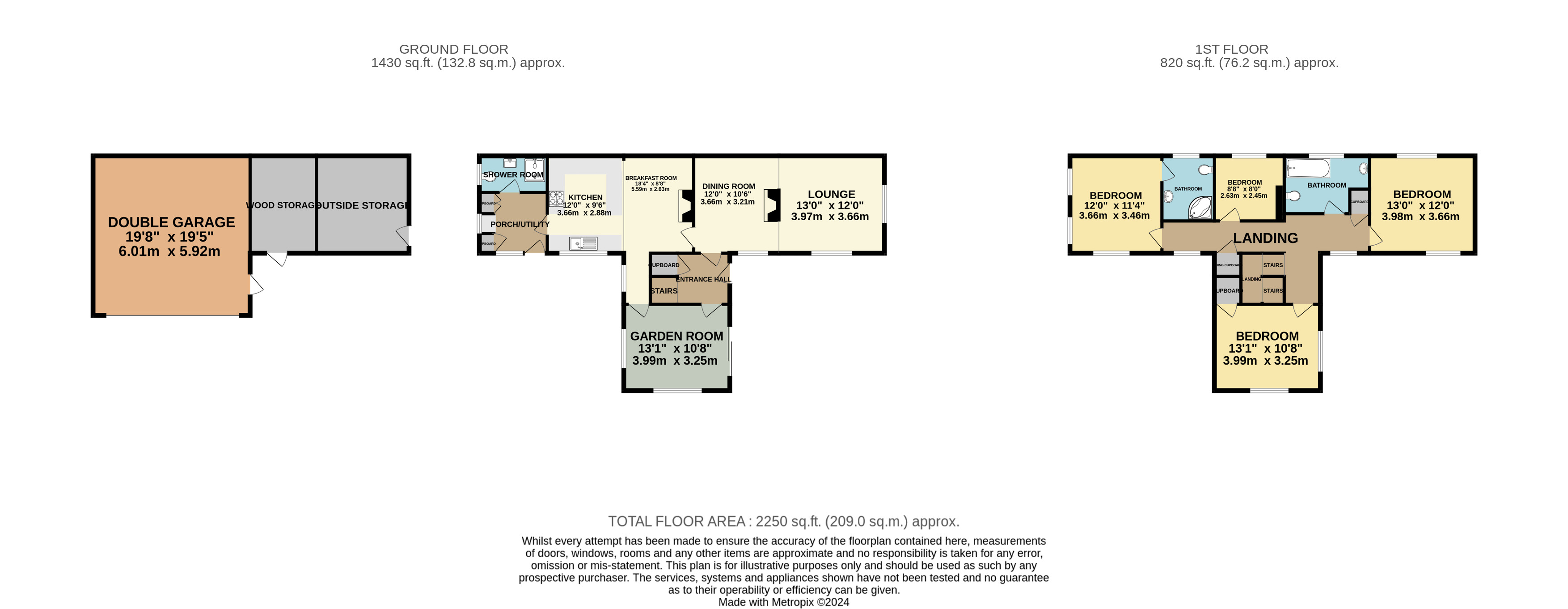Detached house for sale in Neds Top, Oldcroft, Lydney GL15
* Calls to this number will be recorded for quality, compliance and training purposes.
Property features
- 4 Bedroom
- Private Driveway
- Garden Room
- Large Garden with views
- Side Garden
- Shower Room
- 2 Bathrooms
- Double Garage
- Stunning Location
- Outside Storage
Property description
Enter this 4 bedroom property along a sweeping driveway in a stunning location, with spectacular views. This property has a large garden mainly laid to lawn with mature trees and many mature shrubs and plants. Oldcroft is Situated in the beautiful Forest of Dean, with local pubs and local organic food producers, farm shops and markets in the area. Easy access to Lydney. Chepstow, Ross on Wye, Monmouth are just a short distance away.
Entrance hall Front door into hall/utility 1 x radiator, window to front, 1 x window to side, laminate flooring
garden room 13' 1" x 10' 8" (3.99m x 3.25m) Windows to side and front elevation, patio doors leading onto side garden, laminate flooring
dining room 12' 0" x 10' 6" (3.66m x 3.2m) Feature stone fireplace with wooden parquet flooring, window to front, 1 x radiator, Beamed ceilings
lounge 13' 0" x 12' 0" (3.96m x 3.66m) Feature stone fireplace with wooden Parquet Flooring, beamed ceilings 1 x window to front, 1 x window to side, 2 x radiators
breakfast room 18' 4" x 8' 8" (5.59m x 2.64m)
kitchen 12' 0" x 9' 6" (3.66m x 2.9m) Wooden units with roll top ceramic tiled splash backs, electric hob, cooker hood, AEG electric oven and grill, stainless steel sink and drainer. Feature fireplace with wood burner, window to front 1x radiator
porch/utility
shower room White Suite, shower toilet and sink, laminate flooring, window to side, 1 x radiator
hallway Stairs to first floor, under stair cupboard, door to side garden
landing
bedroom 12' 0" x 11' 4" (3.66m x 3.45m) Window to side and front, walk in cupboard 1 x radiator
bedroom 8' 8" x 8' 0" (2.64m x 2.44m) Window to side and front, 1 x radiator
ensuite 3 piece suite in white w/c, bath, toilet, laminate flooring, window to side elevation
bedroom 13' 1" x 10' 8" (3.99m x 3.25m) Window to rear 1 x radiator
bedroom 13' 0" x 12' 0" (3.96m x 3.66m) Window to rear and front 1 x radiator
bathroom White 3 piece suite, bath with mixer tap and shower, w/c, sink, laminate flooring 1 x radiator
outside Stone storage shed with tiled roof, window to front. Wood Store
garage 19' 8" x 19' 5" (5.99m x 5.92m) Double Garage with electric doors, windows to front
agents notes All room sizes are an approximate. Electrical installations, plumbing central heating installations and drainage installations are noted on the basis of a visual inspection only. They have not been tested and no warranty of conditions of fitness for purpose is implied by their inclusion. Potential purchasers are warned that they must make their own enquiries as to the condition of the appliances, installation or of any element of the structure or fabric of the property. Please note some pictures may be digitally enhanced.
Property info
For more information about this property, please contact
Properts, NP16 on +44 1291 326847 * (local rate)
Disclaimer
Property descriptions and related information displayed on this page, with the exclusion of Running Costs data, are marketing materials provided by Properts, and do not constitute property particulars. Please contact Properts for full details and further information. The Running Costs data displayed on this page are provided by PrimeLocation to give an indication of potential running costs based on various data sources. PrimeLocation does not warrant or accept any responsibility for the accuracy or completeness of the property descriptions, related information or Running Costs data provided here.


























































.png)

