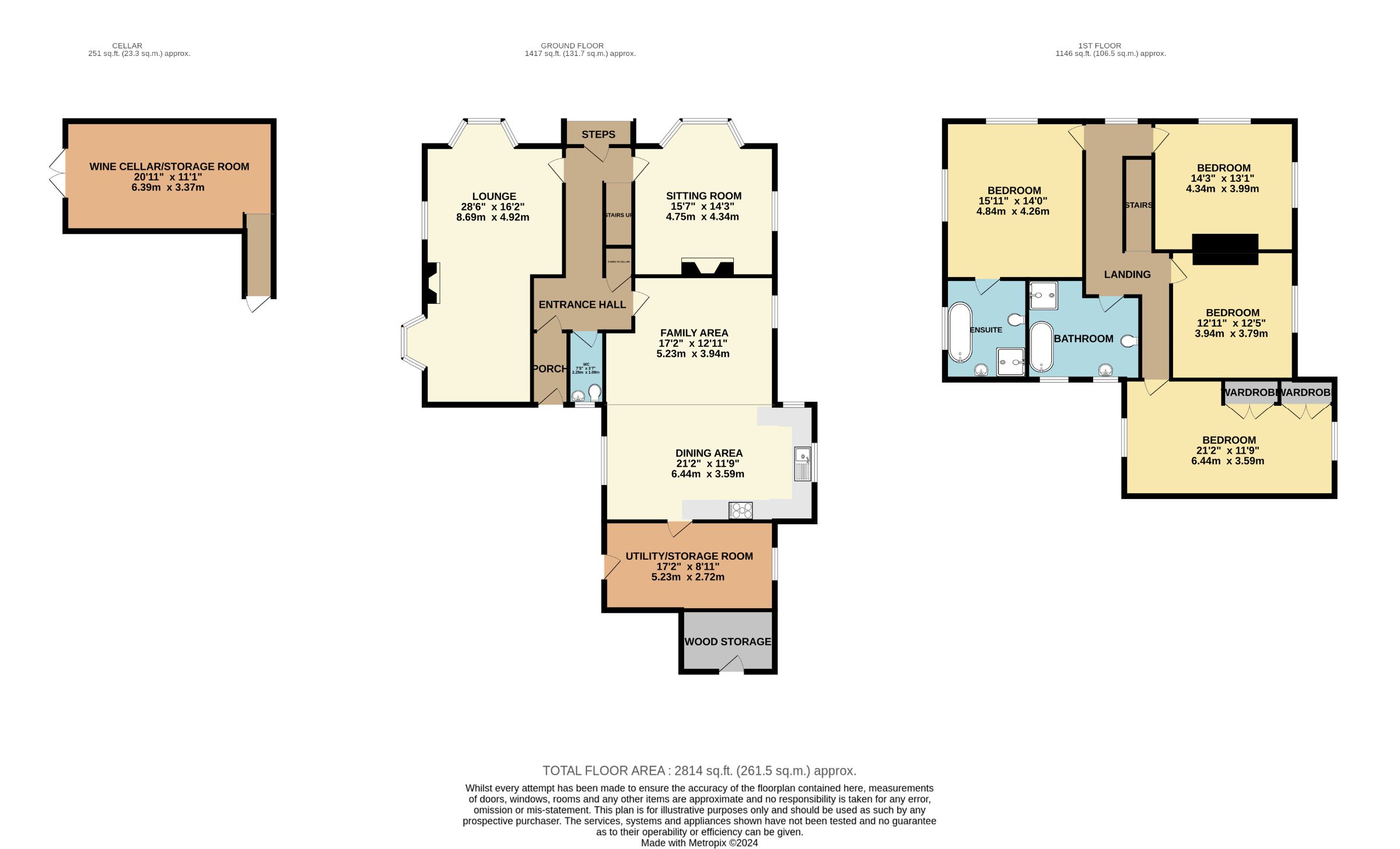Detached house for sale in Bream Road, Lydney GL15
* Calls to this number will be recorded for quality, compliance and training purposes.
Property features
- 4 Double bedrooms (1 Een-suite)
- Cellar
- Close too train station
- Flexible accomodation
- Forest views
- Offers invited
- Open rear views
- 2.9 Acres plot
Property description
Description
A recently renovated characterful and spacious four bedroom detached period residence on a total plot area of circa 2.9 acres, with private driveway, level wrap-around gardens and two paddocks, situated in a semi-rural location, close to the popular town of Lydney.
This generous period home was formally a farmhouse that belonged to Lydney Park Estate and is believed to date back to the early 1800s.
The current vendors have stylishly renovated this property throughout, including; complete cosmetic enhancement, underfloor heating across the ground floor area and ground source heat pump. Its generous accommodation is set over two floors with a cellar below that can be accessed internally & externally. The ground floor comprises; entrance hall, lounge with feature fireplace, sitting room with feature fireplace, cloakroom, family room which opens out into the fitted and modern kitchen/dining area, utility room with rear access, reach porch and stairs leading down to a wine storage/cellar. The first floor comprises; four good sized bedrooms (one with en-suite), and a family bathroom with both shower and bath. Outside, the total grounds of this property is circa 2.9 acres, and it is approached via electric gates and driveway. The driveway provides ample parking space for multiple vehicles. The gardens wrap around the property and are mainly laid to lawn. There are two paddocks to the side which are enclosed by post and rail fencing. The gardens are bordered by a mixture of trees, shrubs and fencing. The outside space is a peaceful and relaxing place to sit outside and enjoy the nature in summer months. It also provides a great space for entertaining guests and family members.
Lydney town offers a wide range of facilities including; a variety of shops, banks, building societies, supermarkets and a locally treasured park, as well as a sports centre, golf course, hospital, doctor's surgeries, train station, primary and secondary schools. A wider range of facilities are also available throughout the Forest of Dean, including an abundance of picturesque woodland and river walks and outdoor pursuit activities. The Severn crossings and M4 towards London, Bristol and Cardiff are easily reached from this area along with the cities of Gloucester and Cheltenham for access onto the M5 and the Midlands.
Council Tax Band: F (Forest of Dean District Council )
Tenure: Freehold
Please Note
There is underfloor heating throughout the ground floor.
Hall
Accessed via front door, access through to drawing room, sitting room, cloakroom and open plan family room/kitchen/diner. Stairs leading up to first floor. Wooden flooring.
Lounge
Sash bay windows to front and side aspect, feature fireplace with wood burner inset, wooden flooring.
Sitting Room
Sash bay window to front and side aspects, feature open fireplace, wooden flooring.
Cloakroom
Window to rear aspect, WC, wash hand basin.
Porch
Tiled flooring, access to rear of the property.
Family Room
Sash window to side aspect, slate tiled flooring, open fireplace, open plan layout with kitchen/dining room.
Kitchen/Diner
A range of fitted units at eye and base level with granite worktops, ceramic sink unit with drainer and mixer taps, integrated dishwasher, integrated fridge freezer, built-in wine cooler, worktop space for breakfast bar, Rangemaster cooker with splash backs and extractor hood, sash windows to front and side aspects, slate tiled flooring, space for dining table and chairs, access into utility room.
Utility
Window to side aspect, door to side providing access to the rear of the property.
Cellar
Accessed via stairs from the hall. Double doors to side aspect providing access to outside.
First Floor:
Landing
Sash window to front aspect, access to attic space, access to all bedrooms and family bathroom.
Bedroom 1
Sash windows to front aspect, radiator, access to en-suite.
En-Suite
Freestanding oval bath with mixer tap and shower attachment, walk-in shower cubicle with glass screen and overhead rain shower head, WC, wash hand basin, tiled walls, tiled flooring, sash window to side aspect.
Bedroom 2
Sash windows to front and side aspects, radiator.
Bedroom 3
Windows to side aspect, built-in wardrobes, radiator.
Bedroom 4
Feature fireplace, sash window to side aspect, radiator.
Bathroom
Panelled bath with mixer taps, walk-in shower cubicle, WC, wash hand basin, tiled flooring, tiled splash backs, heated towel rail, windows to rear aspect.
Outside
The total grounds of this property is circa 2.9 acres, and the property is approached via electric gates and driveway. The driveway provides ample parking space for multiple vehicles. The gardens wrap around the property and are mainly laid to lawn. There are two paddocks to the side which are enclosed by post and rail fencing. The gardens are bordered by a mixture of trees, shrubs and fencing. The outside space is a peaceful and relaxing place to sit outside and enjoy the nature in summer months. It also provides a great space for entertaining guests and family members.
Services
Mains electric and water connected, ground source heat pump, septic tank.
Viewings
By prior appointment with Hills.
Property info
For more information about this property, please contact
Hills Property Consultants, GL14 on +44 1452 679635 * (local rate)
Disclaimer
Property descriptions and related information displayed on this page, with the exclusion of Running Costs data, are marketing materials provided by Hills Property Consultants, and do not constitute property particulars. Please contact Hills Property Consultants for full details and further information. The Running Costs data displayed on this page are provided by PrimeLocation to give an indication of potential running costs based on various data sources. PrimeLocation does not warrant or accept any responsibility for the accuracy or completeness of the property descriptions, related information or Running Costs data provided here.












































.png)
