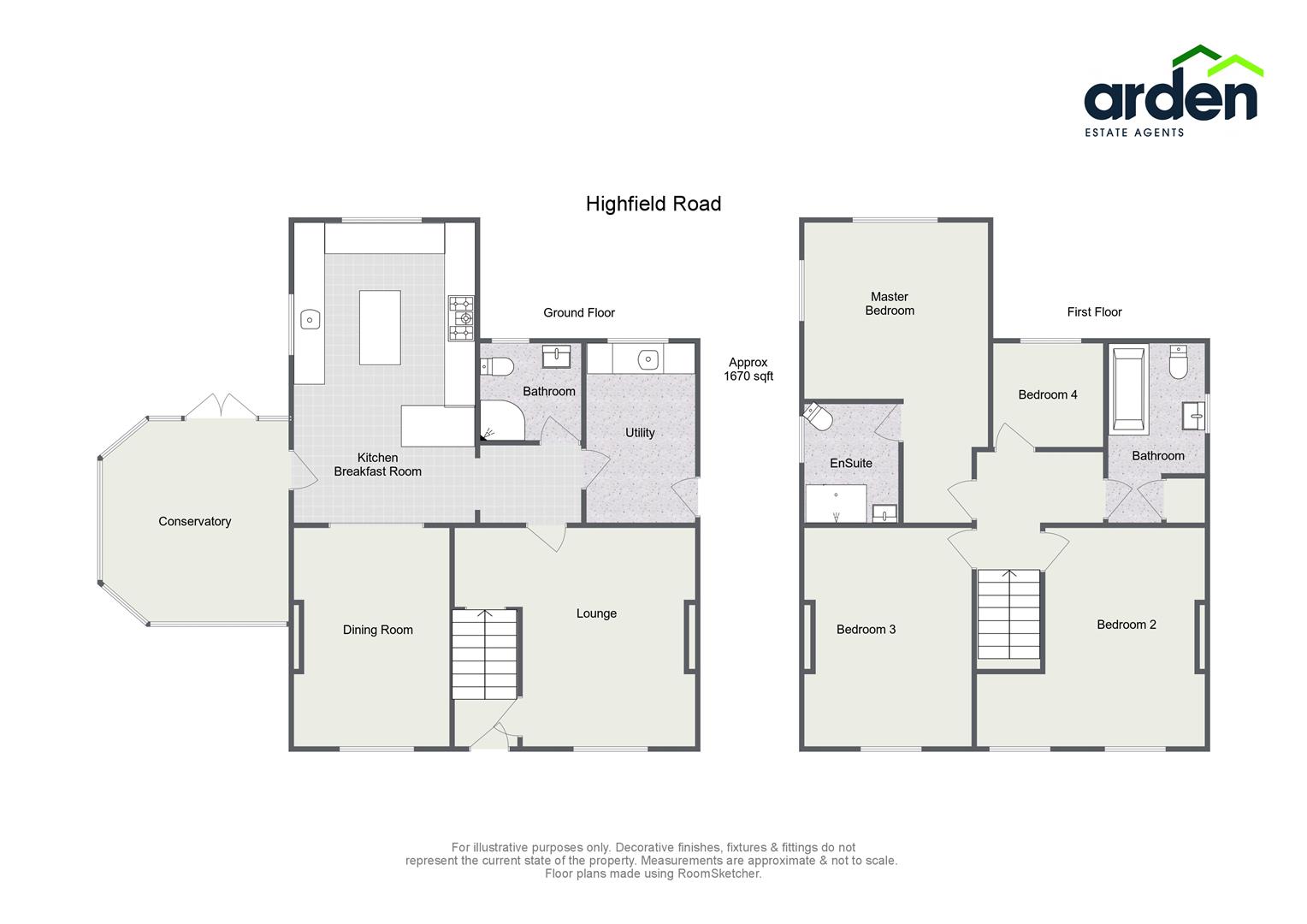Cottage for sale in Highfield Road, Mill Hill, Bream, Lydney GL15
* Calls to this number will be recorded for quality, compliance and training purposes.
Property features
- No Onward Chain
- Woodland Walks on your Doorstep
- Three Reception Rooms
- Located on a Quiet Country Lane
- Village Location
- Local Anemities
- Conservatory
- Master Bedroom with Ensuite
Property description
***no onward chain** this delightful four bedroom edwardian property located on A quiet country lane in the village of bream. Master bedroom ensuite, family bathroom, lounge, dining room, breakfast kitchen, utility room, downstairs shower room, conservatory, enclosed gardens, lovely woodland walks on the doorstep, stone outbuilding would make an ideal garden office with the necessary alterations, village amenities.
Bream is a quiet village with its own Primary School, Convenience Stores, Dr's Surgery, Fish & Chip Shop, Public House, Florist, Post Office, Rugby/Football Club & Cricket Club. Located close to Lydney Town being approximately 2 miles away, which has a wide range of facilities that include Primary and Secondary Schools, Local Shops and Supermarkets, Banks and Building Societies, Restaurants and Public Houses, Sports Centre and Gymnasiums, Doctors Surgeries and Hospital, Golf Course and Outdoor Swimming Pool and Train Station. Closely located to woodland and country walks which are located within a very short walk away.
Entrance Hallway:
Tiled floor, ceiling light, door to lounge and stairs to first floor.
Lounge: (4.24m x 3.35m (13'10" x 10'11"))
Ornate feature fireplace with coal effect gas fire with wooden surround and herringbone patterned tiled hearth. Window with front aspect, tiled floor, understairs cupboard, ceiling light, power points, radiator, door to inner hallway.
Inner Hallway:
Tiled floor, radiator, ceiling light, doors to lounge, shower room and utility, with opening through to kitchen breakfast room.
Kitchen/Breakfast Room: (5.87m x 3.35m (19'3" x 10'11"))
A spacious room having a range of matching wall, base and draw units and centre island. Windows with rear and side aspect. Single ceramic bowl sink with drainer, Rangemaster cooker with two electric ovens, grill and bread proving draw, five burner gas hob with wok cradle and ceramic hot plate. Breakfast bar, display cabinet and wine rack. Ceramic tile floor, radiator, ceiling lights and power points, door to conservatory and opening through to dining room.
Dining Room: (4.24m x 3.05m (13'10" x 10'0"))
A good size room which is conveniently located just off the kitchen/breakfast room having Travertine tiled flooring, window to front aspect, ceiling light, power points, radiator.
Conservatory: (3.94m x 3.66m (12'11" x 12'0"))
A great space where to sit and enjoy the garden from indoors. Tiled floor, ceiling lights and fan, radiator, power points, with french doors leading to rear garden.
Utility Room: (3.48m x 2.08m (11'5" x 6'9"))
Window to rear, Belfast sink, solid Oak work surface. Base and wall units, wall mounted gas Worcester Greenstar 30 CDI boiler, space and plumbing for washing machine, ladder radiator, ceiling light and power points, tiled floor, door giving side access to outside.
Shower Room: (2.59m x 2.13m (8'5" x 6'11"))
Corner shower cubicle with Mira electric power shower, pedestal wash basin with storage cupboard under, low level WC, ceiling light, tiled walls, ladder radiator and window to rear.
First Floor Landing:
Fitted carpet, two ceiling lights, smoke alarm and power point.
Bedroom One: (3.91m x 3.33m (12'9" x 10'11"))
Double aspect windows to side and rear giving extensive views over countryside and woodlands, fitted carpet, radiator, ceiling light, power points, door to:
En-Suite: (2.31m x 1.78m (7'6" x 5'10"))
Walk in shower having an Aqualisa digital shower, tiled walls, ladder radiator, vanity wash basin unit with storage under, low level WC, window to side, extractor fan, ceiling light, shaver point and tiled floor.
Bedroom Two: (4.42m x 4.27m (14'6" x 14'0"))
Window to front, feature cast iron fireplace, fitted carpet, radiator, ceiling light and power points.
Bedroom Three: (4.22m x 3.3m (13'10" x 10'9"))
Window to front, feature cast iron fireplace, fitted carpet, radiator, ceiling light and power points, loft access having pull-down ladder, the loft is fully insulated and boarded.
Bedroom Four: (2.59m x 2.13m (8'5" x 6'11"))
Window to rear, fitted carpet, radiator, ceiling light and power points.
Bathroom: (3.61m x 1.85m (11'10" x 6'0"))
Window to side, bath, pedestal wash basin, low level WC, ladder radiator, airing cupboard housing hot water tank, slatted wooden shelving.
Outside:
The garden is planted with a variety of shrubs, flowers and trees, there is a patio area and large lawn, ornamental garden pond, Forest stone built garden shed, wooden garden store.
Property info
For more information about this property, please contact
Dean Estate Agents, GL15 on +44 1594 447672 * (local rate)
Disclaimer
Property descriptions and related information displayed on this page, with the exclusion of Running Costs data, are marketing materials provided by Dean Estate Agents, and do not constitute property particulars. Please contact Dean Estate Agents for full details and further information. The Running Costs data displayed on this page are provided by PrimeLocation to give an indication of potential running costs based on various data sources. PrimeLocation does not warrant or accept any responsibility for the accuracy or completeness of the property descriptions, related information or Running Costs data provided here.



































.png)
