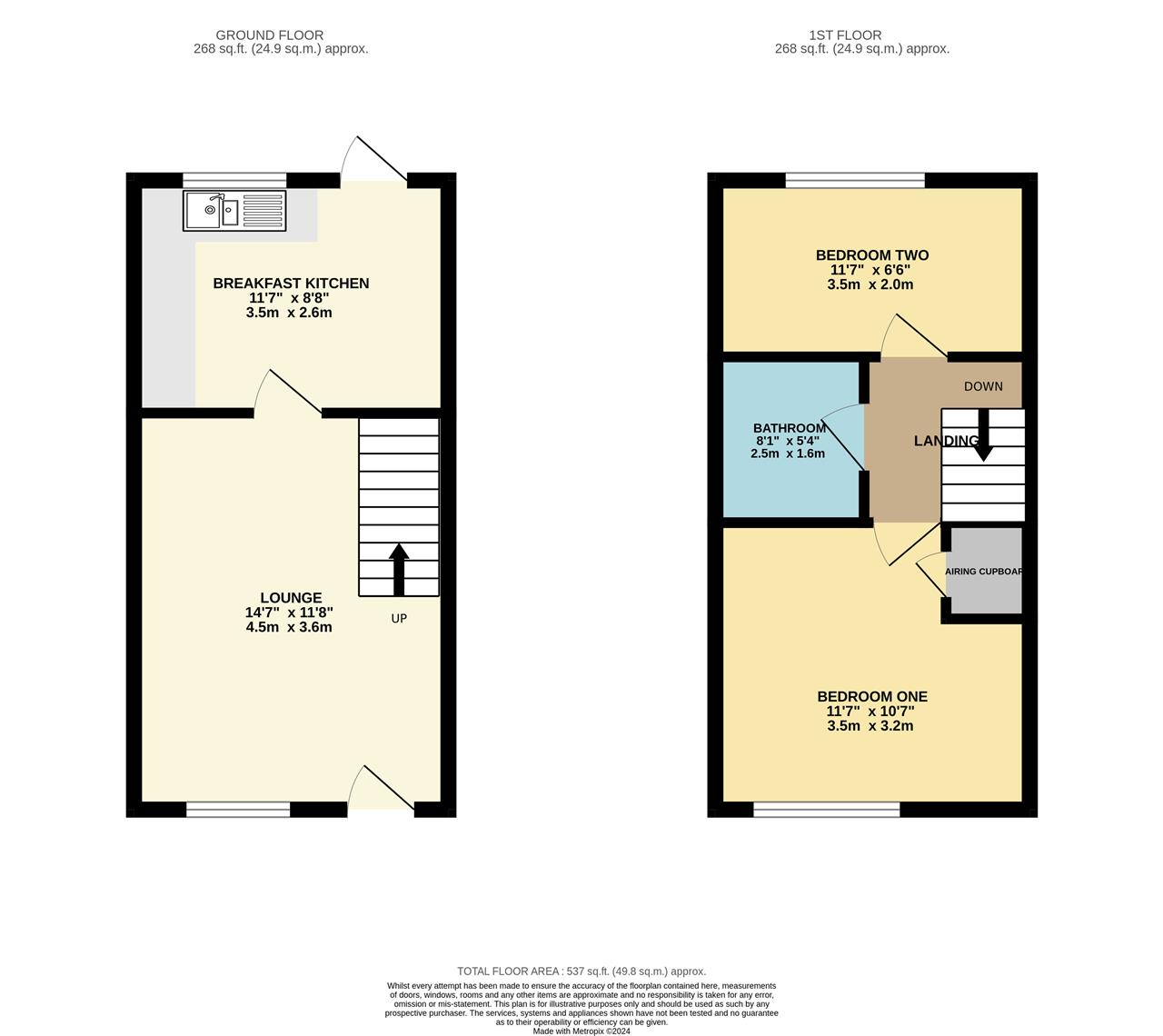Terraced house for sale in The Cedars, Yardley, Birmingham B25
* Calls to this number will be recorded for quality, compliance and training purposes.
Property features
- Prime Location: Situated in the prestigious Cul-de-Sac of The Cedars, just off Church Road.
- Investment Opportunity: Ideal property for both homeowners and investors seeking a valuable asset in a sought-after location.
- Spacious Living: Two generously sized bedrooms offering ample living space.
- Comfortable Lounge: Perfect for relaxation and entertainment.
- Functional Kitchen: Well-appointed kitchen equipped for culinary enthusiasts.
- Convenient Bathroom: Upstairs bathroom for added privacy and convenience
- Charming Rear Garden: Tranquil outdoor space ideal for unwinding or hosting gatherings
- Private Parking: Dedicated parking space ensures convenience and security
- Exclusive Environment: Enjoy the tranquility of a secluded Cul-de-Sac setting.
- Must-See Property: Viewing essential to fully appreciate the beauty and potential of this home.
Property description
Partridge Homes proudly presents this immaculately presented property, nestled in the serene and exclusive Cul-de-Sac known as The Cedars, just off Church Road. Boasting two spacious bedrooms, a comfortable lounge, a well-appointed kitchen, an upstairs bathroom, a charming rear garden, and private parking, this residence offers an exceptional opportunity for a discerning buyer. With its ideal location, this property is truly a gem that must be seen to be fully appreciated.
Approach
The property is located on an exclusive cul-de-sac with parking space to front, and low maintenance paved foregarden leading to a canopy reception.
Lounge (6.15m (14'74") x 5.46m (11'83"))
Obscure single glazed door to front elevation, staircase rising to the first floor landing, coving, ceiling light point, wall light points, television aerial point, laminate flooring, double glazed window to front elevation and door into
Kitchen (5.23m (11'74") x 4.50m (8'81"))
UPVC double glazed window to rear elevation, obscure single glazed door to rear elevation, a range of wall and base units with roll edge work surface over, incorporating a single bowl sink/drainer with mixer tap, integrated single electric oven and four ring electric hob, plumbing for washing machine, further appliance space, ceramic wall tiling and ceramic floor tiling.
Landing
Loft access and doors to
Bedroom One (3.23m (10'7") x 3.53m (11'7"))
Double glazed window to front elevation, ceiling light point, coving, wall light points, wall mounted electric panel heater, built-in wardrobe and built-in over stairs storage.
Bedroom Two (3.53m (11'7") x 1.98m (6'6"))
Double glazed window to rear elevation, coving, ceiling light point, wall light point and wall mounted electric panel heater.
Bathroom (2.74m (8'12") x 2.72m (5'47"))
Panel bath with electric shower and glass screen over, pedestal wash hand basin, close coupled duel flush W.C, extractor fan, wall mounted electric heater, ceiling light point and ceramic wall tiling.
Garden
Low maintenance paved rear garden with fenced and shrubbed boundaries, hard standing for a storage shed, rear gated access, external lighting and water supply.
Tenure
Freehold
A service charge is applicable which is just over £1,000 per annum (figure to be confirmed by solicitor) due to the property been on a private road.
Property info
For more information about this property, please contact
Partridge Homes, B25 on +44 121 659 0029 * (local rate)
Disclaimer
Property descriptions and related information displayed on this page, with the exclusion of Running Costs data, are marketing materials provided by Partridge Homes, and do not constitute property particulars. Please contact Partridge Homes for full details and further information. The Running Costs data displayed on this page are provided by PrimeLocation to give an indication of potential running costs based on various data sources. PrimeLocation does not warrant or accept any responsibility for the accuracy or completeness of the property descriptions, related information or Running Costs data provided here.




























.png)
