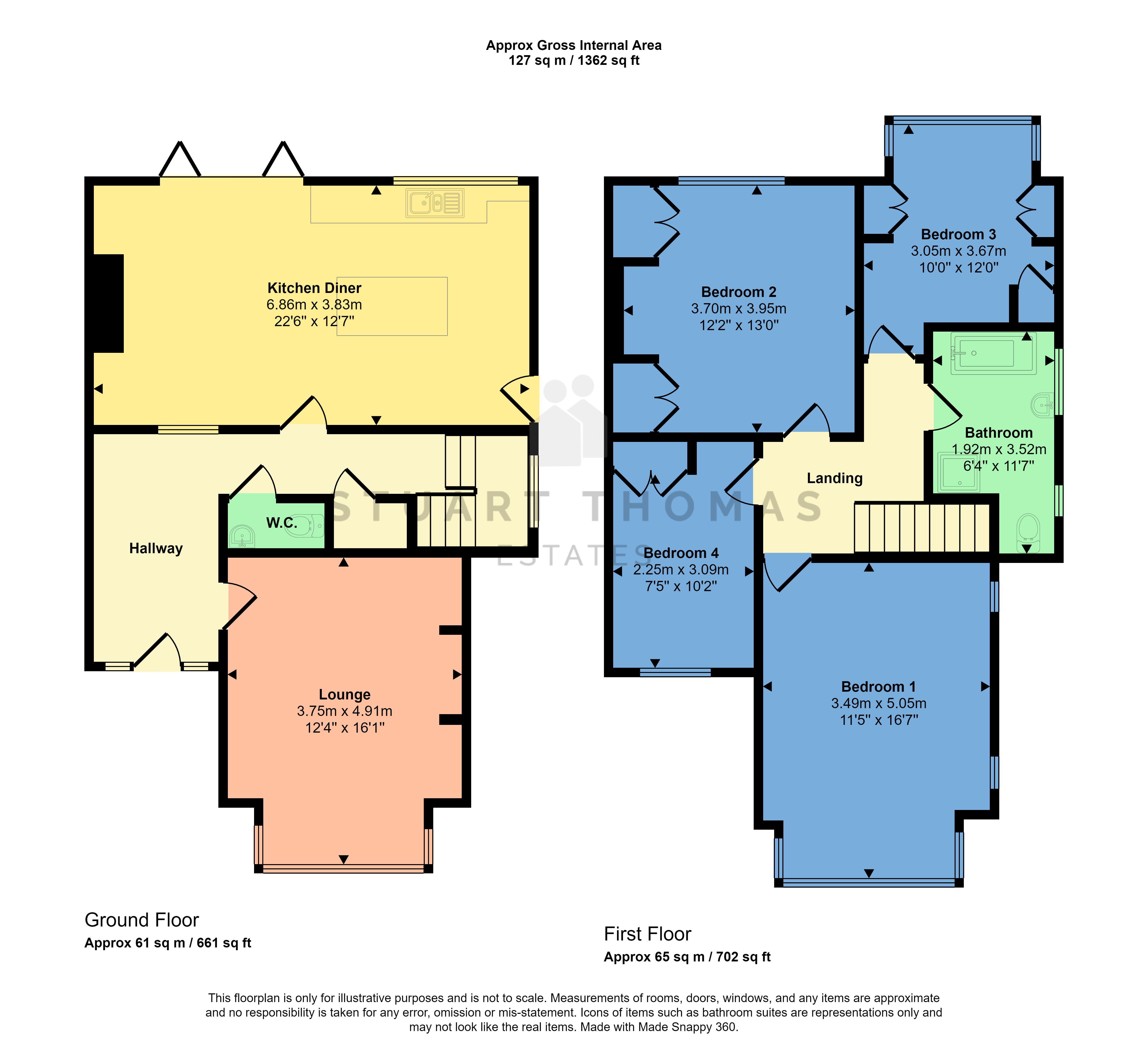Semi-detached house for sale in Chapmans Walk, Leigh-On-Sea SS9
* Calls to this number will be recorded for quality, compliance and training purposes.
Property features
- Sought after marine estate
- West backing rear garden
- Four bedrooms
- Superbly fitted kitchen/family room
- Attractive lounge
- Garage
- Ample off street parking
- Bathroom with shower and bath
- Ground floor cloakroom
- Must be seen
Property description
Ideally situated in the sought after chapmans walk with the benefit of a west backing rear garden is this four bedroom family home with a superbly fitted kitchen/family room with Bi Fold Doors. There is a garage and ample off street parking too. Be quick to view!
Entrance hall Solid wood entrance door with a glazed panel and adjacent lead light stained glass windows leads to the impressive entrance hall. Feature red brick fireplace, coving, plate rail. Internal lead light borrowed light to the kitchen/family room. Laminate flooring. Stairs lead to the first floor with a cupboard under. Stained glass lead light window to the side.
Cloakroom Low level wc and a vanity wash hand basin with mixer tap and cupboards under. Laminate flooring.
Lounge This attractive room has a large lead light stained glass bay window to the front aspect. Two double radiators. Arched recess with shelving. 4 wall light points. Coving.
Kitchen/family room This good size room across the rear of the property has bi fold doors leading to the West Backing rear garden. The kitchen is superbly fitted with a range of units at eye and base level with a large central island incorporating drawers and cupboards, bin store and a breakfast bar. Concealed electrical socket. Quartz work surfaces. Integrated dishwasher washing machine and tumble dryer. Space for a usa style fridge freezer. Integrated Neff combi/microwave oven. Neff built in oven. Pull out larder cupboard. Over work surface and plinth lighting. Induction hob with an extractor fan over. Double glazed window overlooks the rear garden. Inset ceiling spotlights. Double glazed door to the side. Two vertical radiators. One horizontal double radiator.
Landing Access to the loft which the vendor informs us is boarded and insulated. Radiator.
Bedroom one Good size main bedroom with a large lead light double glazed bay window to the front aspect. Double radiator. Coving. Stained glass lead light window to the side.
Bedroom two Double glazed window to the rear. Fitted wardrobes and a central recess. Double radiator. Further storage cupboard.
Bedroom three Double glazed bay window, which the vendor informs us was installed within the last 2 years which also has a new flat roof over. Again the vendor tells us this was replaced within the last 2 years. Glimpses towards the Thames Estuary.
Bedroom four Lead light double glazed window to the front. Double radiator. Built in wardrobes and high level storage cupboard.
Bathroom With a 4 piece white suite comprising a low level wc vanity hand wash basin with a mixer tap and cupboards under. Panelled bath with a mixer tap and shower attachment. Separate shower cubicle. Heated towel rail. Radiator. Two double glazed windows to the side one with lead light stained glass. Inset ceiling spotlights.
Garage Attached with twin doors. Vaillant gas fired central heating boiler, personal door to the rear. Light and Power.
Rear garden This west backing rear garden measures approximately 48' and is neatly laid to lawn. Paved patio. Garden shed with light and power. Screen fencing. Raised border to the rear. External water supply. Electric vehicle charging point. Side access to the front.
General notes Tenure Freehold
Southend Borough Council
Council Tax Band E
Property info
For more information about this property, please contact
Stuart Thomas Estates, SS7 on +44 1702 787814 * (local rate)
Disclaimer
Property descriptions and related information displayed on this page, with the exclusion of Running Costs data, are marketing materials provided by Stuart Thomas Estates, and do not constitute property particulars. Please contact Stuart Thomas Estates for full details and further information. The Running Costs data displayed on this page are provided by PrimeLocation to give an indication of potential running costs based on various data sources. PrimeLocation does not warrant or accept any responsibility for the accuracy or completeness of the property descriptions, related information or Running Costs data provided here.
























.png)
