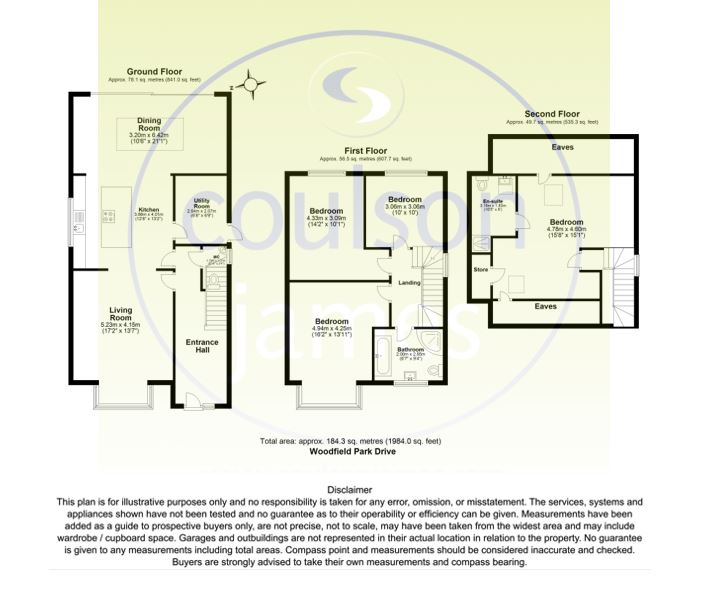Detached house for sale in Leigh On Sea, Essex SS9
* Calls to this number will be recorded for quality, compliance and training purposes.
Property features
- Four Bedroom Detached Family Home
- Contemporary Design & Modern Construction
- Situated Across Three Floors
- Off Street Parking
- Complete Onward Chain
- Solar Panels
- Spacious Layout
- Constructed in 2022
- Close to Leigh Broadway & Chalkwell c2c Main Line Station
- Needs To Be Viewed To Be Fully Appreciated!
Property description
* four bedroom detached family home * complete onward purchase * leigh on sea location *
Constructed in 2022, this contemporary four-bedroom detached family residence boasts remarkable energy efficiency, featuring solar panels and achieving a commendable B rating on the EPC scale. Nestled in a prime location within Leigh-on-Sea, just south of London Road, it offers convenience for commuters and enthusiasts of the vibrant local area, including an array of bars, cafes, shops, and restaurants along Leigh Road and Broadway.
Spanning three floors, this captivating property presents an inviting layout. The ground floor welcomes you with an entrance hall, complete with a cloakroom, leading to a generously sized lounge and a modern kitchen/dining/family room at the rear, overlooking the garden. Additionally, the ground floor hosts a utility room, boasting underfloor heating for added comfort.
Ascending to the first floor reveals three bedrooms and a well-appointed bathroom, while the top floor houses the principal bedroom, complete with an en suite bathroom. Ample off-street parking is available at the front of the property, further enhancing its appeal. Council Tax Band - F. Ref: 3371.
Lounge
17' 7'' x 13' 7'' (5.36m x 4.14m)
Kitchen
12' 8'' x 13' 10'' (3.86m x 4.21m)
Dining/Family Room
21' 1'' x 9' 10'' (6.42m x 2.99m)
Bedroom Two
16' 2'' x 11' 3'' (4.92m x 3.43m)
Bedroom Three
14' 2'' x 10' 8'' (4.31m x 3.25m)
Bedroom Four
10' x 10' (3.05m x 3.05m)
Bedroom One
17' 3'' x 14' 3'' (5.25m x 4.34m)
Property info
For more information about this property, please contact
Coulson James Estate Agents, SS9 on +44 1702 787110 * (local rate)
Disclaimer
Property descriptions and related information displayed on this page, with the exclusion of Running Costs data, are marketing materials provided by Coulson James Estate Agents, and do not constitute property particulars. Please contact Coulson James Estate Agents for full details and further information. The Running Costs data displayed on this page are provided by PrimeLocation to give an indication of potential running costs based on various data sources. PrimeLocation does not warrant or accept any responsibility for the accuracy or completeness of the property descriptions, related information or Running Costs data provided here.







































.png)
