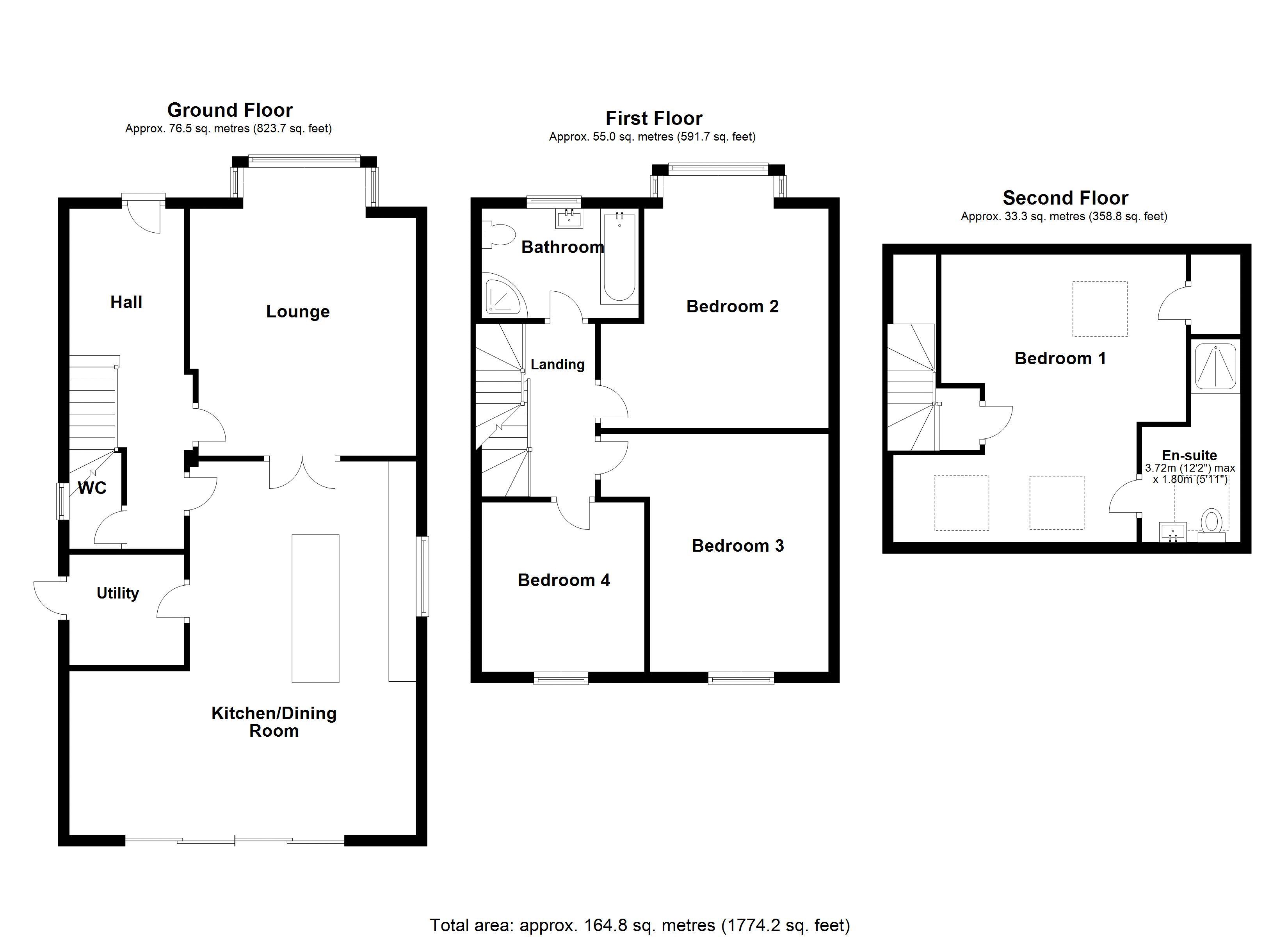Detached house for sale in Woodfield Park Drive, Leigh-On-Sea SS9
* Calls to this number will be recorded for quality, compliance and training purposes.
Property description
Completed in 2022 this modern four bedroom detached family home is super energy efficient with solar panels scoring a B on the epc graph. This stunning property is arranged over three floors and is in a fantastic location in the heart of Leigh on Sea, being South of London Road - so great for commuters and for anyone wanting to enjoy the bars, cafes, shops, and restaurants on Leigh Road and Broadway. The property itself comprises of an entrance hall with a cloakroom, great size lounge, kitchen/dining/family room to the rear overlooking the garden with a utility room on the ground floor with underfloor heating to this level. Three bedrooms and bathroom to the first floor and the principal bedroom with en suite to the second floor. Off street parking is provided to the front of the property.
Hall
Front door, lovely size, stairs rising to the first floor with a glass balustrade, laminate flooring with underfloor heating and doors off.
Cloakroom
Obscure double glazed window to the side, low level WC, wall mounted wash hand basin and underfloor heating.
Lounge (17' 7'' x 13' 7'' (5.36m x 4.14m))
Double glazed square bay window, fitted storage, data cupboard, laminate flooring, underfloor heating and double doorway to the open plan kitchen/family room.
Kitchen/Diner/Family Room
Kitchen (12' 8'' x 13' 10'' (3.86m x 4.21m))
Double glazed window to the side, modern fitted shaker style wall and base level units, built in oven and hob with extractor, stone work tops with sink and drainer with mixer taps and open to.
Dining/Family Room (21' 1'' x 9' 10'' (6.42m x 2.99m))
Double glazed sliding doors to the rear, roof lantern which gives you loads of light, laminate flooring with underfloor heating.
Landing
Glass balustrade, carpet and doors off.
Bedroom Two (16' 2'' x 11' 3'' (4.92m x 3.43m))
Double glazed window to the front, radiator, fitted wardrobe and carpet.
Bedroom Three (14' 2'' x 10' 8'' (4.31m x 3.25m))
Double glazed window to the rear, radiator and carpet.
Bedroom Four (10' x 10' (3.05m x 3.05m))
Double glazed window to the rear, radiator and carpet.
Bathroom
Obscure double glazed window to the front, bath with mixer tap, corner shower cubicle, low level WC, vanity wash hand basin, tiled to walls, heated towel radiator and tiled flooring with underloor heating.
Bedroom One (17' 3'' x 14' 3'' (5.25m x 4.34m))
Currently used as a home office, skylights to the front and rear, radiator, cupboard, eaves access, carpet and door to:
En Suite
Skylight to the rear, shower cubicle, WC, wash hand basin, tiled to walls and tiled flooring with underfloor heating.
Rear Garden
Commencing with a porcelain tile patio leading to the garden which is laid to lawn and gate access to the side
Property info
For more information about this property, please contact
Ashleigh Stone, SS9 on +44 1702 787545 * (local rate)
Disclaimer
Property descriptions and related information displayed on this page, with the exclusion of Running Costs data, are marketing materials provided by Ashleigh Stone, and do not constitute property particulars. Please contact Ashleigh Stone for full details and further information. The Running Costs data displayed on this page are provided by PrimeLocation to give an indication of potential running costs based on various data sources. PrimeLocation does not warrant or accept any responsibility for the accuracy or completeness of the property descriptions, related information or Running Costs data provided here.
































.png)

