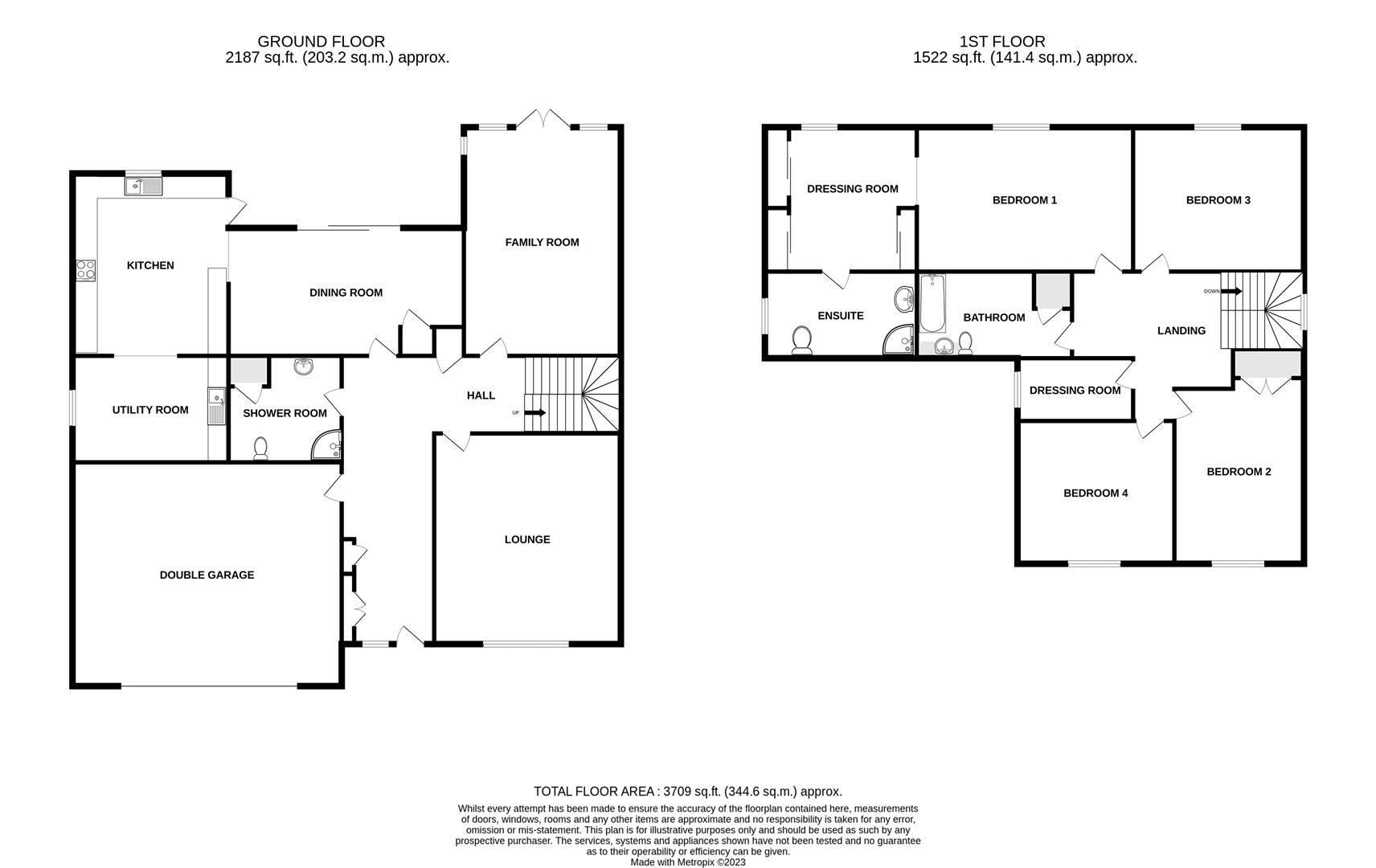Detached house for sale in High Road, Rayleigh SS6
* Calls to this number will be recorded for quality, compliance and training purposes.
Property features
- Four Double Bedrooms
- Detached Family Home with Integrated Garage
- Large Private Rear Garden
- Parking For Eight Vehicles
- Master Suite / Walk-In Wardrobe / Ensuite
- Walking Distance To Rayleigh High Street
- Open Plan Family Room
- Downstairs Showeroom
- Utility Room
- Multiple Reception Rooms
Property description
Bear Estate Agents are delighted to bring to the market this vast four bedroom detached family home. Externally this large property is situated on a deceivingly large plot with multiple seating areas, main garden, private rear section and multiple parking spaces to the front. Internally the property boasts a spacious entrance hall & storage, gym / sitting room, separate lounge, snug, dining room, open plan kitchen/breakfast room, guest shower room, utility room, master suite with walk-in wardrobe and an en-suite, three double bedrooms, dressing room and main bathroom. To fully appreciate the location and size, viewings are highly advised. High road falls within the catchment for Rayleigh Primary School, Glebe Primary School, FitzWimarc Secondary School and only 0.7 miles and approximately 10 minute walk to Rayleigh station. Guide Price £800,000 to £850,000.
Front Garden
Block paved driveway providing off street parking for multiple vehicles.
Entrance Hallway
Entrance door leading into the hallway, double glassed obscure window to front, coving to ceiling edge with inset centre ceiling spotlights, power points, stairs leading to first floor landing, laminate flooring, doors to:
Lounge (6.38m x 5.46m (20'11" x 17'11"))
Double glazed window to front, coving to ceiling edge with two pendant lights, wall mounted lighting, feature fireplace with log burner, laminate flooring.
Family Room (4.88m x 3.61m (16'0" x 11'10"))
Double glazed French doors to rear leading to rear garden, double glazed windows to rear and side, coving to ceiling edge with pendant lighting, wall mounted lighting, laminate flooring and potential for storage.
Dining Room
Coving to ceiling edge, double glazed sliding door to rear leading to rear garden, power points, smooth ceiling with fitted with inset centre ceiling spotlights, tiled flooring, opening into:
Kitchen (8.31m x 6.10m (27'3" x 20'0"))
Range of wall and base level units with laminate work surfaces above incorporating sink and drainer unit with mixer tap, integrated twin Neff ovens, integrated Neff hob and extractor hood over, integrated twin Neff microwave ovens, integrated dishwasher, power points, double glazed door to side leading to rear, double glazed window to rear, smooth ceiling with inset centre ceiling spotlights, tiled splashback, tiled flooring, door to:
Utility Room (3.30m x 2.77m (10'10" x 9'1"))
Range of wall and base level units with laminate work surfaces above incorporating composite sink and drainer unit with mixer tap, extractor fan, space for washing machine and tumble dryer, smooth ceiling with fitted spotlights, tiled flooring.
Shower Room
Three piece suite comprising corner shower cubical with wall mounted power shower and handheld attachment, wash hand basin set into vanity unit with mixer tap, low level w/c, radiator, coved cornicing to smooth ceiling with pendant lighting, partially tiled walls, tiled flooring.
Double Garage/ Gym (4.98m x 3.12m (16'4" x 10'3" ))
Smooth ceiling with fitted spotlights, storage cupboard, laminate flooring.
First Floor Landing
Double glazed obscure window to side, coved cornicing to ceiling with pendant lighting, carpeted flooring, doors to:
Bedroom One (4.57m x 3.73m (15'0" x 12'3"))
Double glazed window to rear, coving to ceiling edge, ceiling fan lighting, radiator with fitted radiator cover, power points, laminate flooring, opening into:
Dressing Room (3.91m x 2.11m (12'10" x 6'11"))
Sliding wardrobes to either side, laminate flooring, door to:
Ensuite
Three piece suite comprising corner shower cubical with handheld shower attachment and jets, wash hand basin set into vanity unit, low level w/c, radiator, double glazed obscure window to side, smooth ceiling with fitted spotlights, partially tiled walls, vinyl flooring.
Bedroom Two (5.33m x 3.05m (17'6" x 10'0" ))
Double glazed window to front, coving to ceiling edge, ceiling fan lighting, radiator, power points, fitted wardrobe, laminate flooring.
Bedroom Three (4.24m x 3.05m (13'11" x 10'0" ))
Double glazed window to rear, coving to ceiling edge, ceiling fan lighting, radiator, power points, wooden flooring.
Bedroom Four (4.09m x 3.61m (13'5" x 11'10"))
Double glazed window to front and side, coving to ceiling edge, ceiling fan lighting, power points, radiator, laminate flooring.
Bathroom
Three piece suite comprising stand alone bath, shower cubical with hand held shower attachment, low level w/c, two wall mounted chrome heated towel rails, smooth ceiling with fitted spotlights, partially tiled walls, tiled flooring.
Rear Garden
Full width hard standing patio to the rear, side access, raised BBQ area, large lawn area with a hidden seating area and mature shrubs to the borders, third lower tier to the rear provides a perfect storage space or 'secret garden' area.
Agents Note
Council Tax : G
EPC: D (61) Potential For (79)
Property info
For more information about this property, please contact
Bear Estate Agents, SS1 on +44 1702 787665 * (local rate)
Disclaimer
Property descriptions and related information displayed on this page, with the exclusion of Running Costs data, are marketing materials provided by Bear Estate Agents, and do not constitute property particulars. Please contact Bear Estate Agents for full details and further information. The Running Costs data displayed on this page are provided by PrimeLocation to give an indication of potential running costs based on various data sources. PrimeLocation does not warrant or accept any responsibility for the accuracy or completeness of the property descriptions, related information or Running Costs data provided here.













































.png)
