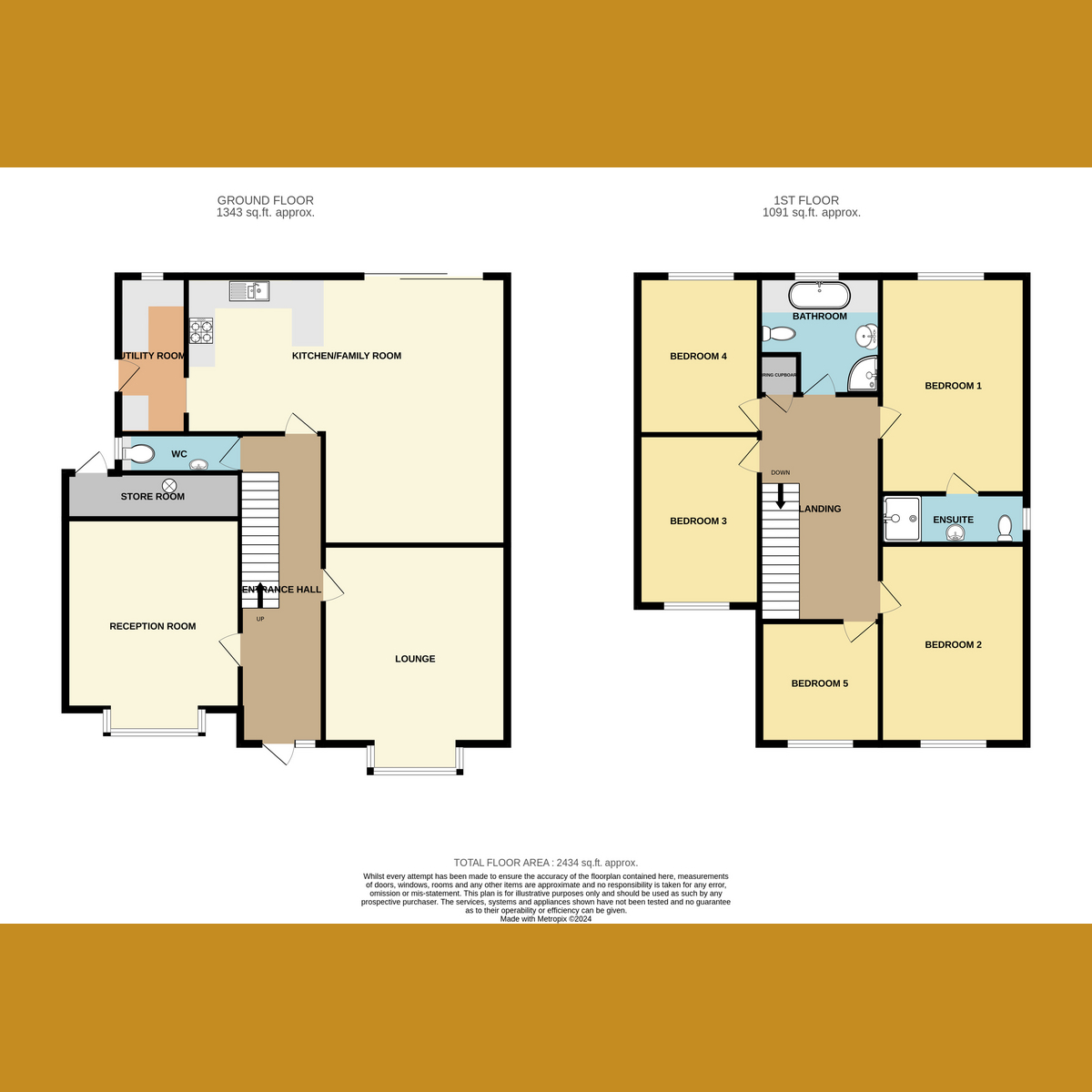Detached house for sale in Martingale, Benfleet SS7
* Calls to this number will be recorded for quality, compliance and training purposes.
Property features
- Detached Family Home
- Five Double Bedrooms
- Family Bathroom, En-suite to Main Bedroom and Downstairs WC
- Two Sperate Reception Room and Large Open Kitchen/Family Room
- Modern Living Throughout
- Utility Room
- Landscaped, South Facing Rear Garden
- Sought After Location
- Catchment for Thundersley Primary and King John Secondary Schools
- Easy Access to all Local Amenities and Transport Links
Property description
Nestled in a sought-after location, this spacious detached family home presents an impressive array of features, including five double bedrooms. Meticulously maintained and boasting high standards throughout, this property offers a blend of elegance and functionality, making it ideal for those seeking luxurious yet practical living spaces. With its generous proportions and open-plan layout, this home is perfectly suited for entertaining guests and creating cherished family moments.
Positioned on a desirable turning, this home enjoys convenient access to reputable schools, including Thundersely Primary School as well as The King John High School, ensuring excellent educational opportunities for families. Just a short drive away lies Benfleet High Road, bustling with an array of shops, cafes, and restaurants, catering to all your daily needs. Commuters will appreciate the proximity to Benfleet train station, facilitating easy travel to London Fenchurch Street via the C2C service, making this location an ideal blend of tranquility and accessibility.
Tenure: Freehold
Council Tax: G
Room Measurements:
Hallway - 23'6" x 6'2"
Sitting Room/Study - 16'5" x 12'
Living Room - 16'0" x 13'
Downstairs WC - 9'3" x 2'10"
Kitchen/Family Room: 24'6" > 13'8" x 19'9" max
Utility Room - 11'9" x 5'1"
Store Room - 13'8" x 3'7"
Bedroom One - 15'8" x 10'11"
En-Suite Shower Room - 10'11" x 3'8"
Bedroom Two - 15'1" x 11'0"
Bedroom Three - 11'11" x 9'3"
Bedroom Four - 12'11" x 9'3"
Bedroom Five - 9'3" x 9'2"
Family Bathroom - 9'1" x 8'10"
Ground Floor:
Upon entering the property, you're greeted by a spacious entrance hall leading to a large study/sitting room as well as a formal lounge, downstairs WC and an inviting open-plan kitchen/family room with sliding doors seamlessly connecting the home with the south-facing rear garden
First Floor:
The first floor boasts a sizable landing and five double bedrooms, with the main bedroom featuring its own en-suite bathroom and a four piece suite family bathroom to cater for the whole families needs
Location:
Situated in this sought after road, this home enjoys easy access to the A127 and convenient bus connections. Hadleigh Park, within walking distance, offers scenic walks throughout the seasons. The property is also close to a variety of shops, restaurants, and pubs, ensuring a vibrant and accessible lifestyle. Benfleet train station is within a few minutes drive providing swift access into London Fenchurch Street via the C2C service
Exterior:
Outside, the landscaped rear garden offers a delightful retreat during the summer months, while a block paved driveway to the front provides parking space for three vehicles, enhancing convenience for residents
School Catchments:
The property falls within the catchment area of Thundersley Primary School, The Deanes Secondary School and King John Secondary School, ensuring excellent educational options
Property info
For more information about this property, please contact
Gilbert & Rose, SS9 on +44 1702 787437 * (local rate)
Disclaimer
Property descriptions and related information displayed on this page, with the exclusion of Running Costs data, are marketing materials provided by Gilbert & Rose, and do not constitute property particulars. Please contact Gilbert & Rose for full details and further information. The Running Costs data displayed on this page are provided by PrimeLocation to give an indication of potential running costs based on various data sources. PrimeLocation does not warrant or accept any responsibility for the accuracy or completeness of the property descriptions, related information or Running Costs data provided here.













































.png)
