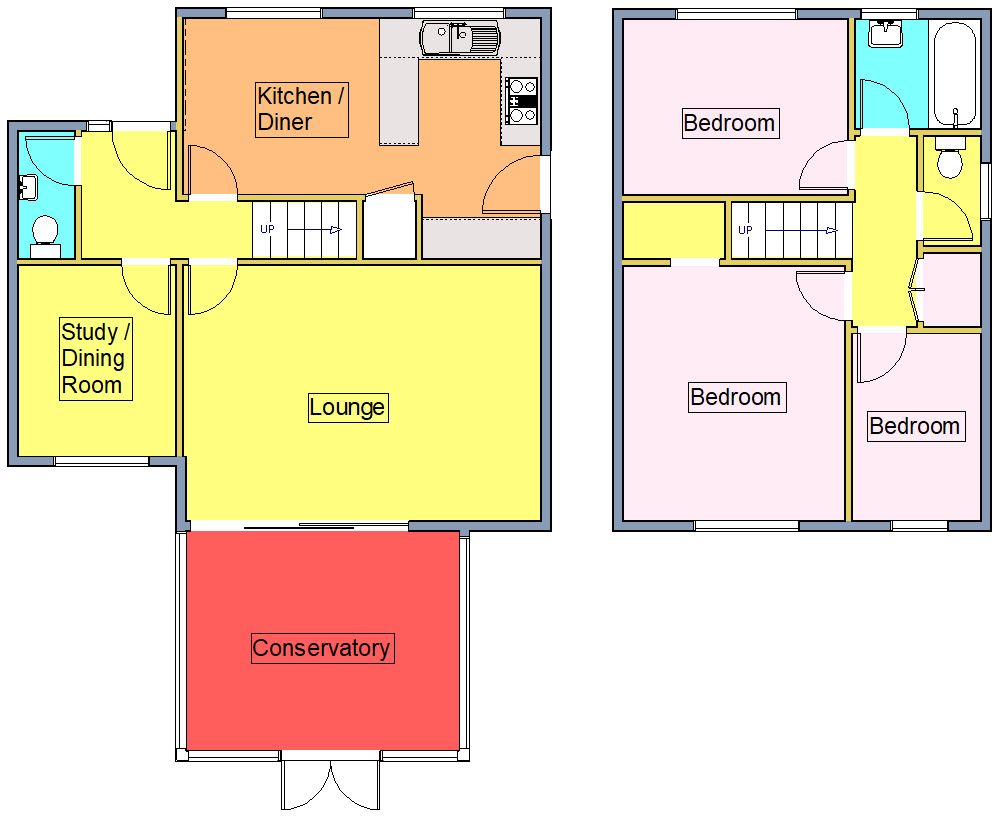Detached house for sale in The Pines, Old Felixstowe, Felixstowe IP11
* Calls to this number will be recorded for quality, compliance and training purposes.
Property features
- Fine sea views from detached house
- Southerly aspect sea view garden
- Three bedrooms
- Lounge
- Study
- Kitchen / dining room
- Driveway & garage
- Gas central heating to radiators
- No onward chain
Property description
Offering fine Sea Views from the rear aspect and also from good size Southerly aspect garden, a detached three bedroom house situated in a popular and established Old Felixstowe location
In addition to the three bedrooms further accommodation consists of entrance hall, lounge, study, cloakroom, conservatory, kitchen / dining room and first floor bathroom.
Externally the property offers a good size mainly Southerly aspect rear garden from which there are fine views of the sea whilst to the front aspect a driveway enables off street parking for one vehicle leading to a brick built garage.
The Pines is a popular and established residential location in Old Felixstowe leading from Cliff Road and offers pleasant walks via road or promenade to Felixstowe Golf Club and beyond to the hamlet of Felixstowe Ferry.
Originally constructed in the 1970's the property would benefit from some general modernisation and improvements but is offered for sale with vacant possession and no onward chain.
UPVC door with double glazed side panel Leading to :-
entrance hallway Radiator, staircase leading to first floor landing, doors leading to :-
cloakroom 6' x 3' 4" (1.83m x 1.02m) Low level WC, wash hand basin, radiator, UPVC double glazed window to front aspect.
Lounge 18' x 13' (5.49m x 3.96m) Offering fine sea views, two radiators, patio door leading into :-
conservatory 14' 10" x 9' 5" (4.52m x 2.87m) Offering fine sea views, tiled flooring, double glazed construction with polycarbonate roof, French doors opening onto rear patio/garden.
Study 8' x 7' 9" (2.44m x 2.36m) Radiator, UPVC double glazed window to rear aspect.
Kitchen/dining room 17' 5" x 12' 2" (5.31m x 3.71m) An open plan room consisting of :-
kitchen area 12' 2" x 9' (3.71m x 2.74m) Fitted comprising a single drainer sink unit with cupboards under, fitted drawers, cupboards, units and work surfaces, four ring gas hob double oven, extractor hood, splashback, integrated dishwasher, space for fridge, concealed Vaillant boiler serving domestic hot water supply and central heating, recessed spotlights, UPVC double glazed door leading to outside, UPVC double glazed window to front aspect.
Dining area 9' x 12'2" max reducing to 9' (2.74m x 2.74m) Radiator, recessed spotlights, UPVC double glazed window to front aspect.
First floor landing Double door airing cupboard housing hot water cylinder, doors leading to :-
bedroom 1 13' x 10' 8" (3.96m x 3.25m) Offering fine sea views, radiator, UPVC double glazed window to rear aspect.
Bedroom 2 11' 2" x 9' 2" (3.4m x 2.79m) Radiator, UPVC double glazed window to front aspect.
Bedroom 3 10' x 7' (3.05m x 2.13m) Offering fine sea views, radiator, UPVC double glazed window to rear access, also access via loft access to part boarded loft space.
Bathroom 6' 3" x 5' 9" (1.91m x 1.75m) Comprising panel bath with mixer taps and shower attachment, wash hand basin, heated towel rail/radiator, part tiled wall surfaces, UPVC double glazed window to front aspect.
Separate WC Low level WC, radiator, UPVC double glazed window to side aspect.
Outside The property stands recessed from The Pines and has a front garden mainly lawned with pathway leading to front door.
A driveway enables off street parking for one vehicle and leads to a garage.
To the rear of the property is a good sized garden offering fine sea views and a mainly southerly aspect. The garden is set in two tiers with each being laid to lawn, being enclosed by fencing and offering a variety of established shrubs.
Garage 18' x 8' 7" (5.49m x 2.62m) Up and over door, light and power connected, three UPVC double glazed windows to side aspect and personal door allowing access to rear garden.
Council tax Band 'E'
Property info
For more information about this property, please contact
Scott Beckett, IP11 on +44 1394 807014 * (local rate)
Disclaimer
Property descriptions and related information displayed on this page, with the exclusion of Running Costs data, are marketing materials provided by Scott Beckett, and do not constitute property particulars. Please contact Scott Beckett for full details and further information. The Running Costs data displayed on this page are provided by PrimeLocation to give an indication of potential running costs based on various data sources. PrimeLocation does not warrant or accept any responsibility for the accuracy or completeness of the property descriptions, related information or Running Costs data provided here.






























.png)