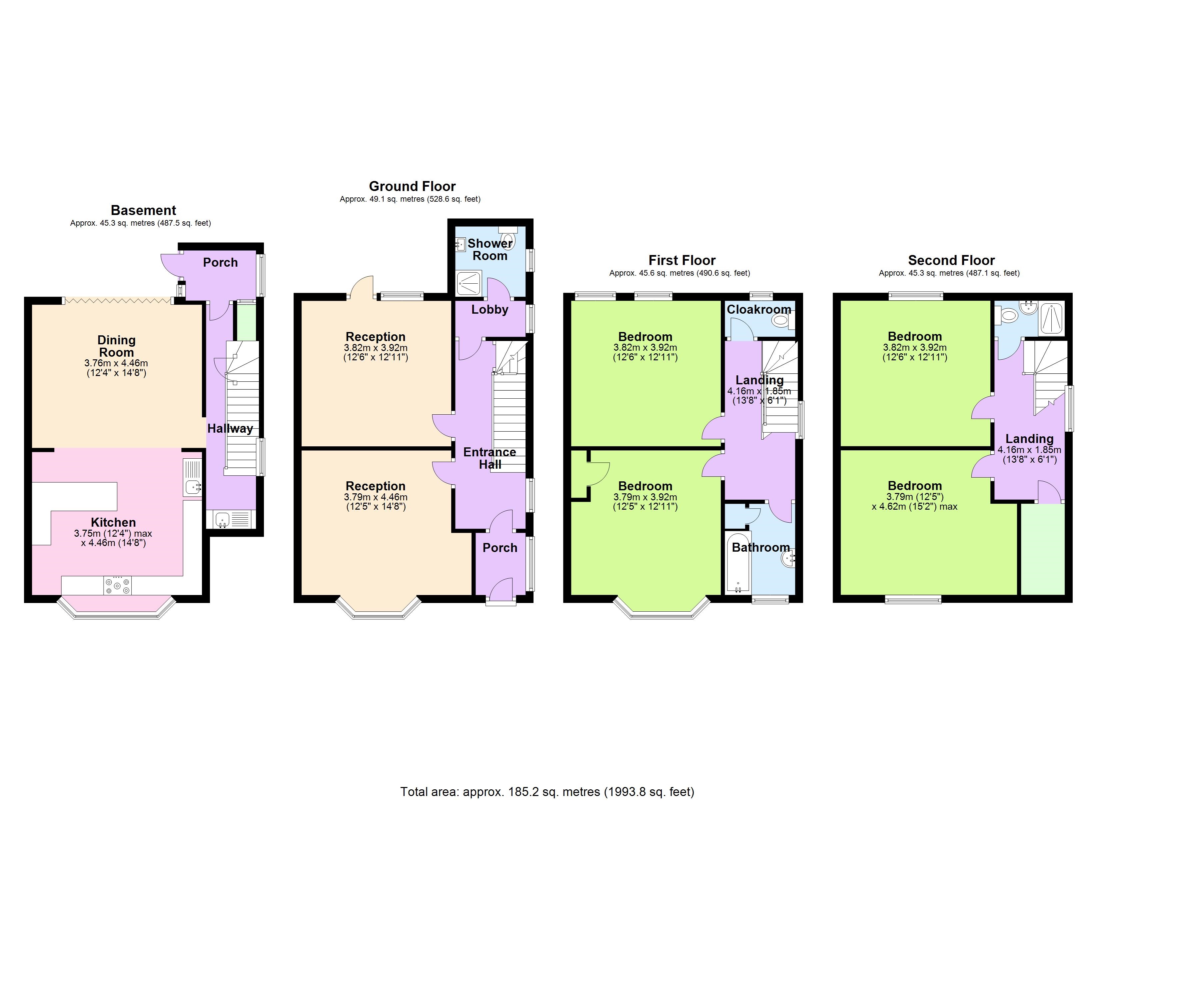Town house for sale in Beach Road East, Felixstowe IP11
* Calls to this number will be recorded for quality, compliance and training purposes.
Property features
- Beautifully presented four bedroom semi detached villa
- Sought after residential area
- Close to the seafront
- Just under 2000 sq ft
- Wonderful open plan kitchen/dining room
- Landscaped gardens
- Sea views
- Highly desirable location
Property description
An exceptional semi detached Edwardian villa with accommodation on four floors, in one of the most sought after residential areas of Old Felixstowe, with sea views from the main bedroom and top floor. This rarely available home is situated in a conservation area and offers great character with high ceilings and original features.
An exceptional semi detached Edwardian villa with accommodation on four floors, in one of the most sought after residential areas of Old Felixstowe, with sea views from the main bedroom and top floor. This rarely available home is situated in a conservation area and offers great character with high ceilings and original features.
Half glazed entrance doors leads to:
Entrance porch 5' 3" x 4' 00" (1.6m x 1.22m) Tiled floor. Door to:
Entrance hall (south) 16' 2" x 6' 00" including the stairs (4.93m x 1.83m) Pine boarded floor. Radiator. Stairs to first floor. Door to the stairs for the lower ground floor.
Reception room one (west) 14' 4" x 12' 5" plus bay (4.37m x 3.78m) Open fireplace. Radiator.
Reception room two (east) 13' 00" x 12' 5" (3.96m x 3.78m) Fireplace (closed). Fitted bookshelves. Radiator. External door leads out onto:
Raised deck/balcony 11' 9" x 6' 9" (3.58m x 2.06m)
lobby (south) Worcester gas fired boiler. Door to:
Shower room (south) 5' 10" x 6' 00" (1.78m x 1.83m) Three piece white suite comprising shower cubicle, vanity unit with inset wash basin and low level WC. Heated towel rail/radiator.
Stairs to lower ground floor
hallway/utility room 20' 00" x 5' 9" including stairs (6.1m x 1.75m) Fitted wall and base units. Stainless steel sink unit with single drainer. Plumbing for washing machine. Tiled floor. Radiator. Built-in cupboards.
Rear lobby (south) 7' 6" x 4' 3" (2.29m x 1.3m) Radiator. Tiled floor. External door to terrace.
Kitchen/diner (east and west) 25' 4" x 12' 7" plus bay (7.72m x 3.84m) The kitchen area is fitted with a range of wall and base units with Minerva worksurfaces and an inset one and a half bowl sink unit with single drainer with flexi tube tap over. Integrated dishwasher. Smeg Range with induction hob, two ovens and a grill.
In the dining room is a fireplace (not in use). Slate style tiled floor with under floor heating. Bi-fold doors lead out to the tiled terrace to the east.
First floor accommodation
cloakroom (east) 6' 2" x 3' 00" (1.88m x 0.91m) Low level WC.
Bedroom (east) 12' 9" x 12' 8" (3.89m x 3.86m) Radiator.
Bedroom (west) 12 ' 8" plus bay x 11' 9" (3.86m x 3.58m) Three radiators. Built-in cupboard. Pine boarded floor.
Bathroom (west) 8' 3" x 7' 00" (2.51m x 2.13m) Two piece white suite comprising panelled bath with shower over and vanity unit with inset wash basin. Heated towel rail/radiator. Fitted cabinets.
Second floor landing (south) Eaves storage cupboard. Cupboard housing electric meter. Access to loft.
Shower room 6' 1" x 3' 00" (1.85m x 0.91m) Three piece white suite comprising shower tray with electric shower, wash basin and WC.
Bedroom (east) 12' 7" x 12' 1" (3.84m x 3.68m) Recess with fitted shelving. This bedroom commands wonderful sea views.
Bedroom (west) 14' 10" x 12' 9" (4.52m x 3.89m) Radiator. This room is at present used as an office.
Outside Small front garden behind a picket fence.
Immediately to the rear, approached from the ground floor, is a raised deck/balcony with views over the garden and steps down to the terrace. From this terrace there are winding steps down to the tiled terrace immediately outside the kitchen/dining room.
The rear garden is a particularly attractive feature, it has been beautifully landscaped with terraces and lawns. Flower bed along the northern boundary and planters along the southern side.
There is a second terrace to the eastern end of the garden where there is a garden shed with power and light connected. Workshop with power and light connected. External lighting. Pedestrian gate leads to another area of bin storage. Timber and felt potting shed.
Energy performance certificate The current energy performance rating is D (62) with a potential rating of B (83) and the current energy performance certificate is valid until 13th September 2031.
Council tax band Band E.
Property info
For more information about this property, please contact
Diamond Mills & Co, IP11 on +44 1394 807654 * (local rate)
Disclaimer
Property descriptions and related information displayed on this page, with the exclusion of Running Costs data, are marketing materials provided by Diamond Mills & Co, and do not constitute property particulars. Please contact Diamond Mills & Co for full details and further information. The Running Costs data displayed on this page are provided by PrimeLocation to give an indication of potential running costs based on various data sources. PrimeLocation does not warrant or accept any responsibility for the accuracy or completeness of the property descriptions, related information or Running Costs data provided here.



































.png)
