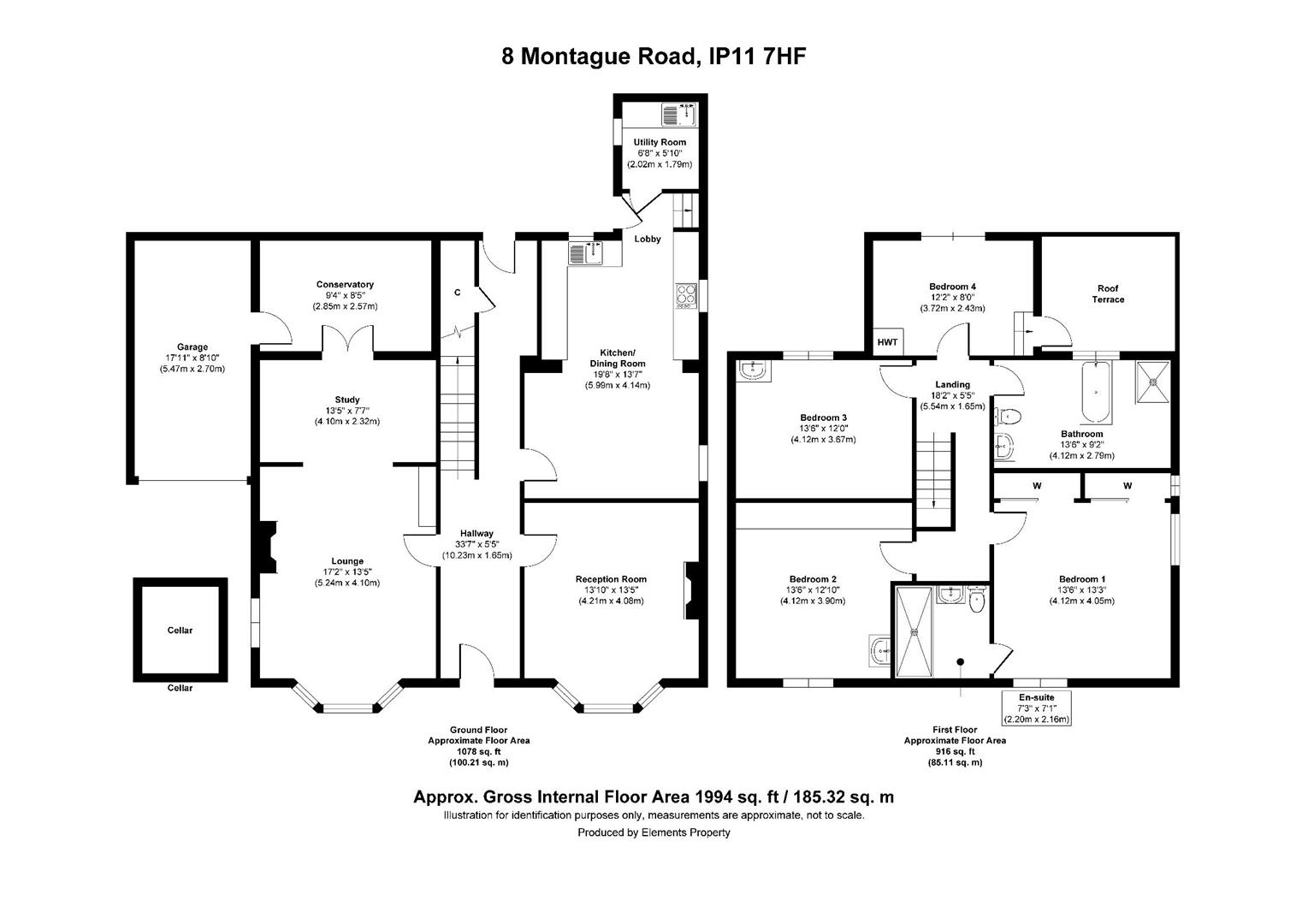Detached house for sale in Montague Road, Felixstowe IP11
* Calls to this number will be recorded for quality, compliance and training purposes.
Property features
- Character residence
- Detached
- Four bedrooms
- Two receptions
- Conservatory
- Kitchen/diner
- Utility room
- En-suite
- South facing roof terrace
- Garage
Property description
A truly substantial four bedroom two reception double bay fronted character residence located on a corner plot just a short walk from both the seafront and town centre in Felixstowe.
Property:
A fantastic opportunity to acquire this most substantial four bedroom two reception double bay fronted detached house located on a corner plot in a prominent position close to both the seafront with its wealth of facilities and the town centre with shops and those everyday needs. This versatile property is offered chain free with a host of possibilities ideally suiting a buyer looking to put their own stamp onto a lovely established character residence.
The accommodation comprises:- hallway, reception room, study, conservatory, kitchen/dining room and utility room. The first floor rooms lead off the landing with four bedrooms, en-suite, family bathroom and roof terrace. There are also established gardens to the front and rear and good sized driveway giving access to the Garage and ample off road parking.
Council Tax Band E:
Suffolk
Location:
This property is perfectly placed for a walk to the sea front and the beach which has been heavily invested in over the last three years offering many new attractions and an abundance of restaurants including the boardwalk which gives fantastic views over the sea and not to mention the short walk to the town which also offers a fantastic range of restaurants and shops.
Hallway: (10.24m x 1.65m (33'7 x 5'5))
Wooden entrance door to:- coved cornice, staircase to first floor landing, storage cupboard under stairs, radiator and door to rear garden.
Lounge: (5.23m x 4.09m (17'2 x 13'5))
Coved cornice, picture rail, feature sash style bay window to front elevation with inset window seating, radiator, window to side elevation, fire surround with open fire place (not tested) radiator and open to:- Study.
Reception Room/Dining: (4.09m x 3.96m (13'5 x 13'0))
Coved cornice, picture rail, marble fire surround with inset open fire place (not tested), feature sash style bay window to front elevation and two radiators.
Study: (4.09m x 2.18m (13'5 x 7'2))
Access via double doors to conservatory.
Conservatory: (2.84m x 2.57m (9'4 x 8'5))
Polycarbonate roof, double glazed picture window to garden, double glazed doors to rear and door to garage.
Kitchen/Dining Room: (5.99m x 4.14m (19'8 x 13'7))
Window to side elevation, stainless steel sink unit inset to work granite style work surface with cupboards under, further modern style floor standing cupboards drawers and units, matching wall mounted units, inset four ring gas hob with built in electric over to tall standing unit, feature redbrick chimney breast with inset storage cupboards. Space for tumble drier, space for dishwasher, space for fridge freezer, access to lobby (with door to garden) and utility room.
Utility Room: (2.03m x 1.78m (6'8 x 5'10))
Window to garden, stainless steel sink unit with cupboards under space for appliances.
Cellar:
Door and steps down to cellar area.
Landing: (5.54m x 1.65m (18'2 x 5'5))
Doors to bedrooms, family bathroom and roof terrace.
Bedroom 1: (4.11m x 3.91m (13'6 x 12'10))
Sash window to front and window to side elevation, radiator, built in wardrobes and door to en-suite.
En-Suite: (2.21m x 2.16m (7'3 x 7'1))
Smooth ceiling, wash hand basin with strip light/shaver socket over, low level WC wet room style open shower area with shower unit and part tiled walls.
Bedroom 2: (4.11m x 4.04m (13'6 x 13'3))
Sash window to front elevation, radiator, fire surround and wash hand basin.
Bedroom 3: (4.11m x 3.66m (13'6 x 12'0))
Window to rear elevation, wash hand basin, fire surround and radiator.
Bedroom 4: (3.71m x 2.44m (12'2 x 8'0))
Window to rear elevation, built in airing cupboard and steps with access to roof terrace, overlooking terrace with southerly outlook.
Bathroom: (4.11m x2.79m (13'6 x9'2))
Corner style Shower with shower unit, central panel bath with mixer tap shower spray, pedestal wash hand basin, low level WC, radiator window to one elevation and built in storage with mirrored doors.
Roof Terrace:
Wrought iron railing/balustrade, Astro turf, southerly aspect and partial views to seafront
Front Garden:
Established lain mainly to lawn with flower beds and driveway to garage.
Rear Garden:
Southerly aspect, enclosed, block paved rear area forming patio.
Garage: (5.46m x2.69m (17'11 x8'10))
Property info
For more information about this property, please contact
Grace Estate Agents, IP1 on +44 1473 679198 * (local rate)
Disclaimer
Property descriptions and related information displayed on this page, with the exclusion of Running Costs data, are marketing materials provided by Grace Estate Agents, and do not constitute property particulars. Please contact Grace Estate Agents for full details and further information. The Running Costs data displayed on this page are provided by PrimeLocation to give an indication of potential running costs based on various data sources. PrimeLocation does not warrant or accept any responsibility for the accuracy or completeness of the property descriptions, related information or Running Costs data provided here.











































.png)
