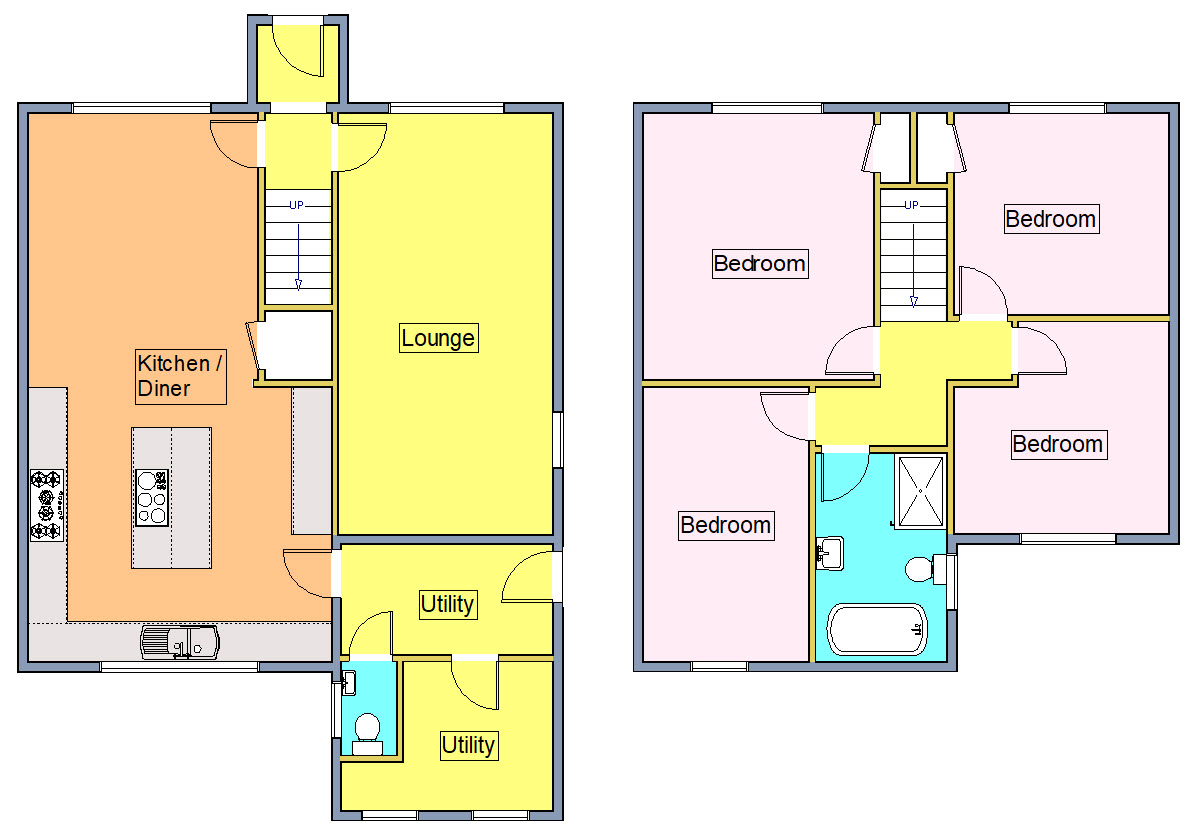Detached house for sale in High Road, Trimley St. Martin, Felixstowe IP11
* Calls to this number will be recorded for quality, compliance and training purposes.
Property features
- Detached family home
- Four bedrooms
- Landscaped large rear garden
- Ample off road parking
- Modernised throughout
- Modern kitchen/diner
- Modern family bathroom
- Viewing highly recommended
Property description
A viewing is highly recommended for this beautifully presented detached four bedroom family home which has undergone extensive modernisation by the current owners.
Situated in the popular residential village of Trimley St Martin, additionally the property benefits from ample off road parking to the front, a generous size and landscaped rear garden, a modern open plan kitchen / dining room and a modern family bathroom.
The accommodation in brief comprises entrance hall, lounge, kitchen / diner, utility, cloakroom. Upstairs there are four bedrooms and a family bathroom.
Heating is supplied in the form of gas fired central heating to modern aluminium radiators and windows are of double glazed construction.
A viewing is highly recommended to appreciate the spacious and modern accommodation on offer.
The property is located in close proximity to Trimley train station, links to the A14 and also nearby open countryside at the Trimley Nature Reserve.
Entrance door opening into
entrance hall Porcelain tiled flooring, anthracite radiator, stairs leading upto the first floor and doors to
lounge 21' 5" x 11' 6" (6.53m x 3.51m) Laminate flooring, radiator, windows to both the front and side aspect, TV point
kitchen / diner 27' 11" x 14' 8" maximum reducing to 11' 6"" (8.51m x 4.47m) Large porcelain tiled flooring, windows to both front and rear aspect, Two anthracite radiators. Quartz fitted worktops with fitted storage units above and matching storage units and drawers below, a central Quartz fitted worktop island with fitted drawers and units below and two usb sockets, inset stainless steel one and a half sink unit with matt black mixer tap with instant boiler water tap. Integrated appliances such as dishwasher, microwave and twin eye level electric ovens, a four ring induction hob with built in vent and a further five ring gas hob with extractor hood above, space for American style fridge / freezer, under counter lighting, spotlights, island lighting and door out into:
Rear lobby 11'' 3" x 6' 6" (33.6m x 1.98m) Door to outside and further doors to
utility room Space and plumbing available for washing machine, two windows to the rear aspect
cloakroom Suite comprising low level WC, hand wash basin with mixer tap, storage cupboards underneath, fully tiled walls and floors and obscured window to the side aspect
first floor landing Radiator and doors to
bedroom one 13' 7" x 11' 6" (4.14m x 3.51m) Laminate flooring, radiator, window to the front aspect and build in wardrobe
bedroom two 11' 6" x 10' 5" (3.51m x 3.18m) Laminate flooring, radiator, window to the front aspect, access to the loft space and built in wardrobe
bedroom three 10' 11" x 10' 6" (3.33m x 3.2m) Laminate flooring, radiator, window to the rear aspect
bedroom four 13' 3" x 11' 10" (4.04m x 3.61m) Laminate flooring, radiator, window to the rear aspect
family bathroom 9' 4" x 6' 7" (2.84m x 2.01m) Modern suite comprising low level WC, vanity hand wash basin with matte black mixer tap and storage drawers underneath, back to wall bath unit with freestanding matte black mixer tap and separate shower head. Double width walk in shower with electronically controlled power shower, fully tiled walls and flooring, heated towel rail, recessed storage areas with spotlights, obscured window to the side aspect, further spotlights and extractor.
Outside To the front of the property it has been fully block paved to allow ample off road parking for numerous vehicles. Sensor controlled outside lighting, fencing to the side boundaries and brick wall to the front boundary, wiring in place for ev charging unit. Side access to the rear garden.
Rear garden 108' x 32' (32.92m x 9.75m) Porcelain patio slabs with further raised patio area with fitted pergola with retractable blinds. The rest of the garden is mainly laid to lawn with decorative stone borders and fencing to boundaries, outside tap, outside sockets. At the bottom of the garden is a power, water and sewage feed available for a potential outbuilding.
Council tax Band 'D'
Property info
For more information about this property, please contact
Scott Beckett, IP11 on +44 1394 807014 * (local rate)
Disclaimer
Property descriptions and related information displayed on this page, with the exclusion of Running Costs data, are marketing materials provided by Scott Beckett, and do not constitute property particulars. Please contact Scott Beckett for full details and further information. The Running Costs data displayed on this page are provided by PrimeLocation to give an indication of potential running costs based on various data sources. PrimeLocation does not warrant or accept any responsibility for the accuracy or completeness of the property descriptions, related information or Running Costs data provided here.


































.png)