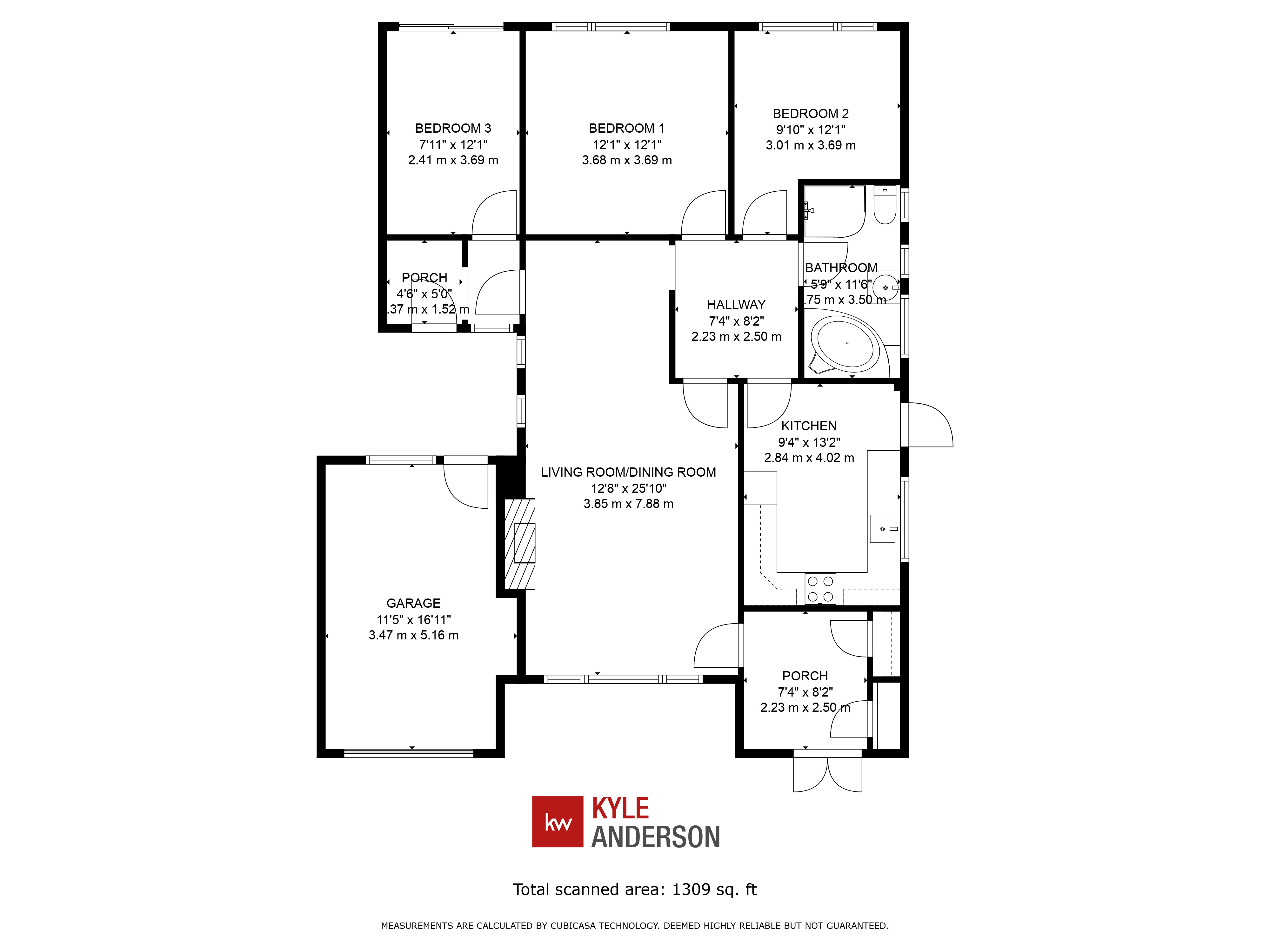Bungalow for sale in Stocks Park Drive, Bolton, Lancashire BL6
* Calls to this number will be recorded for quality, compliance and training purposes.
Property features
- Detached Bungalow
- Chain-Free
- Short Distance to Local Amenities
- Convenient access to M61, Horwich Parkway Train Station and Bolton Town Centre
- Recently Renovated
- Spacious Front Garden
- Off-Road parking
- Garage
- Private Rear Garden with views of Rivington Pike
Property description
Overview
Welcome to this charming three-bedroom, link-detached home, where simplicity meets convenience, free from the complexity of an onward chain. Located in the friendly enclave of Stocks Park in Horwich, this home is a stone's throw from the diverse shopping options at Middlebrook Retail Park. Boasting effortless access to the M61, Horwich Parkway Train Station and the bustling Bolton Town Centre, everything you need is right on your doorstep.
Ideal for couples, families or those looking to downsize. Step through the welcoming entrance hall into a spacious lounge that flows into a dining area ready for your family feasts or cosy dinners. The modern kitchen, the smartly laid out bathroom, and three well-sized bedrooms each offer a glimpse of the delightful garden.
The front of the home features a generous garden and a driveway plus a garage for your extra parking or storage needs. The back garden has lovely views of Rivington Pike, complete with a neat lawn, a mix of trees and shrubs and a patio spot perfect for soaking up the sun and fresh air.
As an added touch, virtual staging has been employed for the Living/Dining Room area and for Bedrooms 1 and 2.
If this home strikes a chord with you, please feel free to get in touch and book a viewing to truly appreciate what this special place has to offer.
EPC: D
Council tax band: D
Living / Dining Room (7.65m x 3.90m)
Hallway (2.50m x 2.26m)
Kitchen (4.02m x 2.87m)
Bathroom (3.50m x 1.75m)
Bedroom 1 (3.69m x 3.68m)
Bedroom 2 (3.69m x 3.01m)
Bedroom 3 (3.69m x 2.41m)
Entrance Hall (2.50m x 2.23m)
Porch (5.0m x 4.6m)
Garage (16.11m x 11.50m)
Property info
For more information about this property, please contact
Keller Williams, Energise, LS16 on +44 113 427 8504 * (local rate)
Disclaimer
Property descriptions and related information displayed on this page, with the exclusion of Running Costs data, are marketing materials provided by Keller Williams, Energise, and do not constitute property particulars. Please contact Keller Williams, Energise for full details and further information. The Running Costs data displayed on this page are provided by PrimeLocation to give an indication of potential running costs based on various data sources. PrimeLocation does not warrant or accept any responsibility for the accuracy or completeness of the property descriptions, related information or Running Costs data provided here.

























.png)
