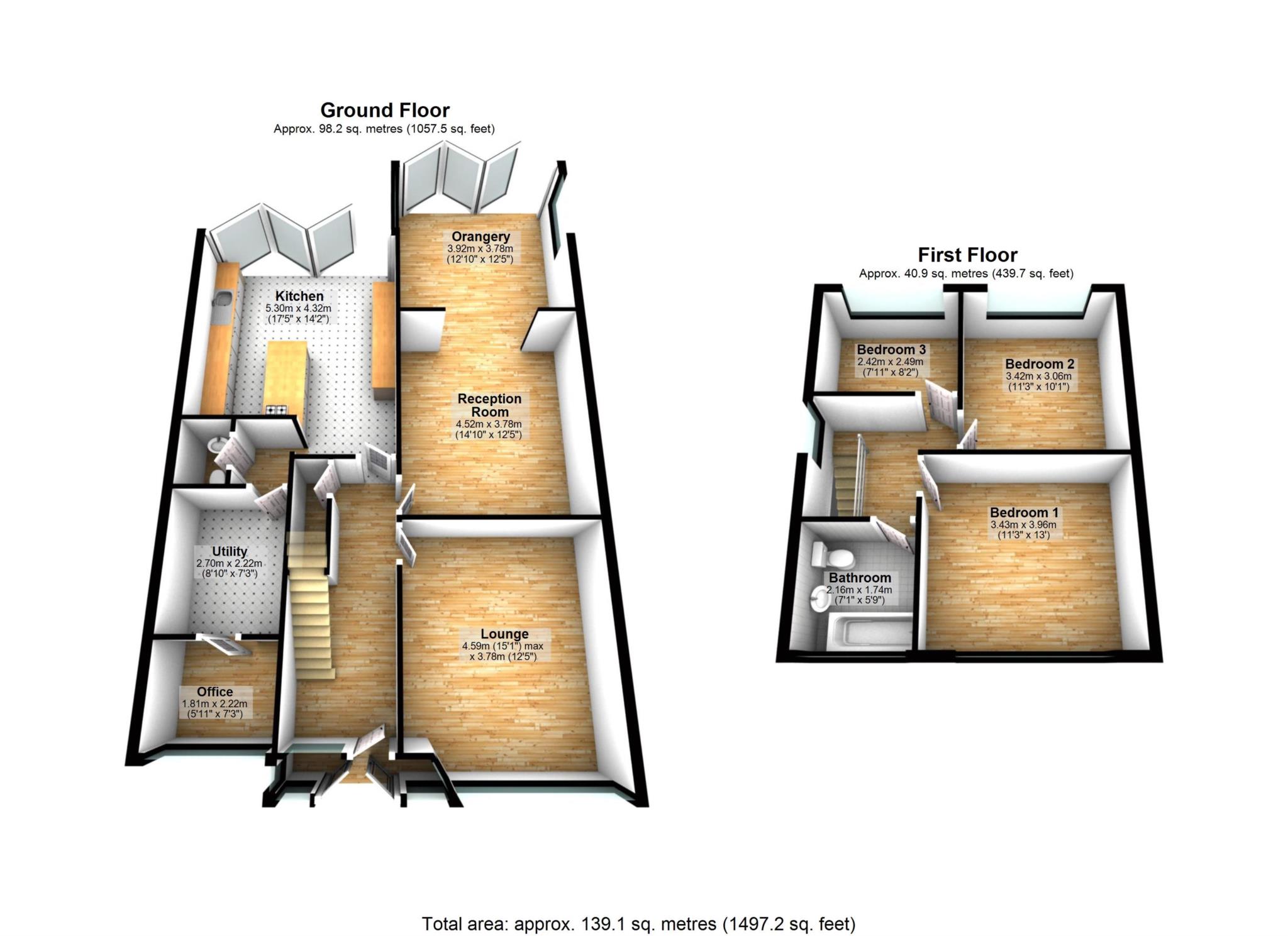Semi-detached house for sale in Westland Avenue, Heaton BL1
* Calls to this number will be recorded for quality, compliance and training purposes.
Property features
- Modern semi detached family home
- Three reception areas
- Modern diner kitchen with appliances
- Utility area plus study
- Three bedrooms
- Modern family bathroom
- Gas central heating/ double glazed
- Parking and garden to front
- Cul-de-sac location
- Viewing a must
Property description
Karen Ritchie Estates are delighted to be instructed with the sale of this three bedroom semi detached family home, the property is situated in the heart of Heaton and is on the doorstep for all excellent local amenities to include shops, schools and commuting access. The property is in move in condition and briefly comprises of entrance porch giving access to entrance hall, lounge, dining room with open access into orangery, modern kitchen with integrate applications, ground floor WC plus utility and office. To the first floor is three bedrooms and modern three piece bathroom. The property also benefits from gas central heating, double glazing, double parking to front and rear easy maintenance garden.
Ground Floor
Entrance Hall - double glazed entrance porch with tiled floor which flows into hallway. Stained and leaded entrance door giving access to inner hallway with radiator, stairs to first floor and useful under stairs storage.
Lounge - double glazed bay window to front, ceiling coving, feature fire place with tiled back housing living flame gas fire and radiator.
Second Reception Room - feature fireplace housing living flame gas fire, radiator and open plan orangery.
Orangery - double glazed windows to side and rear, feature glazed ceiling and byfold doors leading out onto rear garden, radiator and tiled floor with under floor heating.
Kitchen - full range of modern wall and base units in white with white high gloss slab finish and moulded granite work surfaces housing stainless steel under mount sink and large island area. Range of integrated appliances to include electric hob, extractor, electric oven, combi electric microwave oven, integrated fridge and freezer, splash back tiling to compliment, tiled floor with under floor heating, vaulted ceiling with twin skylights, vertical radiator and byfold doors leading out to rear garden.
Ground Floor WC - WC, hand wash basin, splash back tiling to compliment and tiled floor with under floor heating.
Utility - plumbed for automatic washer and wall mounted boiler.
Office - power point, lighting and double glazed window to front.
First Floor
Bedroom One - full range of fitted furniture including hanging units, radiator and double glazed window to front.
Bedroom Two - double glazed window to rear and radiator.
Bedroom Three - double glazed window to rear, loft access and radiator.
Landing - double glazed window to side.
Bathroom - modern three piece suite in white comprising of panel bath with over bath shower, hand wash basin and WC set onto vanity unit, tiled elevations, heated towel rail and double glazed window to front.
Surrounding the Property
To the front of the property is drive for two cars and garden area. To the rear of the property is composite decking area, laid lawn and well stocked mature borders to include plants, trees and shrubbery.
Notice
Please note we have not tested any apparatus, fixtures, fittings, or services. Interested parties must undertake their own investigation into the working order of these items. All measurements are approximate and photographs provided for guidance only.
Property info
For more information about this property, please contact
Karen Ritchie Estates, BL1 on +44 1204 317022 * (local rate)
Disclaimer
Property descriptions and related information displayed on this page, with the exclusion of Running Costs data, are marketing materials provided by Karen Ritchie Estates, and do not constitute property particulars. Please contact Karen Ritchie Estates for full details and further information. The Running Costs data displayed on this page are provided by PrimeLocation to give an indication of potential running costs based on various data sources. PrimeLocation does not warrant or accept any responsibility for the accuracy or completeness of the property descriptions, related information or Running Costs data provided here.






























.png)
