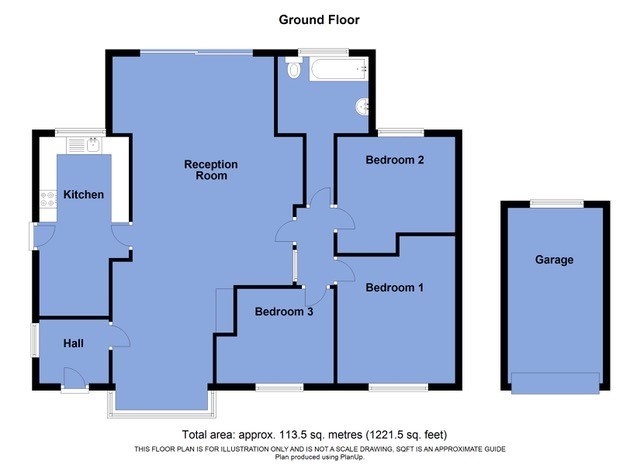Detached bungalow for sale in Laxford Grove, Bolton BL3
* Calls to this number will be recorded for quality, compliance and training purposes.
Property features
- No chain
- Three bedrooms
- Extended living accommodation
- Individual dining area
- Double driveway and single garage
- Large plot with possibility to extend
- Head of cul-de-sac within very popular development
- Golf course nearby
- Around 1.5 miles to train link
- Around 2 miles to motorway link
Property description
Purchased from plan during the 1970’s and located within a generous plot towards the head of a cul-de-sac.
This popular design has been extended during its lengthy ownership and does offer potential for further extension and conversion subject to the usual consents.
In summary, the accommodation includes entrance hallway, extended living accommodation with separate dining kitchen with an inner hallway, leading to the three bedrooms and main bathroom and benefits from double glazing throughout.
As you will see from the land plan, the plot size is excellent and allows potential for further extension, yet the ability to retain a nicely proportioned garden. We feel the position of the home is also very strong in terms of the location within the development and the adjacent open green area which provides a greater sense of space that may otherwise be expected for a property within a modern development.
The property is Leasehold with a peppercorn rent and a lease length of 999 years. The Council Tax Band is D - £2,038.89
The Area:
Located just off Armadale Road, which is just off Beaumont Road close to Wigan Road and therefore junction 5, M61 is approx. 1 mile away, whilst Lostock train station, which is on the mainline to Manchester, is just around 1.5 miles away. Many people, therefore, look to live within this area who may be requiring the good transport links towards Manchester city centre. The closest significant commercial centre can be found at the Middlebrook retail development which is an out-of-town style complex and includes a host of commercial opportunities with the likes of cinema, bowling alley, gym and restaurants etc. Primary and secondary schools serve the postcode and so we feel that the area offers a rather good 'family-friendly package'.
Entrance Hallway
6' 5" x 6' 0" (1.96m x 1.83m) Glass paneled composite type door plus side screen. Window to the side . Potterton Gas Central Heating combi boiler. Access into open plan living area.
Open Plan Living And Dining Area
Front area measures 9' 4" x 11' 6" (2.84m x 3.51m). This area includes the fireplace with a wood burning stove. Rear area measures 13' 9" x 14' 9" (4.19m x 4.50m) extending into 15' 9" (4.80m). Rear extension measuring 14' 11" x 6' 4" (4.55m x 1.93m) with sliding double glazed patio doors to the rear, overlooking the patio and garden.
Dining Kitchen
8' 5" x 15' 4" (measured to the front of the storage) (2.57m x 4.67m) . Glass paneled side door. Wall and base units in a pine.
Inner Hallway
3' 5" x 7' 2" (1.04m x 2.18m)
Bedroom 1
11' 10" x 10' 7" (3.61m x 3.23m) Window to the front over the front garden. Fitted furniture.
Bedroom 2
10' 11" x 9' 2" (3.33m x 2.79m) Rear double with window to the garden. Fitted furniture.
Bedroom 3
9' 0" x 8' 11" (2.74m x 2.72m) Front double. Fitted storage.
Bathroom
8' 2" x 6' 2" (2.49m x 1.88m) Rear window. Bath. WC. Hand basin. Fully tiled to the walls.
Property info
For more information about this property, please contact
Lancasters Estate Agents, BL6 on +44 1204 351890 * (local rate)
Disclaimer
Property descriptions and related information displayed on this page, with the exclusion of Running Costs data, are marketing materials provided by Lancasters Estate Agents, and do not constitute property particulars. Please contact Lancasters Estate Agents for full details and further information. The Running Costs data displayed on this page are provided by PrimeLocation to give an indication of potential running costs based on various data sources. PrimeLocation does not warrant or accept any responsibility for the accuracy or completeness of the property descriptions, related information or Running Costs data provided here.





























.png)
