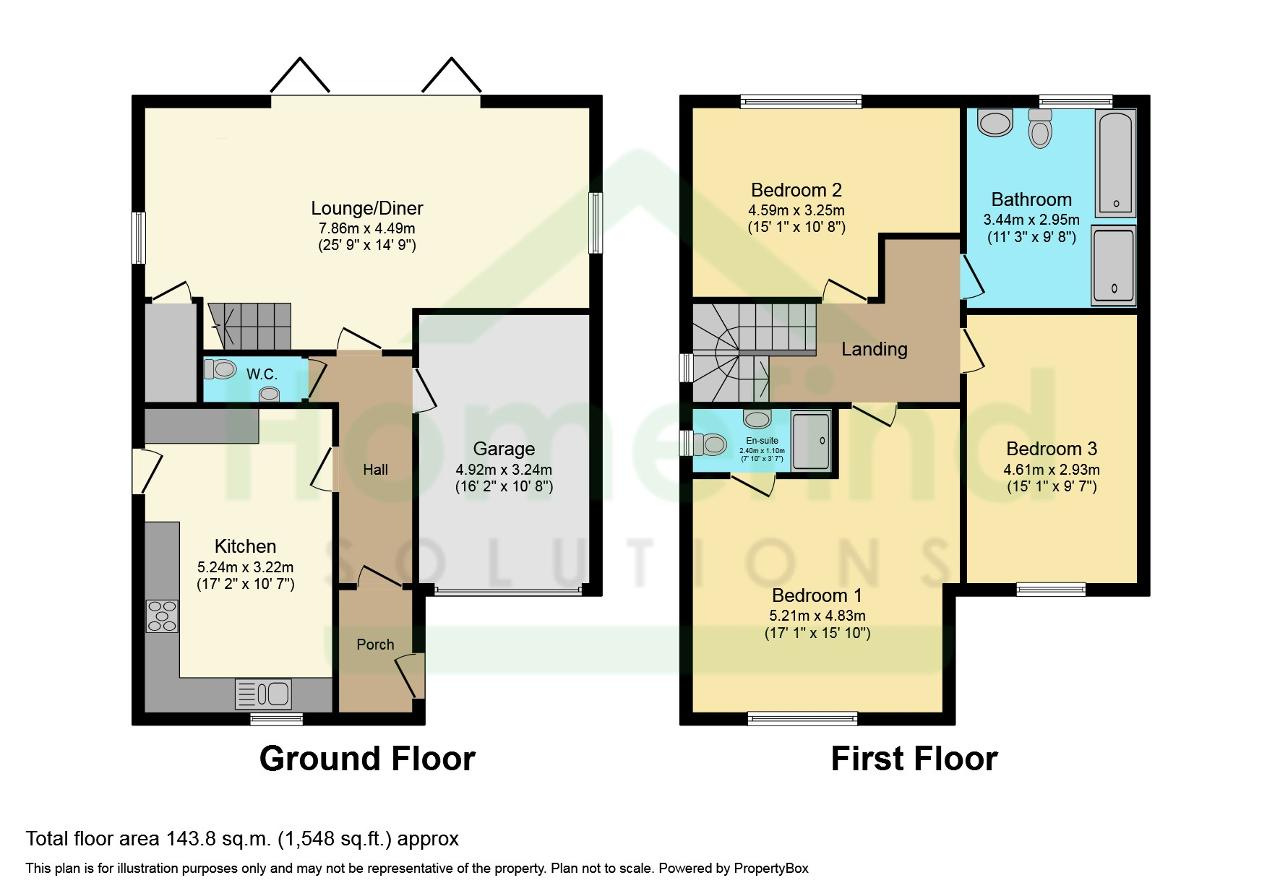Detached house for sale in Drove Road, Shepeau Stow, Spalding PE12
* Calls to this number will be recorded for quality, compliance and training purposes.
Property features
- Field views
- South facing garden
- Open plan living
- Three bedrooms
- Ensuite
- Strong commuting links
- Under floor heating downstairs
- Resin driveway
- Sun canopy
- Bi-fold doors
Property description
Nestled in a serene location surrounded by green spaces and picturesque walking routes, we are delighted to present this immaculate 3-bedroom detached property for sale. This stunning home is ideal for families and couples seeking a peaceful haven.
Upon entering, you are greeted by an open-plan reception room with garden views, bi-fold doors, and Karndean flooring, creating a seamless flow between indoor and outdoor living spaces. The property boasts a modern kitchen with a kitchen island, quartz work surfaces, and built-in pantries, perfect for culinary enthusiasts. The kitchen also features contemporary appliances including a Neff double oven and an induction hob.
The three double bedrooms offer ample space, natural light, and stylish features such as featured wallpaper and field views. The master bedroom benefits from an en-suite bathroom, while the main bathroom impresses with a rain shower, heated towel rail, and modern fittings.
Further enhancing the appeal of this property is the south-facing garden, driveway for 3 cars, integral garage, LED lighting, and underfloor heating throughout downstairs. With its immaculate condition, multi-zone heating, and resin driveway, this home is a true gem not to be missed.
Ground Floor
Porch
Hallway
Kitchen Diner
17' 3'' x 10' 6'' (5.26m x 3.22m)
Lounge Diner
25' 9'' x 14' 8'' (7.86m x 4.49m)
W/C
Garage
16' 1'' x 10' 7'' (4.92m x 3.24m)
First Floor
Landing
Bedroom One
17' 1'' x 15' 10'' (5.21m x 4.83m)
Ensuite
7' 10'' x 3' 7'' (2.4m x 1.1m)
Bedroom Two
15' 0'' x 10' 7'' (4.59m x 3.25m)
Bedroom Three
15' 1'' x 9' 7'' (4.61m x 2.93m)
Bathroom
11' 3'' x 9' 8'' (3.44m x 2.95m)
Property info
For more information about this property, please contact
Homefind Solutions, PE6 on +44 1733 850633 * (local rate)
Disclaimer
Property descriptions and related information displayed on this page, with the exclusion of Running Costs data, are marketing materials provided by Homefind Solutions, and do not constitute property particulars. Please contact Homefind Solutions for full details and further information. The Running Costs data displayed on this page are provided by PrimeLocation to give an indication of potential running costs based on various data sources. PrimeLocation does not warrant or accept any responsibility for the accuracy or completeness of the property descriptions, related information or Running Costs data provided here.




























.png)
