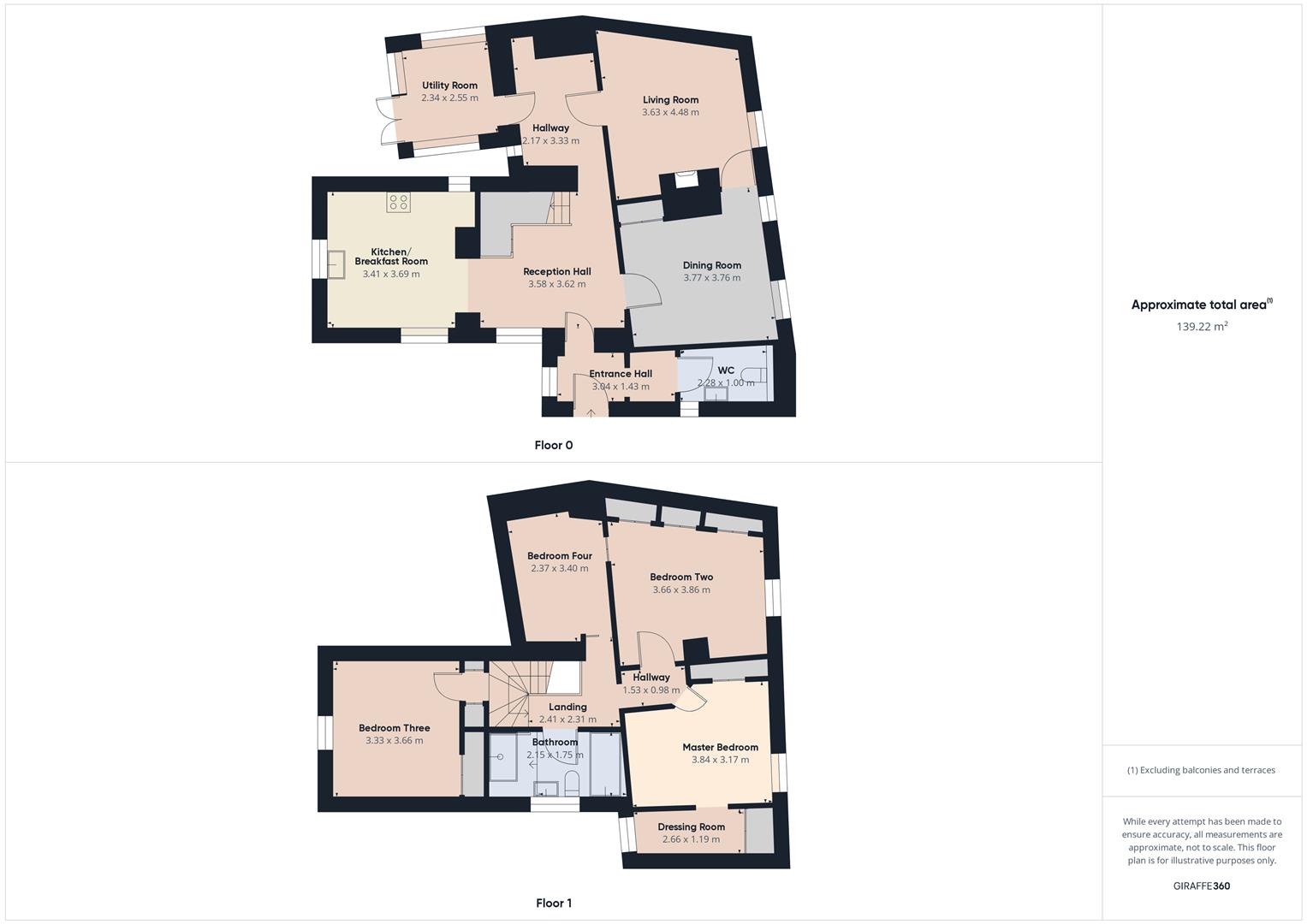End terrace house for sale in West Street, Crowland, Peterborough PE6
* Calls to this number will be recorded for quality, compliance and training purposes.
Property features
- Market Town Centre Location
- Four Bedrooms
- Three Reception Rooms
- Cottage Style Kitchen/Breakfast Room
- Many Character Features
- Luxury Family Bathroom
- Potential For En-Suite Off Master Bedroom
- Enclosed Private Rear Garden
- Outbuildings
- Early Viewing Advised
Property description
Located in the centre of the Lincolnshire market town of Crowland, within walking distance of all the local shops services and amenities, Lincolnshire riverside country walks are also on your doorstep. Experience luxury living in this exquisite two-storey cottage, boasting 139m2 of meticulously designed living space. Boasting two floors in total, each offering unique amenities - this property manifests an amalgamation of sophistication and functionality.
The ground floor welcomes you with an entrance porch, leading into a good sized reception area which is adaptable to individual lifestyle needs. This then leads through to a state-of-the-art cottage style refitted kitchen, that is furnished with a range of base and eye level units, complimentary work surfaces, and tiled splashbacks, and a blissful sunroom to enjoy garden views on serene afternoons. There is a cosy living room featuring a gorgeous fireplace, perfect for intimate gatherings or relaxing evenings, and a separate dining room for entertaining. The ground floor has the added benefit of an elegantly styled WC. Ascending to the first floor and split level landing reveals four generous sized bedrooms, offering endless possibilities - guest rooms, hobby rooms, or storage. A tranquil master bedroom with built in wardrobes, and a separate dressing area with potential for an en-suite as water and waste connects are present. A lavish luxury bathroom equipped with both bath and shower for unparalleled relaxation. Outside to the rear is an enclosed private south facing rear garden. There is a patio area perfect for alfresco dining/entertaining, along with outbuildings and storage sheds. Early viewing advised - call today for more information!
Entrance Hall (3.04 x 1.43 (9'11" x 4'8"))
Wc (2.28 x 1.00 (7'5" x 3'3"))
Reception Hall (3.58 x 3.62 (11'8" x 11'10"))
Kitchen/Diner (3.41 x 3.69 (11'2" x 12'1"))
Hallway (2.17 x 3.33 (7'1" x 10'11"))
Utility Room / Sun Room (2.34 x 2.55 (7'8" x 8'4"))
Living Room (3.63 x 4.48 (11'10" x 14'8"))
Dining Room (3.77 x 3.76 (12'4" x 12'4"))
Landing (2.41 x 2.31 (7'10" x 7'6"))
Hallway (1.53 x 0.98 (5'0" x 3'2"))
Master Bedroom (3.84 x 3.17 (12'7" x 10'4"))
Dressing Room (2.66 x 1.19 (8'8" x 3'10"))
Bedroom Two (3.66 x 3.86 (12'0" x 12'7"))
Bathroom (2.15 x 1.75 (7'0" x 5'8"))
Bedroom Three (3.33 x 3.66 (10'11" x 12'0"))
Bedroom Four (2.37 x 3.40 (7'9" x 11'1"))
Epc - C
70/84
Tenure - Freehold
Important Legal Information
Verified Material Information
Council tax band: B
Annual charge: £1557.6 a year (£129.8 a month)
Property construction: Standard form
Electricity supply: Mains electricity
Solar Panels: No
Other electricity sources: No
Water supply: Mains water supply
Sewerage: Mains
Heating: Central heating
Heating features: None
Broadband: Fttc (Fibre to the Cabinet)
Mobile coverage: O2 - Excellent, Vodafone - Excellent, Three - Excellent, EE - Excellent
Parking: On Street
Building safety issues: No
Restrictions: None
Public right of way: No
Flood risk: No
Coastal erosion risk: No
Planning permission: No
Accessibility and adaptations: None
Coalfield or mining area: No.
Energy Performance rating: C
All information is provided without warranty. Contains hm Land Registry data © Crown copyright and database right 2021. This data is licensed under the Open Government Licence v3.0.
The information contained is intended to help you decide whether the property is suitable for you. You should verify any answers which are important to you with your property lawyer or surveyor or ask for quotes from the appropriate trade experts: Builder, plumber, electrician, damp, and timber expert.
Property info
For more information about this property, please contact
City & County Sales & Lettings, PE6 on +44 1733 734406 * (local rate)
Disclaimer
Property descriptions and related information displayed on this page, with the exclusion of Running Costs data, are marketing materials provided by City & County Sales & Lettings, and do not constitute property particulars. Please contact City & County Sales & Lettings for full details and further information. The Running Costs data displayed on this page are provided by PrimeLocation to give an indication of potential running costs based on various data sources. PrimeLocation does not warrant or accept any responsibility for the accuracy or completeness of the property descriptions, related information or Running Costs data provided here.



































.png)
