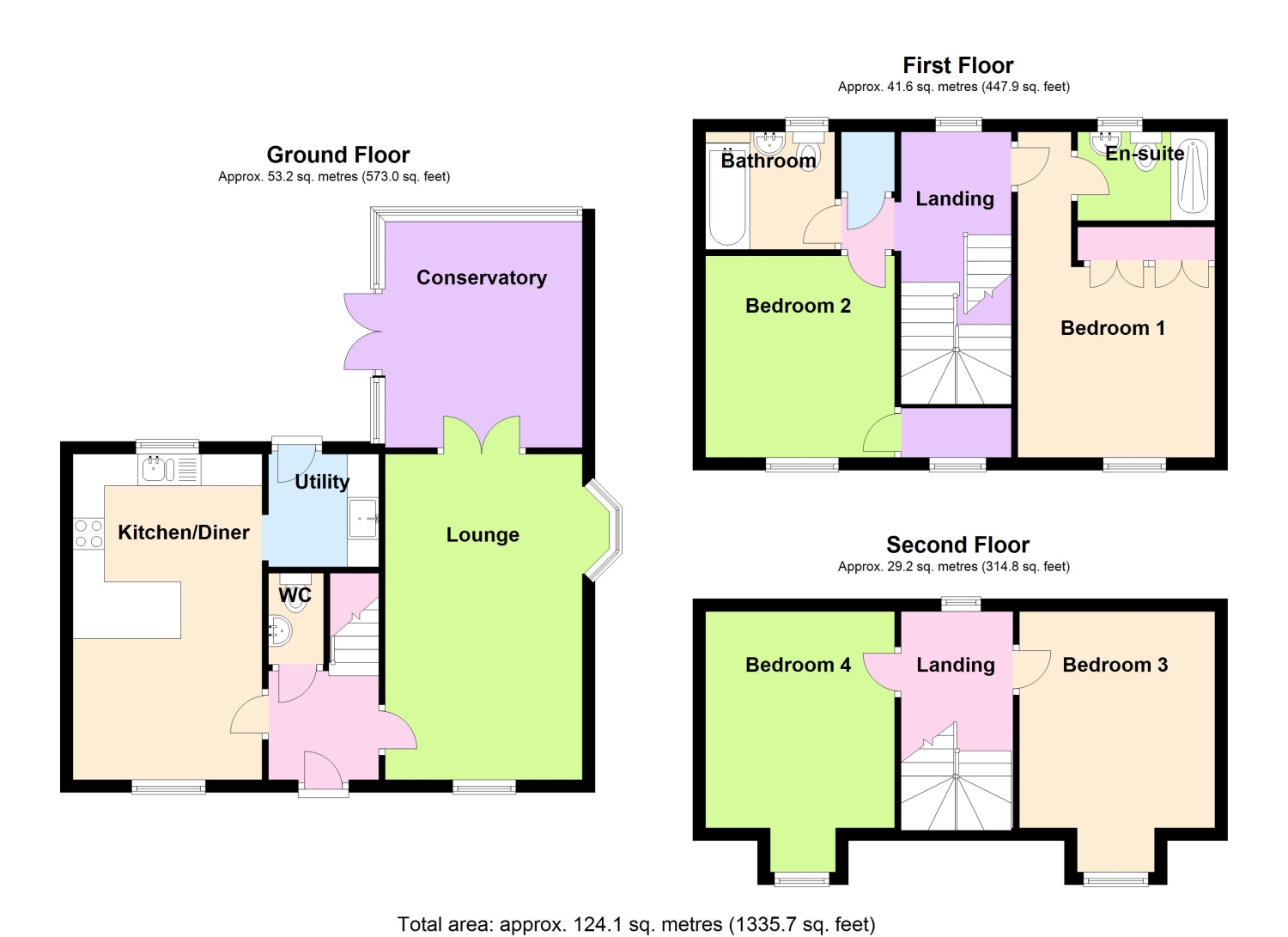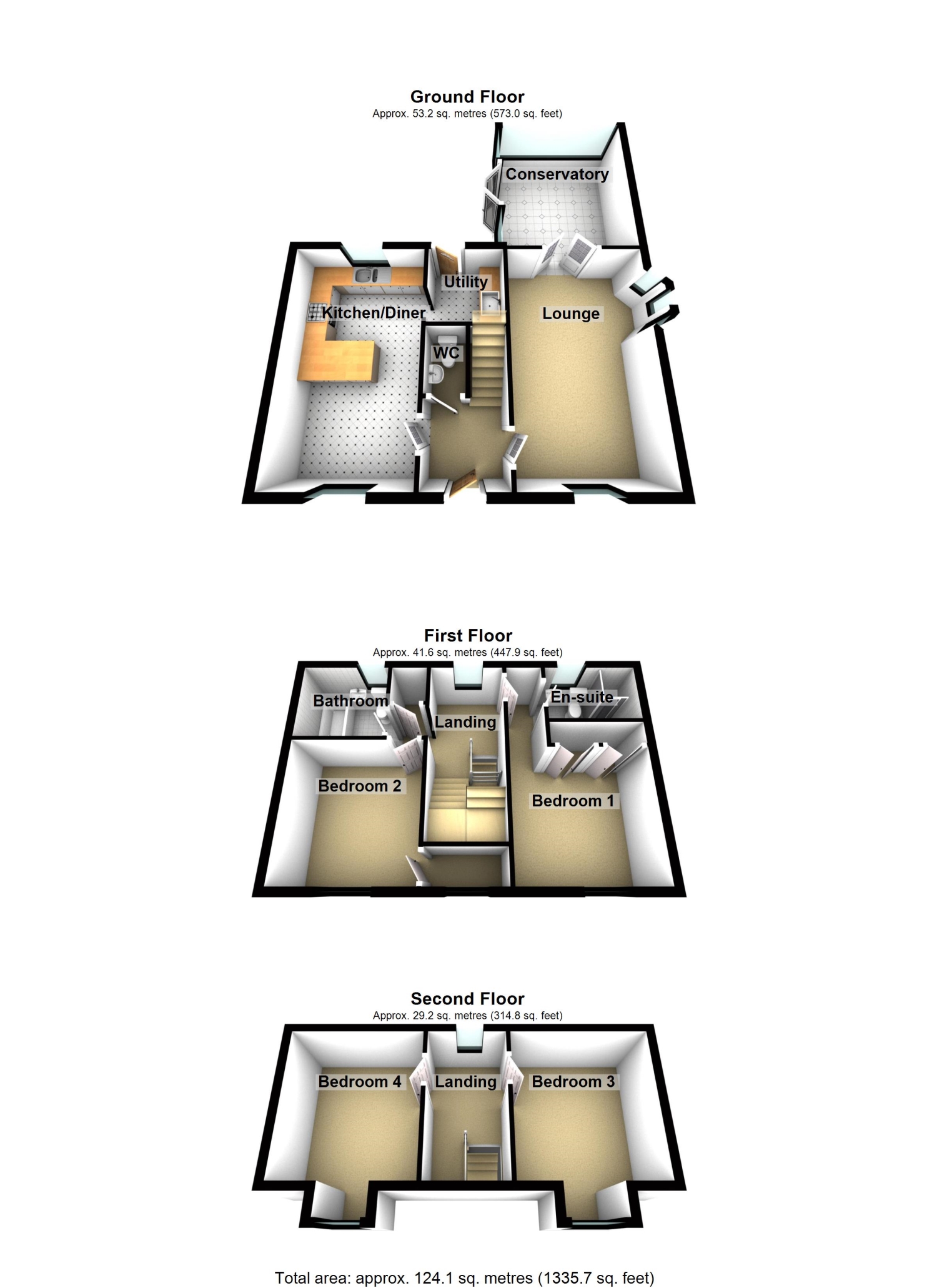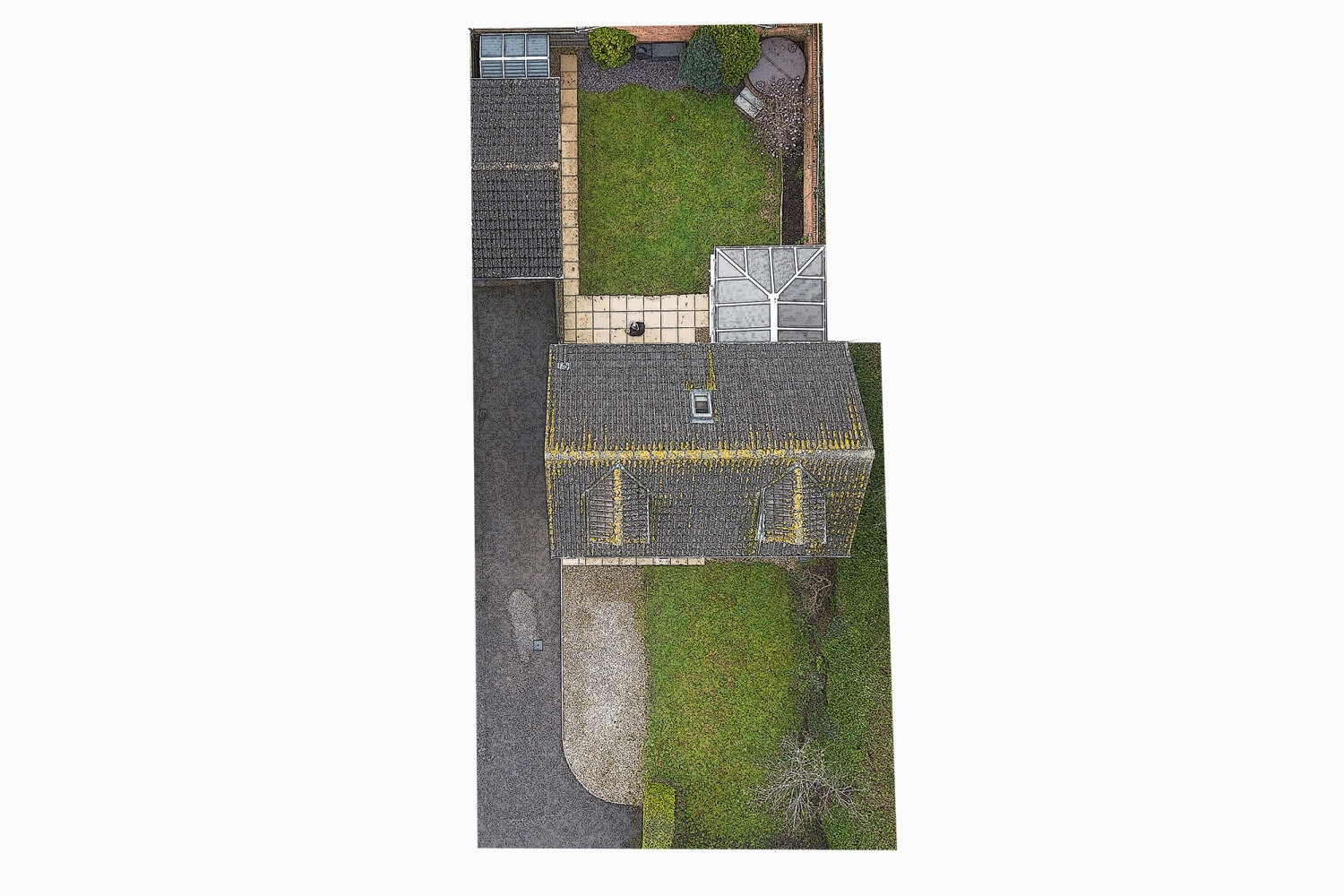Detached house for sale in Jubilee Way, Crowland, Cambridgeshire PE6
* Calls to this number will be recorded for quality, compliance and training purposes.
Property features
- Detached Townhouse
- Four Genuine Double Bedrooms
- Sociable Kitchen Diner
- Separate Utility Room
- Conservatory with Underfloor Heating
- Lovely Private Garden
- Single Garage and Driveway for Multiple Vehicles
- Call now 24/7 or book instantly online to View
Property description
As you step into the welcoming entrance Hall, to your right you'll find the Living Room with an adjoining versatile conservatory that benefits from underfloor heating meaning it can be used all year round as an extension of your living space. To your left, you'll find the Kitchen Diner and Utility Room leading out into the Garden. The ground floor is completed by the handy downstairs Cloakroom. As you walk up the carpeted stairs you come to a light, open landing which adjoins bedrooms 1 and 2, the airing cupboard and the family bathroom. The top floor has two almost identical-sized double rooms, they'll be no fighting over who gets the smallest room on moving day as there is no box room in this home!
This property has a really private rear garden which is mostly laid to lawn with a patio area for BBQs during the summer months. A side access gate leads out onto the driveway of the property, there is also a personnel door to the garage.
Jubilee Way is just a short walk from the centre of Crowland, which has a Spar shop with a post office, Coop, health centre and several restaurants and hairdressers. Southview Community is the local primary school, with a wide choice of secondary schools to choose from, including Spalding Grammar School, Spalding High School, The Deepings School, University Academy Holbeach and the Sir John Gleed School. Crowland also benefits from a large field with play areas, football pitches and garden allotments. This will be excellent for dog walking, along with the River Welland. Crowland is in a brilliant position as it is just a 15-minute drive to the City of Peterborough with a direct train link to London Kings Cross in 50 minutes and only a 15-minute drive to the market town of Spalding also.
Entrance Hall
Welcome your guests into the neutrally decorated hallway, which sets the tone for the rest of the home. From here, the living room is to your right, the kitchen is to your left and a handy downstairs cloakroom is situated ahead of you.
Living Room
5.16m x 3.06m - 16'11” x 10'0”
A wonderful space with a bay feature window to the side aspect, and is the perfect spot for the Christmas tree. The room can comfortably accommodate large sofas and further furniture, it is neutrally decorated and is fitted with family-friendly wood effect flooring. French doors lead you into the conservatory, meaning you can use it as an extension of the living room.
Conservatory
This versatile conservatory is fitted with power and underfloor heating, meaning it can be used all year round as an extension of your living space, it would make a great snug, home office, playroom or Sun Room, with a side door leading out to the garden, it's also a great space to sit and enjoy a morning cuppa as the sun beams through!
Kitchen Diner
5.11m x 2.75m - 16'9” x 9'0”
The kitchen diner really will be the heart of the home, fitted with timeless country-style units and work surfaces, and space for a dining table. It benefits from an integrated dishwasher, fridge and freezer, electric oven, four-ring gas hob, ceramic sink and even a wine cooler, so you can just move straight in! The room is completed with high-quality vinyl flooring.
Utility Room
1.92m x 1.89m - 6'4” x 6'2”
It's super handy to have a utility room to hide away laundry with space and plumbing for a washing machine and tumble dryer and a deep ceramic sink which is perfect for messy jobs. A half-glazed door leads out to the garden making it ideal to hang out the washing to dry when the weather permits. You'll also find the recently fitted Valliant combi boiler housed here.
WC
The ground floor is completed by the ever-handy WC, comprising of a close-coupled WC and hand wash basin set within a vanity unit, it's perfect for guests and children.
First Floor Landing
The first-floor landing adjoins bedrooms 1 and 2, the family bathroom and a full-size storage cupboard, a window to the rear aspects draws in lots of natural light to this space.
Bedroom One
5.07m x 3.07m - 16'8” x 10'1”
To the front of the home is a principal bedroom, with its own en-suite bathroom. It is a generous and well-proportioned double room that benefits from two double built-in wardrobes.
Ensuite
The master bedroom provides access to the en-suite shower room complete with a hand wash basin, close coupled WC and double shower cubicle with a luxury waterfall shower and hand-held shower attachment, so there'll be no queueing for the bathrooms during the morning rush.
Bedroom 2
3.04m x 2.95m - 9'12” x 9'8”
Bedroom two also sits to the front of the home and has plenty of floor space a double bed and further essential furniture.
Family Bathroom
The half-tiled family bathroom comprises of bath with shower over, WC and hand wash basin and is completed with vinyl flooring which makes cleaning up after bath time a doddle.
Second Floor Landing
The second-floor landing adjoins bedrooms 3 and 4. There is enough space here where you could make a lovely read nook, or even a small office area if needed.
Bedroom 3
3.35m x 3.07m - 10'12” x 10'1”
Bedroom three is another great-sized bedroom with a dormer-style window to the front, there's plenty of room for a king-size bed and further bedroom furniture and benefits from storage in the eaves.
Bedroom 4
3.35m x 2.95m - 10'12” x 9'8”
There is no box room in this house! The fourth bedroom is almost identical in size to bedroom 3 and would make a great study or guest room.
Garden
Walking outside through the utility door there is a good-sized rear garden which is mostly laid to lawn, bordered with slate chipping and with a patio area perfect for BBQs during the summer months and all with the bonus of not being overlooked which is almost unheard of in a development! There is also a door from the garden leading to the garage and a side access gate to the driveway.
Garage
This single garage with an up-and-over door at the front benefits from lighting and power. The garage is also boarded providing lots more all-important storage space. From the garden, there is convenient direct access to the garage via a side door.
Parking
Parking for multiple vehicles is provided on the tarmac driveway, which runs the length of the house and leads you up to the single garage. There's also a gravel area and a large lawn that could be adapted to create even more off street parking.
Property info
For more information about this property, please contact
EweMove Sales & Lettings - Stamford & Spalding, BD19 on +44 1780 673927 * (local rate)
Disclaimer
Property descriptions and related information displayed on this page, with the exclusion of Running Costs data, are marketing materials provided by EweMove Sales & Lettings - Stamford & Spalding, and do not constitute property particulars. Please contact EweMove Sales & Lettings - Stamford & Spalding for full details and further information. The Running Costs data displayed on this page are provided by PrimeLocation to give an indication of potential running costs based on various data sources. PrimeLocation does not warrant or accept any responsibility for the accuracy or completeness of the property descriptions, related information or Running Costs data provided here.





































.png)

