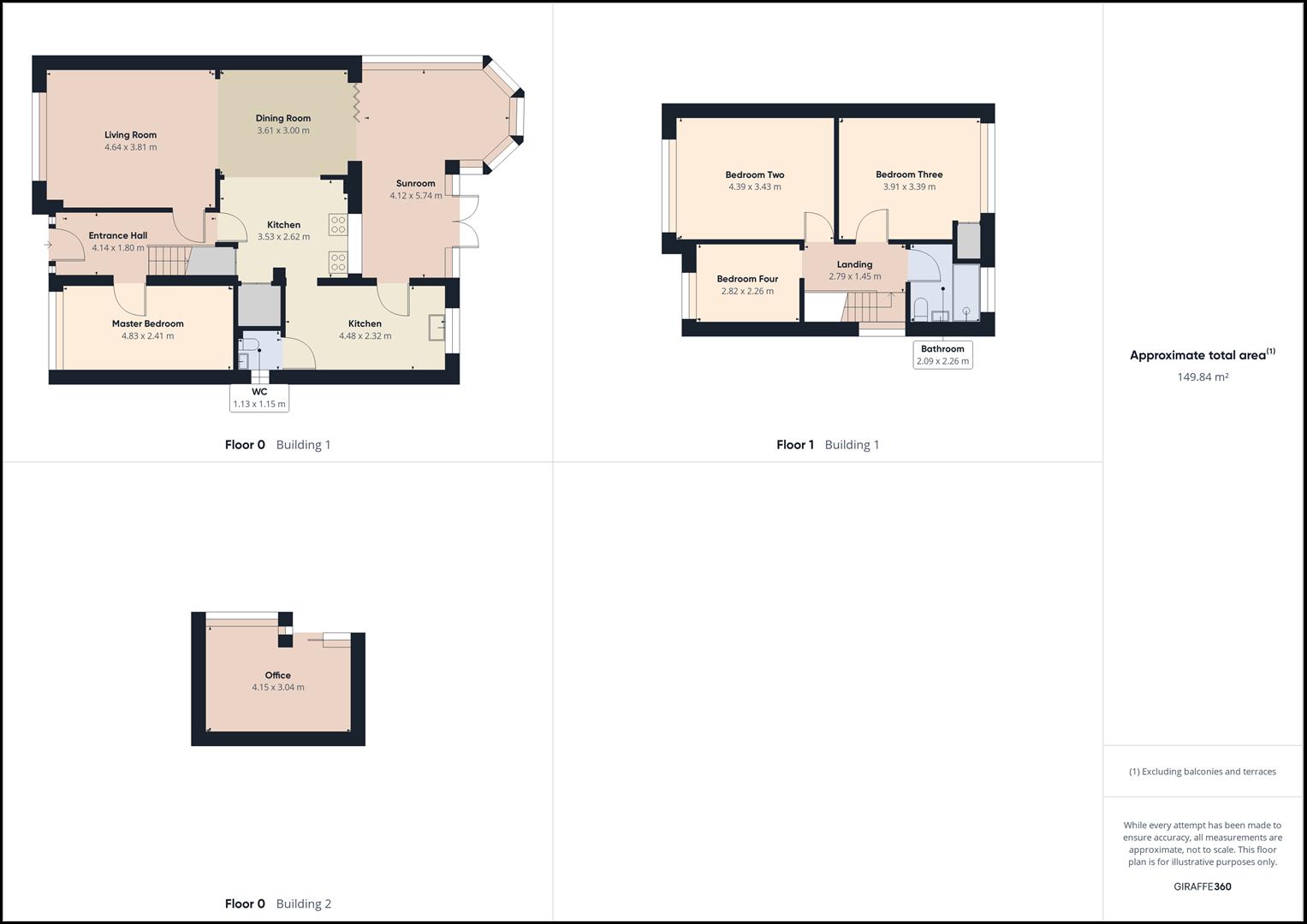Detached house for sale in St. Guthlacs Close, Crowland, Peterborough PE6
* Calls to this number will be recorded for quality, compliance and training purposes.
Property features
- Detached Extended Allison Home
- Four Bedrooms
- Two Kitchen Areas
- Two Reception Areas
- P Shape Conservatory
- Crowland Abbey Views
- Beautiful Landscaped Gardens
- Barn Style BBQ And Garden Office
- Market Town Location
- Off Road Parking For Three Vehicles
Property description
*guide price £350,000 - £360,000* We are delighted to present for sale, this much improved and extended detached family home. Located on a private residential Cul-De-Sac in the heart of the popular market town of Crowland, with lovely Crowland Abbey views. Superbly presented and versatile accommodation offering tremendous potential in today’s ever changing lifestyle, to either further extend over the garage, or to modify the current layout to include a self-contained annex.
Over 1400sq ft of accommodation comprising an entrance hall, a downstairs double bedroom, generous sized living room, open plan through to the dining area. Through to the kitchen area fitted with a range of base and eye level units with granite work surfaces over. Fitted electric Belling oven range, built in pantry, archway to an extended kitchen area fitted with a modern range of base and eye level units and granite work surfaces over. Modern fresh and stylish décor, a fantastic glass lantern roof, plumbing for a washing machine and space for a fridge freezer. A two-piece suite modern cloakroom, handmade timber stable door leading to the P shape conservatory, housing a bespoke pool table (by separate negotiation), and quality ceramic tiled flooring throughout the ground floor. Stairs lead to a recently re-carpeted landing, leading to three further bedrooms, plus a refitted modern shower room. Outside to the rear definitely has the wow factor! Mature and established borders and beds encompass a raised circular lawn area, and a fishpond fitted with pump, filter and water feature. Footpath leads to a bespoke garden office, internet, light and power connected. A lovely barn style covered area (built in 2019) incorporating a bar and alfresco dining with a BBQ area, light, power and an outside tap. Side shed approximately 14ft x 7ft with lighting and power. Outside to the front is a block paved drive providing ample parking and bespoke metal secure garage 11ftx9ft fully alarmed.
Entrance Hall (4.14 x 1.80 (13'6" x 5'10"))
Living Room (4.64 x 3.81 (15'2" x 12'5"))
Dining Room (3.61 x 3.00 (11'10" x 9'10"))
Sunroom (4.12 x 5.74 (13'6" x 18'9"))
Kitchen (3.53 x 2.62 (11'6" x 8'7"))
Kitchen (4.48 x 2.32 (14'8" x 7'7"))
Wc (1.13 x 1.15 (3'8" x 3'9"))
Master Bedroom (4.83 x 2.41 (15'10" x 7'10"))
Landing (2.79 x 1.45 (9'1" x 4'9"))
Bedroom Two (4.39 x 3.43 (14'4" x 11'3"))
Bedroom Three (3.91 x 3.39 (12'9" x 11'1"))
Bedroom Four (2.82 x 2.26 (9'3" x 7'4"))
Bathroom (2.09 x 2.26 (6'10" x 7'4"))
Office (4.15 x 3.04 (13'7" x 9'11"))
Epc - D
61/78
Tenure - Freehold
Property info
For more information about this property, please contact
City & County Sales & Lettings, PE6 on +44 1733 734406 * (local rate)
Disclaimer
Property descriptions and related information displayed on this page, with the exclusion of Running Costs data, are marketing materials provided by City & County Sales & Lettings, and do not constitute property particulars. Please contact City & County Sales & Lettings for full details and further information. The Running Costs data displayed on this page are provided by PrimeLocation to give an indication of potential running costs based on various data sources. PrimeLocation does not warrant or accept any responsibility for the accuracy or completeness of the property descriptions, related information or Running Costs data provided here.







































.png)
