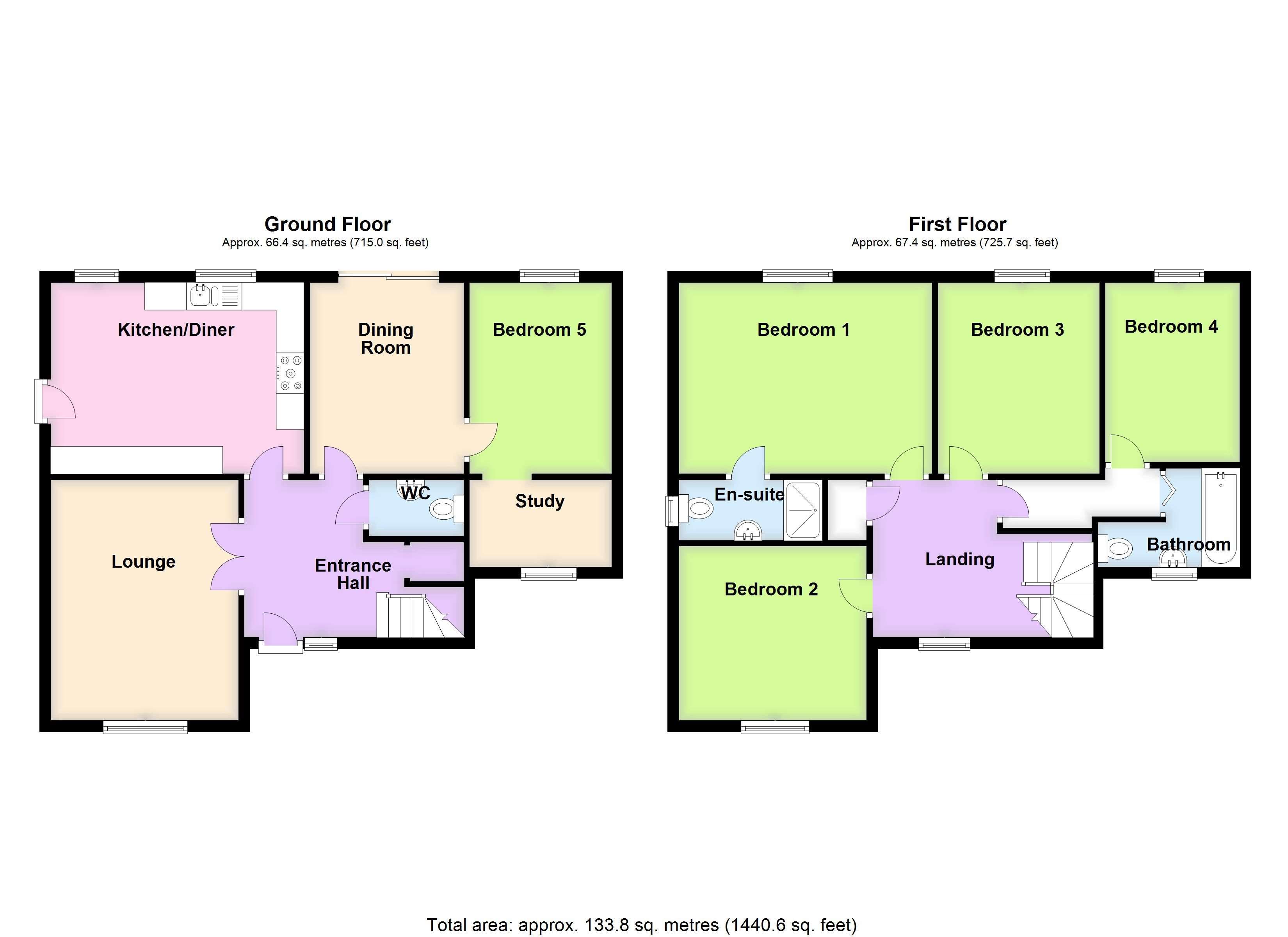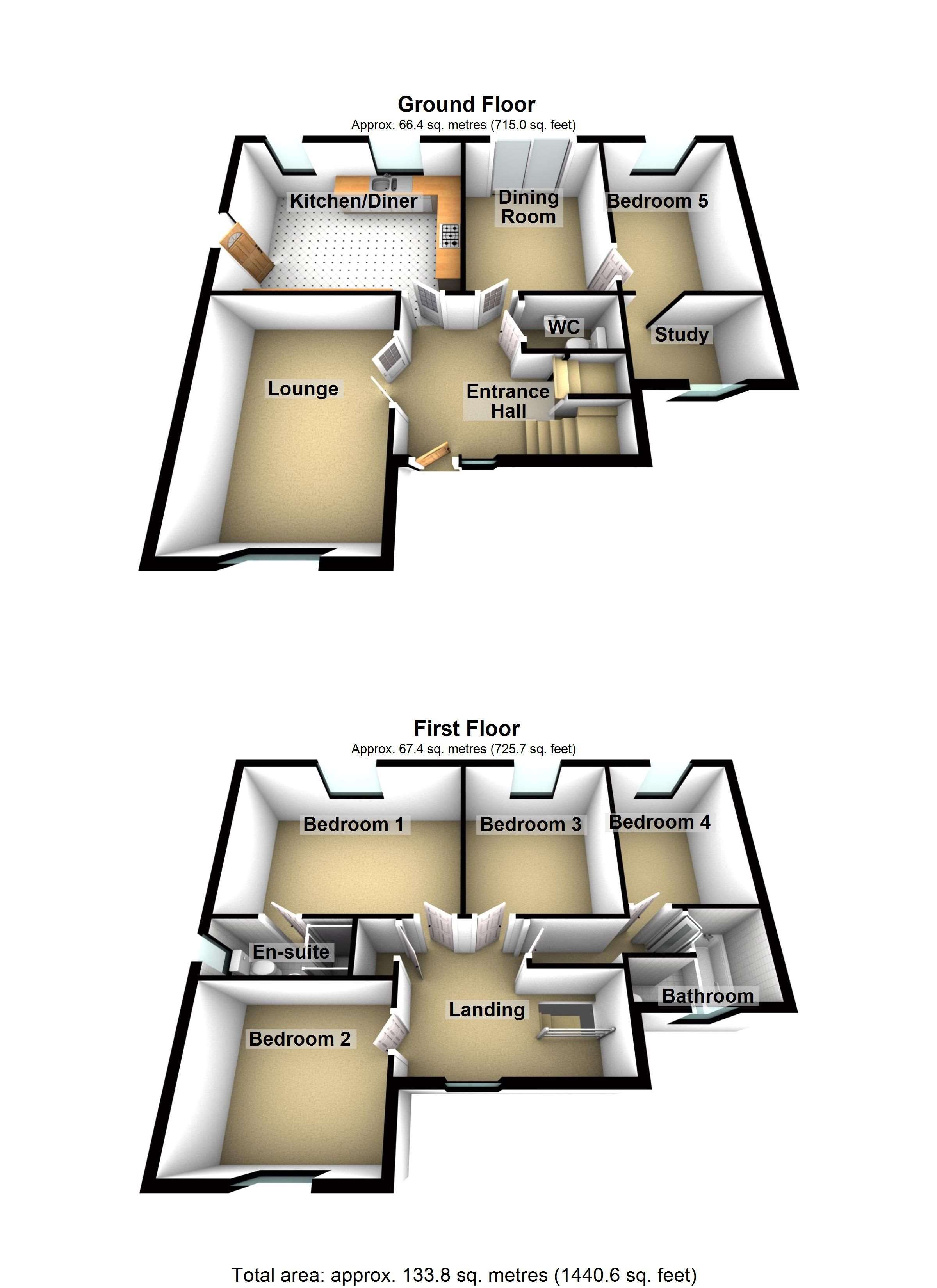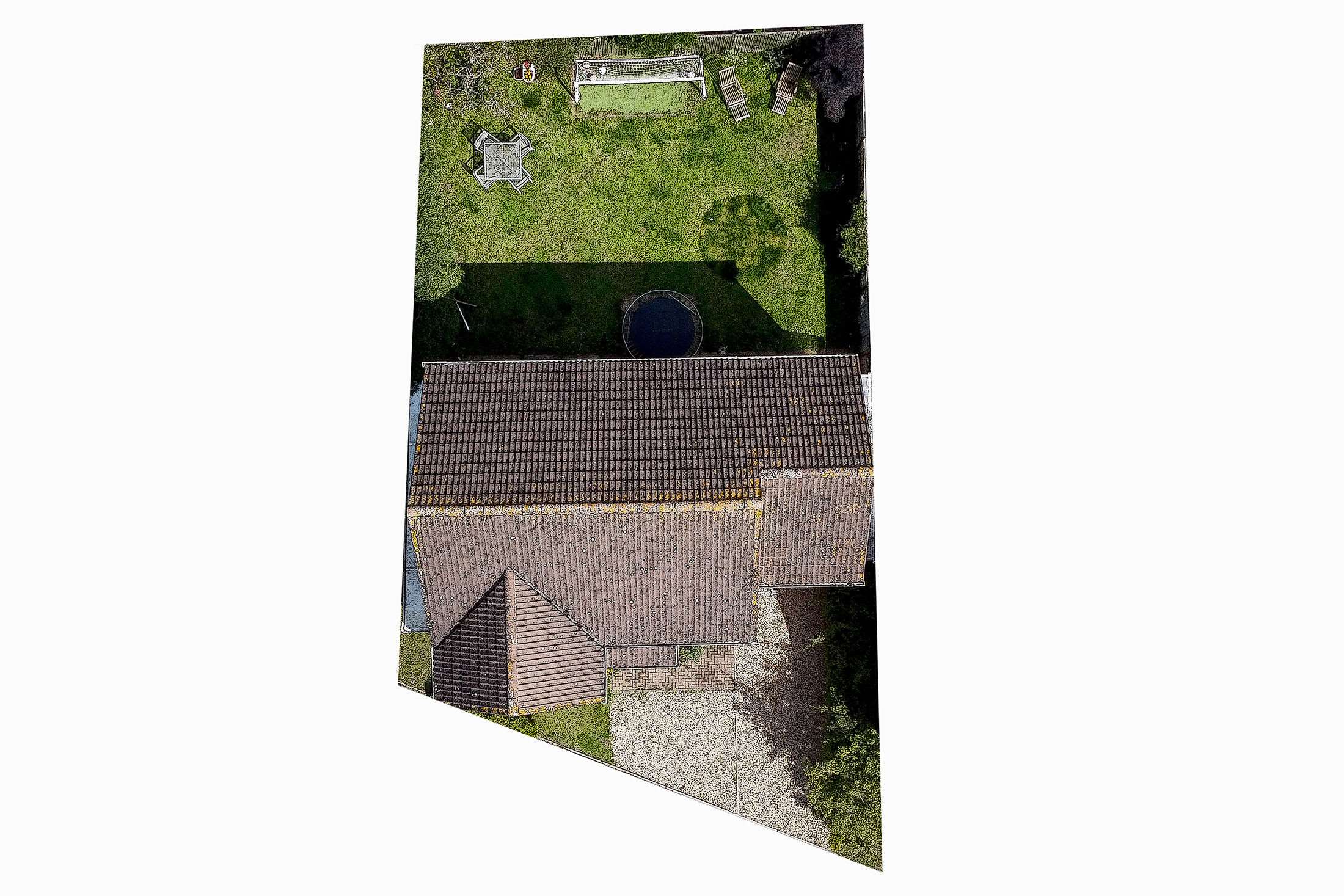Detached house for sale in Vicarage Close, Cowbit, Spalding PE12
* Calls to this number will be recorded for quality, compliance and training purposes.
Property features
- Spacious Detached Property
- Five Genuine Double Bedrooms
- Sociable Kitchen Diner
- Spacious Garden
- Off Road Parking For Three Vehicles
- Ideal Family Home
- Popular Semi Rural Village
- Call now 24/7 or book instantly online to View
Property description
Welcome to this ideal family home boasting spacious living and five genuine double bedrooms! Complete with the ideal family garden and huge potential for you to make it your own! Your search ends here, tucked away in a lovely little cul-de-sac, enjoy village life near excellent amenities! Book a viewing online 24/7...
Step inside this property, and you're greeted by a spacious and bright entrance hall. Conveniently tucked under the stairs, a handy storage cupboard awaits, perfect for neatly storing coats and shoes, keeping your entrance clutter-free. Stepping through the double doors to the left, you'll find the lounge. The natural light streams through the front aspect window, creating a welcoming ambience. The ample space invites multiple sofas and furniture, allowing you to personalise this area and make it your own. Continuing, you'll discover the kitchen, boasting an abundance of base units ensuring storage will never be a concern. With ample space for four white goods, you have all the practicality you need. Two windows offer views of the garden, infusing the kitchen with natural light. An inviting dining area awaits, with room for a table to comfortably seat six. This sociable layout accommodates family meals and cherished moments with friends. And, for those lovely summer days, a handy backdoor leads to the garden, making it the perfect spot for barbecues. In addition, there's a versatile reception room that invites you to unleash your creativity and personalise it to suit your needs. Whether you envision a dining room, a dedicated hobbies space, or a playroom for the kids, this room can accommodate it all. With patio doors opening to the garden, the seamless indoor-outdoor flow makes the space even more delightful, creating a welcoming atmosphere for relaxation and enjoyment throughout the year. Downstairs, you'll also find a convenient cloakroom, a perfect addition for accommodating guests. Featuring white decor, it is equipped with a hand basin and WC. This space ensures comfort and practicality for both you and your visitors.
As you reach the top of the stairs, you'll find a spacious, light-filled landing. Here, you have a handy airing cupboard, for extra storage, ideal for towels and linens. The landing provides access to the bedrooms, bathroom, and loft.
Straight ahead is bedroom one, a generously sized room with plenty of space for a king-sized bed and your desired furniture. You have the freedom to personalise this room according to your taste and preferences. Moreover, bedroom one comes with the added convenience of an ensuite bathroom. The ensuite is fitted with wall-to-floor tiles and features a spacious shower, a hand basin, a WC, and a heated towel rail, ensuring it's a perfect setup for your daily routines.
Bedrooms two, three, and four are all generously sized, providing ample space to comfortably fit double beds and additional furniture. Each room holds great potential for customisation, allowing you to create personalised spaces that perfectly suit your needs and preferences. Step into the bathroom, featuring wood effect flooring and tiled walls. It is fitted with a panelled bath with a mixer tap and shower head, a hand basin, and a WC. Plus, there's a heated towel rail to keep your towels cosy. You'll find bedroom five connected to the reception room downstairs. The bedroom features wood effect flooring and a large window with a garden view, filling the space with natural light. There's ample room for a double bed and additional furniture to make it comfortable and inviting. Adjoining the bedroom is a versatile study, offering a flexible space that can be used for various purposes. Whether you need a home office or a dressing room, this study provides the perfect backdrop for your needs. The open design between the bedroom and the study creates a seamless and functional area, making it easy to relax, work, or unwind.
Step outside to discover a delightful garden featuring a spacious lawn area, perfect for pets and children to play. The space allows for carefree running, games, and outdoor activities, providing a safe and enjoyable environment for the whole family. The expansive lawn offers plenty of room for outdoor seating and picnic setups, ensuring everyone can relax and socialise. It is a great setting for hosting summer barbecues and gatherings with friends and family.
The driveway provides safe off-road parking for up to three vehicles, so you can park worry-free without any hassles.
Being in the village of Cowbit, you can be straight on the A16 to Peterborough, Boston or Stamford in two minutes. The village sits roughly 3 miles away from Spalding and 5 miles from Crowland, of which both offer all the amenities you could wish for ranging from great schools, supermarkets, doctors surgeries, shops, restaurants, bars and much more. However, on your doorstep, you do have a local convenience store, a well-renowned primary school and a playing field too. Spalding Train Station gets you too Peterborough in 20 minutes, of which trains to London are only a further 50 minutes away. Should you choose to drive to Peterborough, it is only 20 minutes away in the car. Cowbit is an all-around popular place to live, with some fantastic tracks and a river bank close by for those keen walkers or those with dogs.
Think this could be the one for you? Book your viewing time via our website now or call anytime, we're 24/7!
Entrance Hall
Step inside this property, and you're greeted by a spacious and bright entrance hall. Conveniently tucked under the stairs, a handy storage cupboard awaits, perfect for neatly storing coats and shoes, keeping your entrance clutter-free.
Living Room
4.34m x 3.39m - 14'3” x 11'1”
Stepping through the double doors to the left, you'll find the lounge. The natural light streams through the front aspect window, creating a welcoming ambience. The ample space invites multiple sofas and furniture, allowing you to personalise this area and make it your own.
Kitchen Diner
4.57m x 3.45m - 14'12” x 11'4”
Continuing, you'll discover the kitchen, boasting an abundance of base units ensuring storage will never be a concern. With ample space for four white goods, you have all the practicality you need. Two windows offer views of the garden, infusing the kitchen with natural light. An inviting dining area awaits, with room for a table to comfortably seat six. This sociable layout accommodates family meals and cherished moments with friends. And, for those lovely summer days, a handy backdoor leads to the garden, making it the perfect spot for barbecues.
Dining Room
3.45m x 2.78m - 11'4” x 9'1”
In addition, there's a versatile reception room that invites you to unleash your creativity and personalise it to suit your needs. Whether you envision a dining room, a dedicated hobbies space, or a playroom for the kids, this room can accommodate it all. With patio doors opening to the garden, the seamless indoor-outdoor flow makes the space even more delightful, creating a welcoming atmosphere for relaxation and enjoyment throughout the year.
Cloakroom
Downstairs, you'll also find a convenient cloakroom, a perfect addition for accommodating guests. Featuring white decor, it is equipped with a hand basin and WC. This space ensures comfort and practicality for both you and your visitors.
Landing
As you reach the top of the stairs, you'll find a spacious, light-filled landing. Here, you have a handy airing cupboard, for extra storage, ideal for towels and linens. The landing provides access to the bedrooms, bathroom, and loft.
Bedroom 1
4.57m x 3.56m - 14'12” x 11'8”
Straight ahead is bedroom one, a generously sized room with plenty of space for a king-sized bed and your desired furniture. You have the freedom to personalise this room according to your taste and preferences.
Ensuite
Moreover, bedroom one comes with the added convenience of an ensuite bathroom. The ensuite is fitted with wall-to-floor tiles and features a spacious shower, a hand basin, a WC, and a heated towel rail, ensuring it's a perfect setup for your daily routines.
Bedroom 2
3.39m x 3.14m - 11'1” x 10'4”
Bedroom two is generously sized, providing ample space to comfortably fit a double bed and additional furniture.
Bedroom 3
3.45m x 2.92m - 11'4” x 9'7”
Bedroom three features blue and green decor and wood effect flooring. There is space to fit a double bed and accommodating furniture.
Bedroom 4
3.42m x 2.59m - 11'3” x 8'6”
Bedroom four is down the hallway. It has neutral decor, creating a blank canvas. This is great for personalisation. There is space to fit a double bed and furniture.
Bathroom
Step into the bathroom, featuring wood effect flooring and tiled walls. It is fitted with a panelled bath with a mixer tap and shower head, a hand basin, and a WC. Plus, there's a heated towel rail to keep your towels cosy.
Bedroom 5
3.45m x 2.56m - 11'4” x 8'5”
You'll find bedroom five connected to the reception room downstairs. The bedroom features wood effect flooring and a large window with a garden view, filling the space with natural light. There's ample room for a double bed and additional furniture to make it comfortable and inviting.
Study
2.56m x 1.58m - 8'5” x 5'2”
Adjoining the bedroom is a versatile study, offering a flexible space that can be used for various purposes. Whether you need a home office or a dressing room, this study provides the perfect backdrop for your needs. The open design between the bedroom and the study creates a seamless and functional area, making it easy to relax, work, or unwind.
Garden
Step outside to discover a delightful garden featuring a spacious lawn area, perfect for pets and children to play. The space allows for carefree running, games, and outdoor activities, providing a safe and enjoyable environment for the whole family. The expansive lawn offers plenty of room for outdoor seating and picnic setups, ensuring everyone can relax and socialise. It is a great setting for hosting summer barbecues and gatherings with friends and family.
Driveway
The driveway provides safe off-road parking for up to three vehicles, so you can park worry-free without any hassles.
Property info
For more information about this property, please contact
EweMove Sales & Lettings - Stamford & Spalding, BD19 on +44 1780 673927 * (local rate)
Disclaimer
Property descriptions and related information displayed on this page, with the exclusion of Running Costs data, are marketing materials provided by EweMove Sales & Lettings - Stamford & Spalding, and do not constitute property particulars. Please contact EweMove Sales & Lettings - Stamford & Spalding for full details and further information. The Running Costs data displayed on this page are provided by PrimeLocation to give an indication of potential running costs based on various data sources. PrimeLocation does not warrant or accept any responsibility for the accuracy or completeness of the property descriptions, related information or Running Costs data provided here.





























.png)

