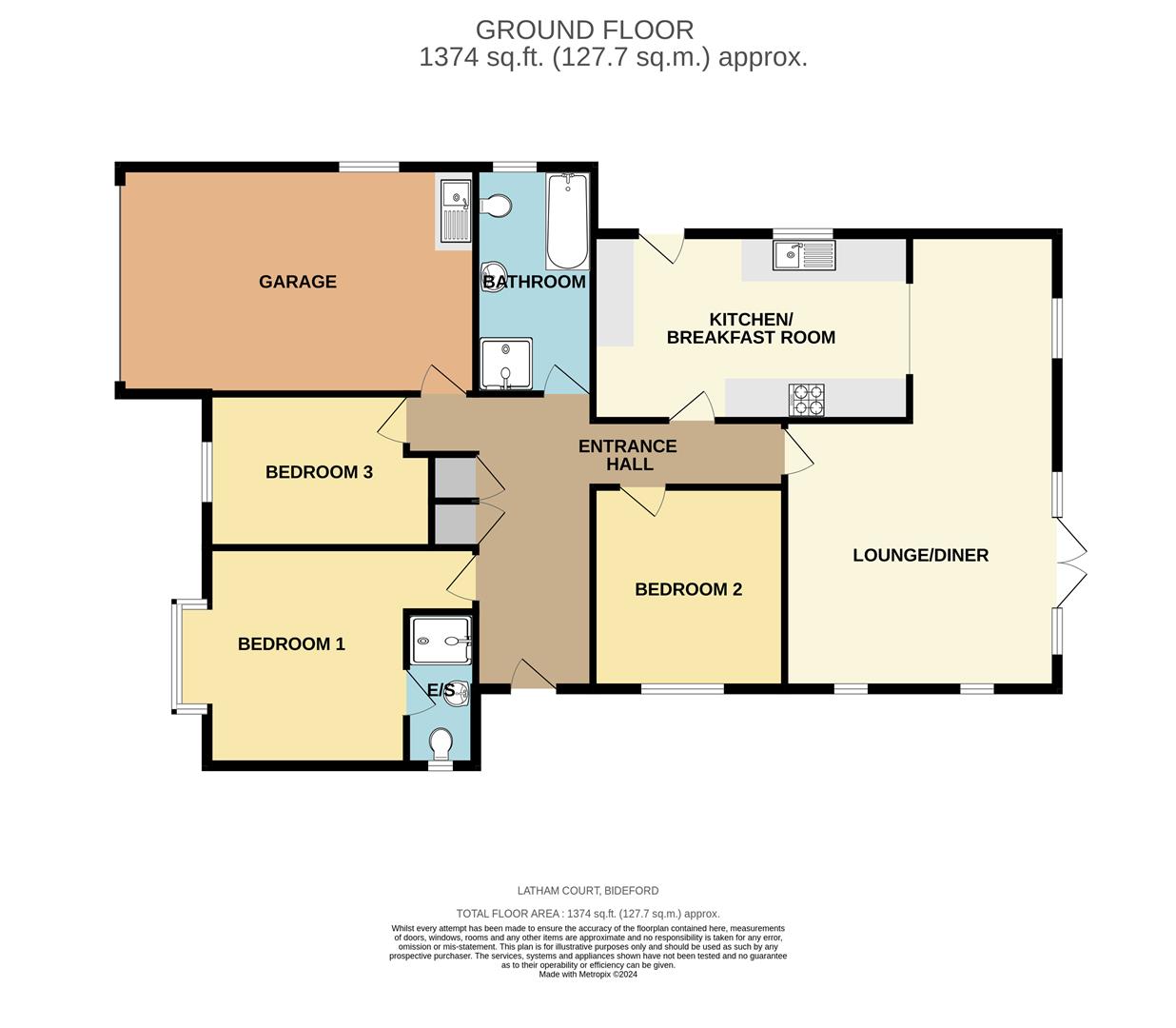Detached bungalow for sale in Belvoir Road, Bideford EX39
* Calls to this number will be recorded for quality, compliance and training purposes.
Property features
- Impressive Detached Bungalow
- Spacious Accommodation
- Well-Fitted Kitchen/Breakfast Room
- Open-Plan Living
- Master Bedroom & Ensuite
- 4 Piece Family Bathroom
- Glorious South-West Facing Garden
- Ample Parking & Garage
- Walking Distance To Bideford Quay
- Remainder NHBC Warranty
Property description
Commanding a much sought-after position, this impressive 3 bedroom detached bungalow is conveniently located within walking distance of the town centre and Bideford Quay. Constructed to exacting standards c. 2015 by reputable local developers, Robeda Homes, the property boasts spacious and well-planned accommodation, finished to a high-specification throughout. Offering easy maintenance and enjoying ample off-road parking for a number of vehicles, a large garage and sunny South-West facing garden, the bungalow is also sold with the remaining NHBC warranty. Perfect for those seeking a manageable home within this convenient central position, this individual bungalow is not to be missed.
The historic port town of Bideford offers residents a wide range of facilities including a number of locally owned and operated shops and stores, a post office, a number of banks, a medical centre, cafes, restaurants and public houses, primary and secondary schooling along with other leisure pursuits. The coast is close to hand with the quaint fishing village of Appledore and glorious sandy beach at Westward Ho! Within a short drive and connected by a regular bus service. The ever-popular coastal village of Instow is also a short distance away, and connected by the Tarka Trail, and is renowned for it's estuary beach, popular with families and dog walkers alike, along with a popular delicatessen, award-winning restaurants, Yacht Club and a pedestrian ferry to Appledore in the summer months. Further tourist locations of Croyde, Woolacombe, Ilfracombe, Hartland and Bude are all within an easy drive.
The property is close to the A39 and offers good transport links to Barnstaple, the regional centre, which provides High Street shopping, a rail link to Exeter in the South and a convenient route to the M5 motorway via the North Devon Link Road.
In brief, the bungalow opens to a spacious and inviting hallway that welcomes you into the home.
The accommodation then comprises a well-fitted kitchen along with a spacious lounge/diner opening onto the garden.
There are 3 double bedrooms, the master enjoying an ensuite shower, along with a well-fitted "4 piece" bathroom.
Outside the property is approached by a generous driveway providing ample off-road parking for a number of vehicles along with a large garage and a sunny South-West facing garden to the rear.
The property has been meticulously crafted to a high-specification and is flooded with a wealth of natural light throughout.
Entrance Hall
This inviting space welcomes you into the home, providing useful storage and integral access to the garage.
Kitchen/Breakfast Room (5.31m x 3.12m (17'5" x 10'2" ))
Well-fitted with a range of granite work-surfaces comprising a ceramic sink and drainer unit with drawers and cupboards below and matching wall units over, built-in appliances include an oven and hob with extractor over, fridge/freezer and dishwasher, ample informal dining space, opening to the dining area and door to outside.
Lounge/Diner (7.92m x 4.55m narr. To 2.41m (25'11" x 14'11" nar)
This spacious open-plan reception room offers ample lounge and dining space with feature "porthole" windows, electric fireplace and double doors to outside, overlooking the garden.
Bedroom One (4.59m max x 3.66m (15'0" max x 12'0"))
A large double bedroom with large bay window, found at the front of the home.
Ensuite
Fitted with a white suite comprising a shower, low-level W.C and wash basin.
Bedroom Two (3.36m x 3.21m (11'0" x 10'6" ))
A good-sized double bedroom found in the centre of the home.
Bedroom Three (3.34m x 2.60m (10'11" x 8'6"))
A small double bedroom or large single that could alternatively be utilised as a home office.
Bathroom
Well-fitted with a "4 piece" white suite comprising a bath, separate shower, low-level W.C and wash basin.
Outside
The property is approached at the front by a large brick paved driveway, providing ample parking for a number of vehicles, and a small garden with mature plants and shrubs. There is access to both sides leading to the sunny South-West facing garden with a level lawn, patio with electric awning over, chippings with mature plants and shrubs, all enjoying a good degree of privacy.
Garage (5.97m x 3.71m (19'7" x 12'2" ))
A large garage/workshop with electric door, light and power connected, utility area with units comprising a sink and drainer, space and plumbing for a washing machine and tumble dryer, wall-mounted gas boiler and integral door to the hallway.
Services: All mains connected. Gas-fired central heating.
EPC: B
Tenure: Freehold.
Council Tax: Band E
Local Authority: Torridge District Council.
Property info
1Lathamcourtbelvoirroadbidefordex393Jr-High.Jpg View original

For more information about this property, please contact
Phillips Smith & Dunn, EX39 on +44 1237 713470 * (local rate)
Disclaimer
Property descriptions and related information displayed on this page, with the exclusion of Running Costs data, are marketing materials provided by Phillips Smith & Dunn, and do not constitute property particulars. Please contact Phillips Smith & Dunn for full details and further information. The Running Costs data displayed on this page are provided by PrimeLocation to give an indication of potential running costs based on various data sources. PrimeLocation does not warrant or accept any responsibility for the accuracy or completeness of the property descriptions, related information or Running Costs data provided here.































.png)
