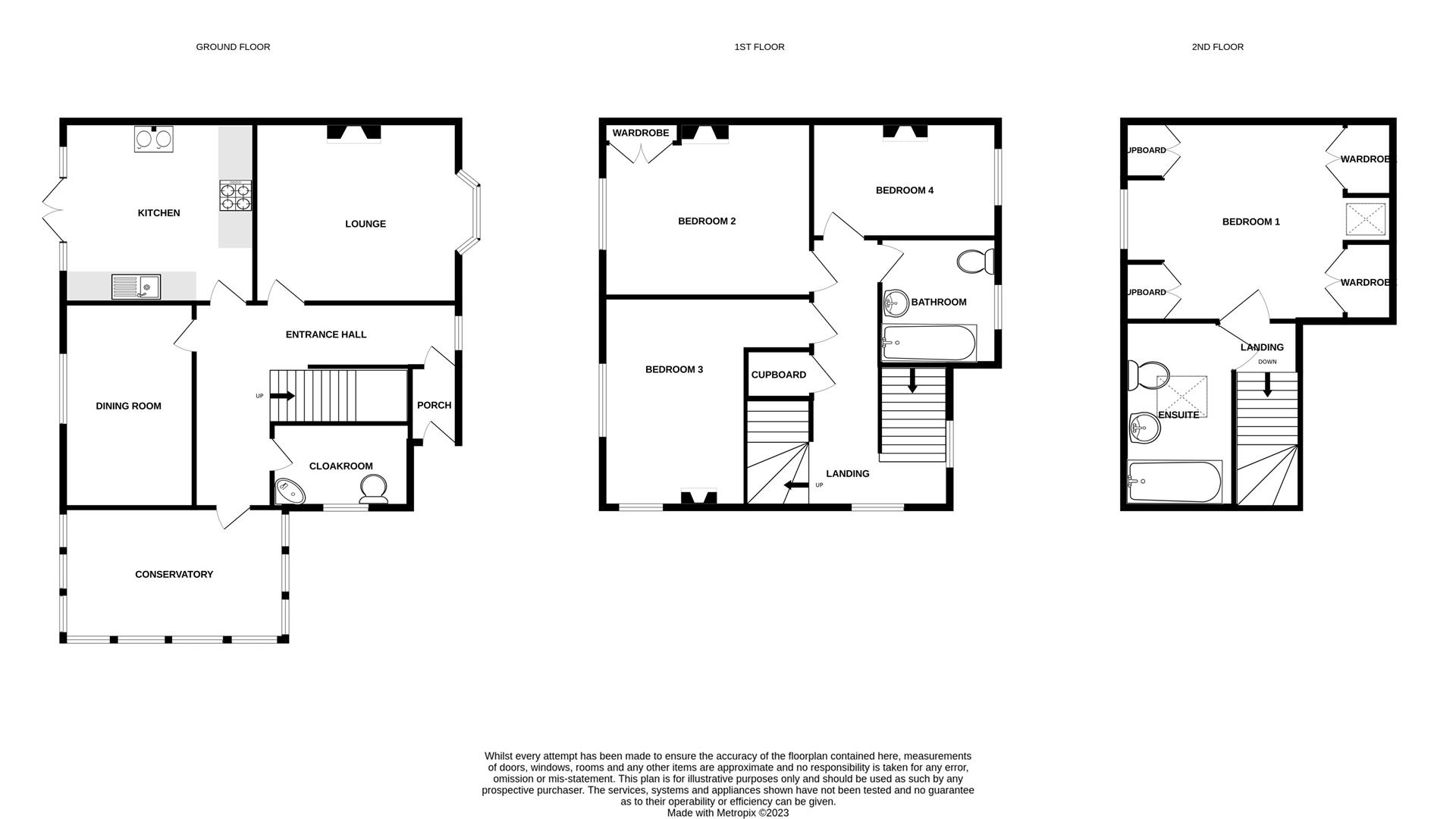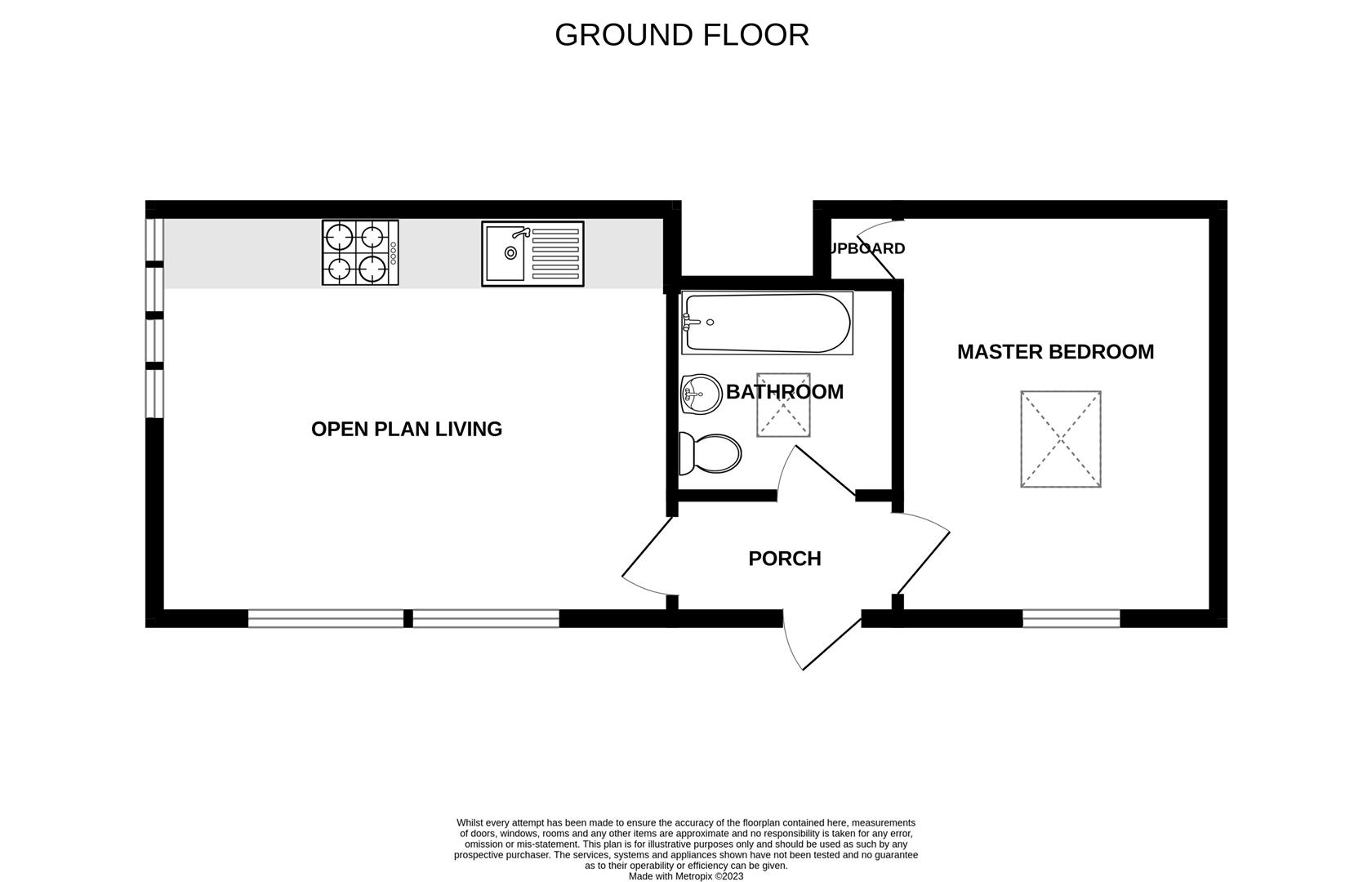Semi-detached house for sale in Buckleigh Road, Westward Ho, Bideford EX39
* Calls to this number will be recorded for quality, compliance and training purposes.
Property features
- Self Contained Successful Holiday Let
- Period Property
- Spacious Family Home
- Stones Throw From Westward Ho!
- Private Rear Garden
- Character Features
- Motivated Sellers!
- Must See
Property description
************* main residence + successful self-contained holiday cottage *************
Situated in the sought after area of Westward Ho! Namaste is an impressive, Victorian family home, with a wealth of character throughout. Boasting a charming original open fireplace, a well-equipped kitchen with decorative Aga and generous accommodation throughout. In addition, the home benefits from a popular, well-established self-contained holiday cottage within the grounds. The holiday cottage is currently being let out by award winning agents on a successful basis, could alternatively be utilised for dependent relatives.
The property's delightful rear garden provides a tranquil retreat for relaxation and outdoor entertainment. In addition, the property is conveniently located just a short distance from the village and its sandy beach, offering easy access to local shops, restaurants, and other amenities. This property a must see for the more discerning buyer.
Porch
Welcomes you into the home. This well-lit space benefits from a durable tiled floor, making it easy to maintain and offers great cloakroom space.
Entrance Hall
With tiled flooring, provides access to all the main living accommodation.
Lounge (4.49 x 4.80 (14'8" x 15'8"))
A cozy and inviting space with an open fire, perfect for relaxing and spending time with family and friends. The lounge is decorated in neutral tones and features a large bay window, providing plenty of natural light.
Kitchen (3.85 x 3.58 (12'7" x 11'8"))
A modern and spacious kitchen offering a range of well-fitted eye and hand level units, housing a sink with drainer, cooker with extractor over and separate decorative Aga. French doors give access to the rear garden.
Dining Room (4.20 x 2.63 (13'9" x 8'7"))
This charming dining space is perfect to enjoy with family and friends and benefits from a large sash window offering an abundance of natural light.
Cloakroom (2.36 x 2.40 (7'8" x 7'10"))
The convenient downstairs cloakroom is a practical addition and offers ample storage while comprising a low level WC and hand wash basin.
Conservatory (4.47 x 2.57 (14'7" x 8'5"))
A peaceful and tranquil space overlooking the rear garden, perfect for relaxing and enjoying the sunshine.
First Floor
Bedroom Two (4.62 x 3.74 (15'1" x 12'3"))
A spacious double bedroom with a large sash window, providing plenty of natural light. The room is found to the rear of the property and features built-in wardrobes and feature fireplace.
Bedroom Three (3.96 x 3.23 (12'11" x 10'7"))
A further spacious double bedroom, also featuring a large window overlooking the rear garden and feature fireplace.
Bedroom Four (3.96 x 3.07 (12'11" x 10'0"))
A further double bedroom, with a feature fireplace and large window providing plenty of natural light and overlooking the front of the home.
Bathroom (2.40 x 2.36 (7'10" x 7'8"))
A sylish bathroom, offering a modern three-piece suite comprising a bath with shower over, low level WC and hand wash basin.
Second Floor
Bedroom One (4.36 x 4.19 (14'3" x 13'8"))
A spacious and peaceful retreat situated on the second floor, with an en-suite bathroom and plenty of built-in storage space. The master bedroom features a large window, Velux, and a sloping ceiling, creating a cozy and comfortable space.
Ensuite (3.33 x 1.83 (10'11" x 6'0"))
This stylish ensuite is fitted with a bath, low level WC and a hand wash basin. A Velux window allows plenty of natural light.
Outside
This well-maintained garden is a beautiful outdoor space. It features a variety of flowering plants and shrubs and ample space for children to play. The garden provides a high degree of privacy and seclusion.
Holiday Cottage
This former stables to the main home, has been tastefully renovated into The Cwtch, a popular self-contained holiday let. The Cwtch comprises an open plan living space, bedroom and private ensuite, providing complete privacy and independence from the main house.
Services
All mains services connected. Gas central heating.
Agents Notes
Viewings by appointment only through the selling agents, Morris and Bott, Grenville Wharf, 6A The Quay, Bideford,
Property info
For more information about this property, please contact
Morris & Bott, EX39 on +44 1237 713767 * (local rate)
Disclaimer
Property descriptions and related information displayed on this page, with the exclusion of Running Costs data, are marketing materials provided by Morris & Bott, and do not constitute property particulars. Please contact Morris & Bott for full details and further information. The Running Costs data displayed on this page are provided by PrimeLocation to give an indication of potential running costs based on various data sources. PrimeLocation does not warrant or accept any responsibility for the accuracy or completeness of the property descriptions, related information or Running Costs data provided here.

















































.png)

