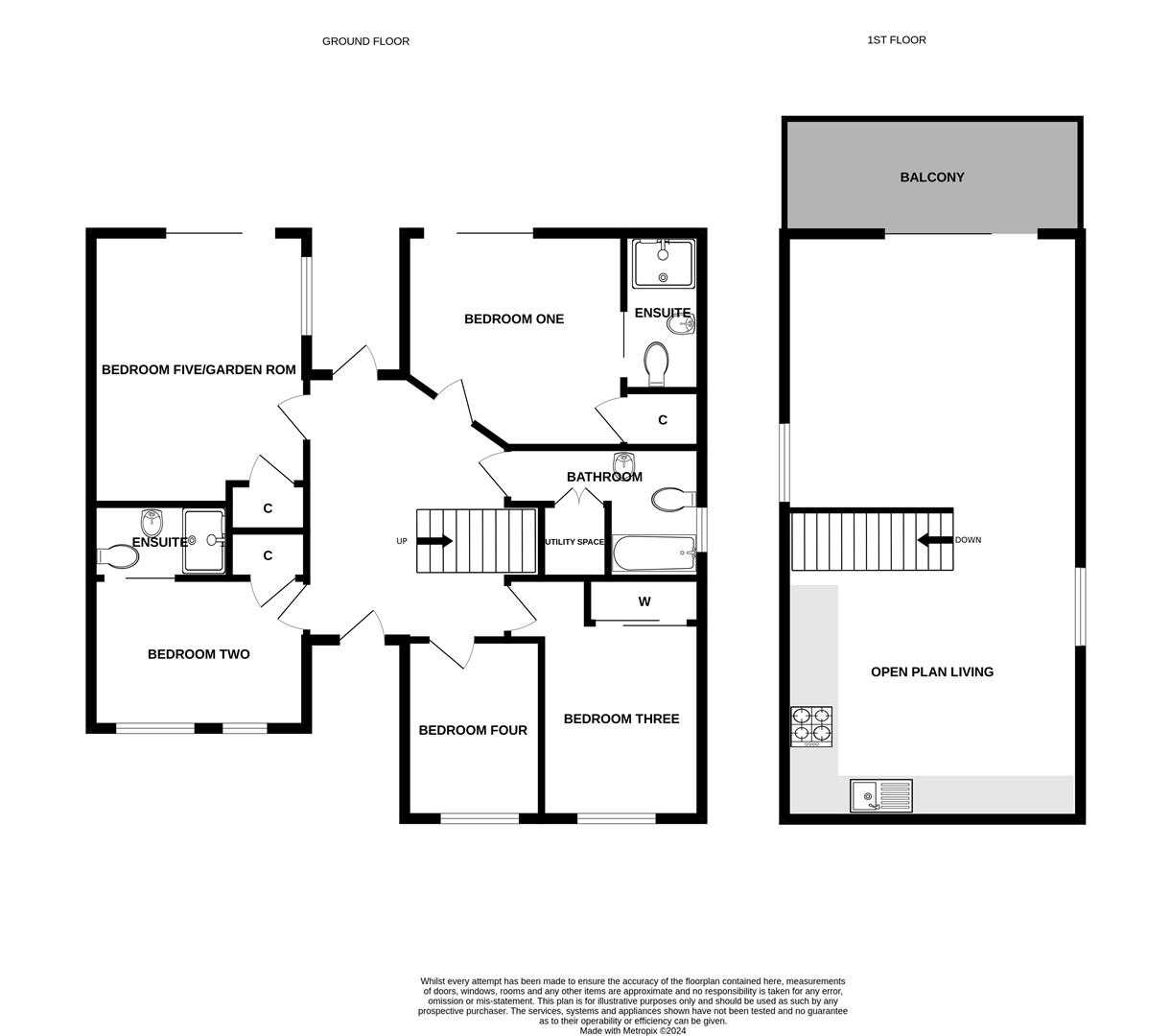Detached house for sale in Greenway Drive, Westward Ho, Bideford EX39
* Calls to this number will be recorded for quality, compliance and training purposes.
Property features
- Sought After Location
- Off Road Parking
- Two En-suite's
- Investment Opportunity
- Close to Beach & Facilities
- Immaculately Presented
- Open Plan Living
- Established Holiday Let
- Must See!
Property description
Morris and Bott are proud to offer this modern 4 bedroom detached holiday home with a successful holiday let record, on this prestigious development. Benefitting from views over the development onto the country park and out over the iconic Pebbleridge. The ground floor of the property boasts four bedrooms, two of which offer en-suites, a fifth bedroom/garden room and a family bathroom, the first-floor benefits from open plan living, with a kitchen/diner and lounge with bi-fold doors onto the balcony. We are encouraging early interest, so as not to miss out.
Ground Floor
Entrance Hall
Welcomes you into the property.
Bedroom One (3.84 x 3.46 (12'7" x 11'4"))
A generous double bedroom found at the rear of the property, which benefits from large bi-fold doors opening out onto the garden. Also providing a built in wardrobe and ensuite.
Ensuite (2.74 x 1.25 (8'11" x 4'1"))
Well-fitted with a white suite comprising a large shower, low-level WC and wash hand basin, chrome heated towel rail and extractor.
Bedroom Two (3.25 x 2.86 (10'7" x 9'4"))
A good sized double bedroom with a handy storage cupboard, also benefitting from an ensuite.
Ensuite (2.25 x 1.23 (7'4" x 4'0"))
Well-fitted with a white suite comprising a large shower, low-level WC and wash hand basin, chrome heated towel rail and extractor.
Bedroom Three (4.29 x 2.62 (14'0" x 8'7"))
A further double with additional built in wardrobes with sliding doors.
Bedroom Four (3.13 x 2.12 (10'3" x 6'11"))
A single bedroom at the front of the property.
Bedroom Five/Garden Room (4.44 x 3.26 (14'6" x 10'8"))
This adaptable room is found at the rear of the property and is currently used as an additional reception room, with bi-fold doors to the rear garden and a view over the rear garden.
Bathroom (3.66 (narrowing to 0.99) x 2.04 (12'0" (narrowing)
A well-fitted family bathroom with a white suite comprising a panelled bath with shower over, low-level WC and wash hand basin, chrome heated towel rail and extractor. Here there is also a handy utility cupboard found under the stairs with plumbing for a washing machine.
First Floor
Open Plan Living (10.41 x 4.88 (34'1" x 16'0"))
Its open plan design is perfect for entertaining, with large bi-fold doors that seamlessly bring the outside in. The kitchen has been fitted with a range of matching units, and equipped with a double oven, electric hob with extractor over and dishwasher.
Outside
The property is approached via a brick paved driveway providing ample off road parking. The rear of the property there is a private garden laid to lawn with a large patio and access via double doors into the master bedroom and garden room.
Services
All mains connected. Gas fired central heating.
Agents Note
1.This holiday home can be occupied 365 days of the year but cannot be a primary residence. 2. There is an annual service charge covering maintenance of all communal land, street lighting and communal drainage that is in the region of £340.58 for 2024. They are administered by a management agent and instructed by a committee of property owners.
Property info
For more information about this property, please contact
Morris & Bott, EX39 on +44 1237 713767 * (local rate)
Disclaimer
Property descriptions and related information displayed on this page, with the exclusion of Running Costs data, are marketing materials provided by Morris & Bott, and do not constitute property particulars. Please contact Morris & Bott for full details and further information. The Running Costs data displayed on this page are provided by PrimeLocation to give an indication of potential running costs based on various data sources. PrimeLocation does not warrant or accept any responsibility for the accuracy or completeness of the property descriptions, related information or Running Costs data provided here.
























.png)

