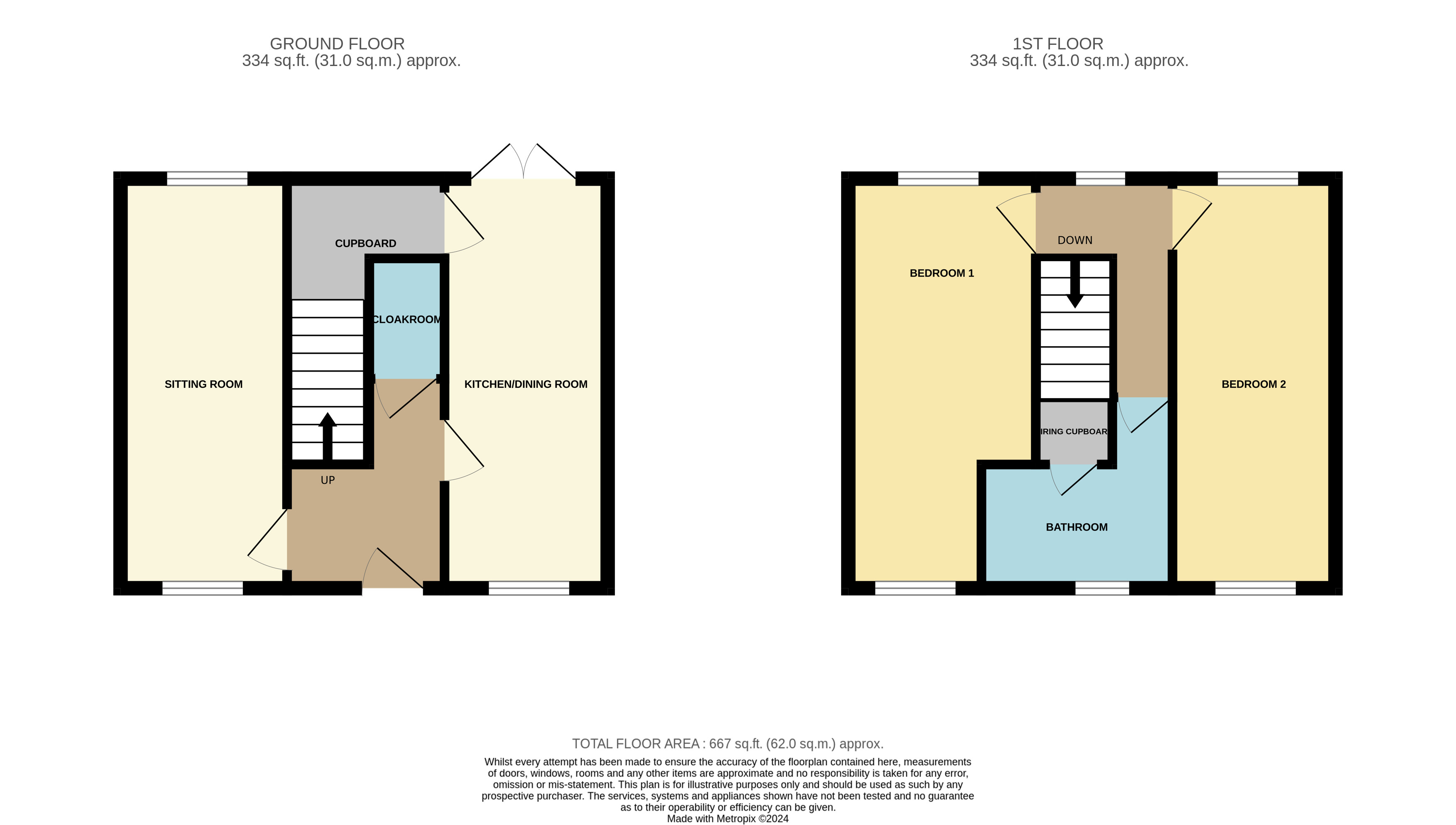Detached house for sale in Brookside Meadows, Ashbourne DE6
* Calls to this number will be recorded for quality, compliance and training purposes.
Property features
- Two bedroomed detached property
- Spacious and well appointed
- Generous plot
- Air source heating throughout
- Private, landscaped rear garden
- No chain
Property description
Description
An excellent, detached property offering very spacious and well appointed, two-bedroomed accommodation ideal for occupation by the professional couple or young family.
Benefiting from sealed unit double glazing and air source heating throughout the property occupies as generous plot with ample forecourt car standing and a lovely private, landscaped rear garden.
Being conveniently located within easy reach of the shops and other facilities of Ashbourne town centre the property provides an excellent opportunity in the current marketplace and should be viewed without delay.
Accommodation
A canopy porch shelters the panelled and sealed unit double glazed upvc front door with side courtesy light which leads to
Reception Hall with single panel central heating radiator, staircase off to first floor level and door off to
Guest Cloakroom having low flush wc and wall mounted wash hand basin in white. Splash back tiling.
Double Aspect Sitting Room 5.1m x 2.8m [16’9” x 9’3”] having upvc sealed unit double glazed windows to both front and rear and two central heating radiators.
Comprehensively fitted Dining Kitchen 5.1m x 2.4m [16’9” x 7’10”] This is again a double aspect room with upvc sealed unit double glazed window to the front with patio doors leading to the rear garden. The kitchen has a good range of base cupboards and wall cupboards with work surfaces having inset single drainer stainless steel sink unit with mixer tap, integrated electric oven and hob and appliance space with plumbing for automatic washing machine. Central heating radiator. A door from the kitchen leads to a very spacious, deep under stairs storage cupboard with fitted coat pegs and electric light.
Staircase to first floor landing having sealed unit double glazed window and central heating radiator.
Bedroom One 5.1m x 2.8m [16’9” x 9’3”]a double aspect double with sealed unit double glazed windows to both front and rear and two central heating radiators.
Bedroom Two 5.1m x 2.8m [16’9” x 9’3”]again a double aspect room with sealed unit double glazed windows at each end and two central heating radiators.
Bathroom having fitments in white comprising panelled bath with mixer tap and shower handset and full height ceramic tiling over. Low flush wc, pedestal wash hand basin. Sealed unit double glazed window, central heating radiator. There is an inbuilt over stairs cylinder cupboard housing the pressurised hot water cylinder.
Outside
There is a wide tarmacadam forecourt providing ample car standing space and two planted shrub beds.
At the rear there is a good sized private and enclosed well landscaped garden with paved patio terrace, lawn and timber decking area. Well stocked beds and borders. Useful timber garden shed.
The air source heat pump which provides the central heating for the property is situated adjacent to the rear wall of the house in the garden.
Services
It is understood that all mains water, electricity and drainage are connected. Central heating is provide by an air source heat pump situated to the rear of the property.
Fixtures & fittings
Other than those fixtures and fittings specifically referred to in these sales particulars no other fixtures and fittings are included in the sale. No specific tests have been carried out on any of the fixtures and fittings at the property.
Tenure
The property is currently owned on the basis of a 50% share of a 125 year leasehold interest with Platform Housing Group Ltd. The asking price quoted on these sales particulars represents the cost of a 100% freehold purchase but it is understood that a further shared ownership purchase would be available at a percentage of between 50% up to 100% at a commensurate proportional price.
On a shared ownership purchase the share not owned is subject to rental payment and service charge. A service charge of £12.28 per calendar month in respect of maintenance of shared external common parts etc is payable upon the purchase of a 100% share.
Council tax
For Council Tax purposes the property is in band B Derbyshire Dales District Council.
EPC rating band C.
Viewing
Strictly by prior appointment with the sole agents Messrs Fidler-Taylor & Co on .
Ref FTA2653
Property info
For more information about this property, please contact
Fidler Taylor, DE6 on +44 1335 368009 * (local rate)
Disclaimer
Property descriptions and related information displayed on this page, with the exclusion of Running Costs data, are marketing materials provided by Fidler Taylor, and do not constitute property particulars. Please contact Fidler Taylor for full details and further information. The Running Costs data displayed on this page are provided by PrimeLocation to give an indication of potential running costs based on various data sources. PrimeLocation does not warrant or accept any responsibility for the accuracy or completeness of the property descriptions, related information or Running Costs data provided here.






















.png)

