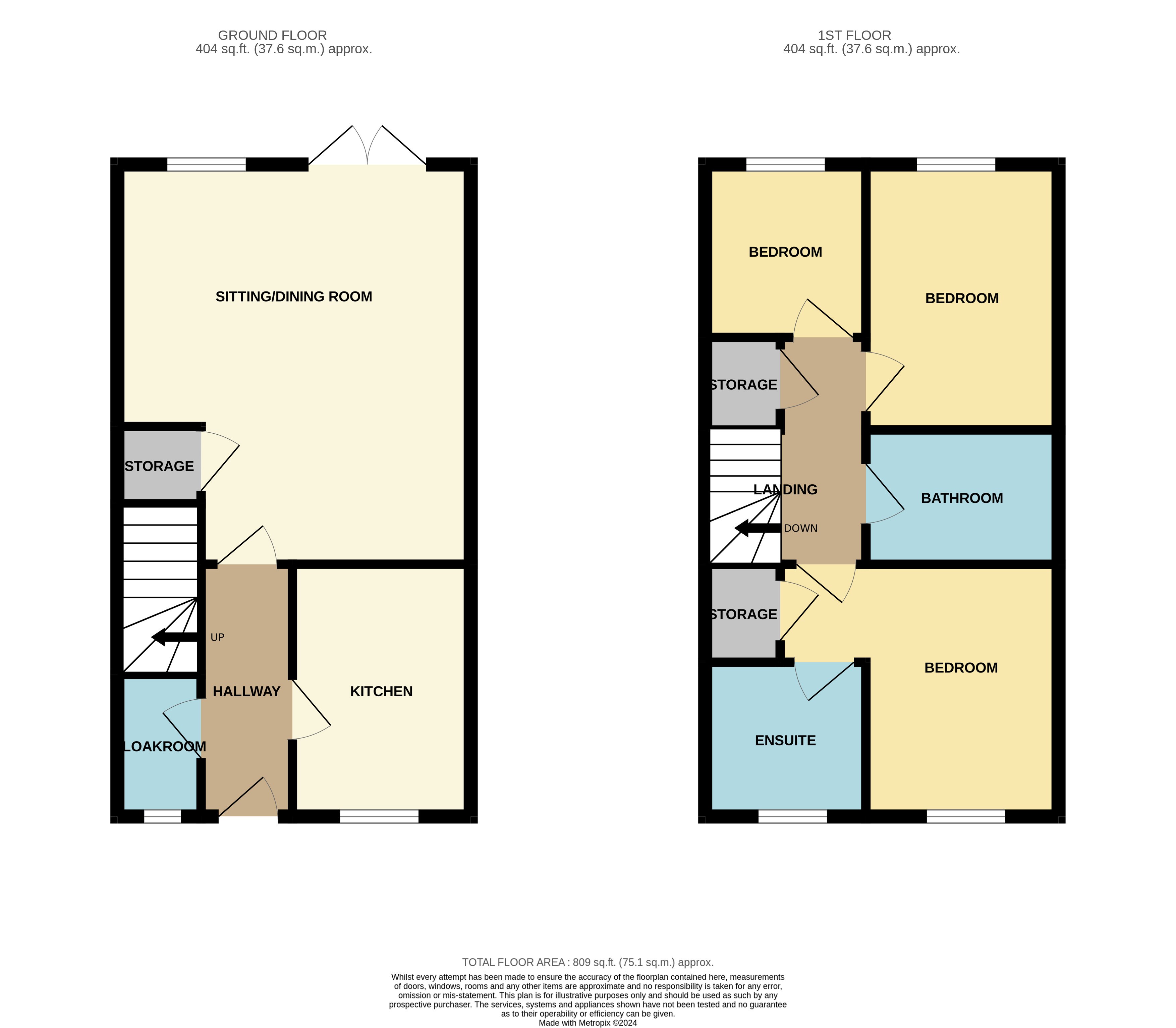Semi-detached house for sale in Bower Close, Ashbourne DE6
* Calls to this number will be recorded for quality, compliance and training purposes.
Property features
- Immaculately presented semi detached property
- Pleasant cul-de-sac location
- Walking distance of ashbourne town centre
- Landscaped, enclosed rear garden
- Driveway parking for two cars
Property description
Description
The accommodation briefly comprises entrance hall, cloakroom, modern fitted kitchen, spacious sitting/dining room with French doors opening onto the garden. On the first floor there are three bedrooms, with an en suite shower room to the master bedroom along with family bathroom.
Outside the property has a driveway providing parking and landscaped, enclosed rear garden.
Ideally suited to young families, professional couples and retirees.
Accommodation
A partially double glazed front entrance door opens into the
Entrance Hall with radiator, staircase leading to the first floor, doors lead to the cloakroom, kitchen and sitting/dining room.
Cloakroom comprising a low flush wc, pedestal wash hand basin, radiator and front aspect upvc double glazed window.
Kitchen 3.20m x 2.29m (10’6” x 7’6”) comprising a range of modern white high gloss wall and base units and drawers with integrated Zanussi appliances including fridge, freezer, dishwasher, washing machine, electric oven and four ring gas hob with stainless steel extractor hood above. Wall mounted Potterton gas central heating boiler concealed within one of the units. Work surface with inset stainless steel one and a half bowl sink and drainer unit. Front aspect upvc double glazed window and radiator.
Sitting/Dining Room 5.11m x 4.49m (16’9” x 14’9”) overall measurements. Having two radiators, rear aspect upvc double glazed window and upvc double glazed French doors opening onto the garden. There is also an in built understairs storage cupboard.
First Floor Landing with access to the roof space, side aspect upvc double glazed window and in built storage cupboard. Doors lead to the bedrooms and bathroom.
Bedroom One 3.20m x 3.50m max and 2.46m min (10’6” x 11’6” max and 8’1”) Having a front aspect upvc double glazed window and radiator. There is also an in built storage cupboard over the stairs. A door leads into the
En Suite Shower Room 2.05m x 1.97m (6’9” x 6’6”) comprising a double shower cubicle with mains control shower, pedestal wash hand basin and low flush wc. Partially tiled walls, front aspect upvc double glazed window, radiator and extractor fan.
Bedroom Two 3.33m x 2.36m (10’11” x 7’9”) having rear aspect upvc double glazed window and radiator.
Bedroom Three 2.21m x 2.07m (7’3” x 6’9”) with rear aspect upvc double glazed window and radiator with radiator cover.
Family Bathroom 2.35m x 1.71m (7’8” x 5’7”) comprising bath with Mira electric shower over, tiled surround and glazed shower screen. Pedestal wash hand basin and low flush w.c. Partially tiled walls and radiator.
Outside
There is a fore garden with pathway to the front entrance door. A side entrance gate provides access to the rear garden which has been landscaped and has a paved patio immediately to the rear with lawn and raised beds. The garden is enclosed by a brick wall and timber fencing. Beyond the garden there is a driveway providing parking for two cars.
Services
It is understood that all mains services are connected to the property.
Fixtures & fittings
Other than those fixtures and fittings specifically referred to in these sales particulars no other fixtures and fittings are included in the sale. No specific tests have been carried out on any of the fixtures and fittings at the property.
Tenure
It is understood that the property is held freehold but interested parties should verify this position with their solicitors.
Council tax
For Council Tax purposes the property is in band C.
EPC rating B
viewing
Strictly by prior appointment with the sole agents Messrs Fidler-Taylor & Co on .
FTA2628
Property info
For more information about this property, please contact
Fidler Taylor, DE6 on +44 1335 368009 * (local rate)
Disclaimer
Property descriptions and related information displayed on this page, with the exclusion of Running Costs data, are marketing materials provided by Fidler Taylor, and do not constitute property particulars. Please contact Fidler Taylor for full details and further information. The Running Costs data displayed on this page are provided by PrimeLocation to give an indication of potential running costs based on various data sources. PrimeLocation does not warrant or accept any responsibility for the accuracy or completeness of the property descriptions, related information or Running Costs data provided here.



























.png)

