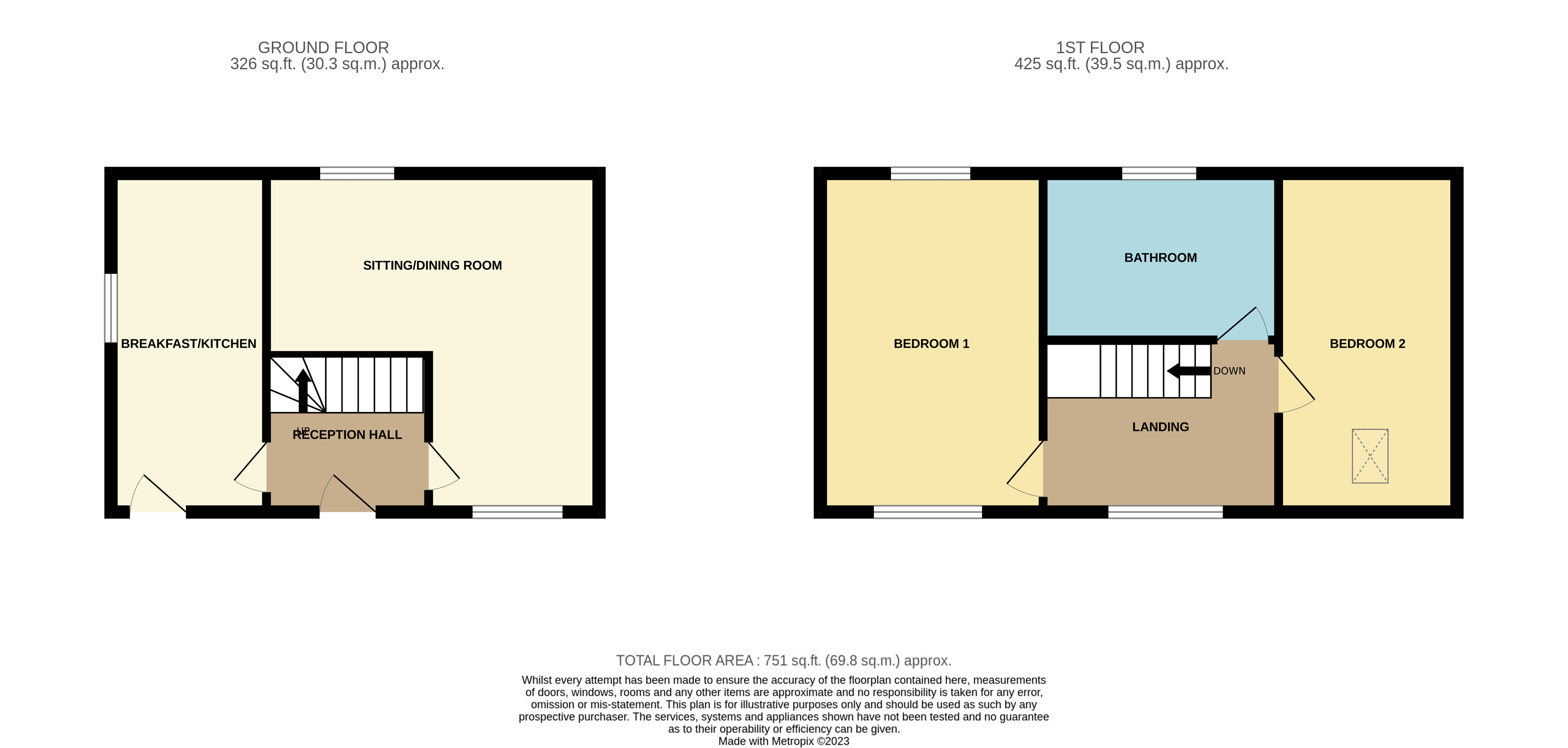Barn conversion for sale in Piccadilly Lane, Ashbourne DE6
* Calls to this number will be recorded for quality, compliance and training purposes.
Property features
- Delightful rural location with far reaching countryside views
- Characterful, stone and tile semi detached cottage
- Well appointed and presented two bedroomed accommodation
- Idyllic spot
- Forecourt garden and standing area
- Holiday cottage potential
Property description
Description
Situated in a truly delightful rural location and enjoying far reaching countryside views towards the valley of the River Dove and beyond this Grade II Listed, characterful, stone and tile, semi-detached cottage offers well appointed and presented, two bedroomed accommodation.
Benefiting from gas fired central heating and sealed unit double glazing throughout the property, which was formerly a barn associated with the nearby Old Hall Farm retains much of its original charm and briefly comprises reception hall, sitting room/dining room, comprehensively fitted kitchen and at first floor level two bedrooms and bathroom. Outside, easily managed forecourt garden and standing area.
The property is ideal for occupation by the discerning professional couple, those looking towards retirement or for the continuation of its current use as a holiday let cottage.
Early viewing is highly recommended.
Accommodation
A wide timber and sealed unit double glazed front door leads to
Reception Hall 2.54m x 2.43m [8’4” x 8’] having ceramic tiled floor, double panel central heating radiator, fitted coat pegs and staircase off to first floor level.
‘L’ shaped Sitting/Dining Room 4.5m x 3.5m [14’9” x 11’6”] and 2.89m x 1.92m [9’6” x 6’4”]. A delightful, cosy room with one wall of the sitting area in exposed natural stonework with matching fireplace having heavy timber surround, stone hearth and provision for open grate. Wide, arched, sealed unit double glazed full height window to the front, understood to have originally been the door into the barn with further sealed unit double glazed window to the rear. Double panel central heating radiator and three wall light points. The Dining area has oak effect floor finish with double opening serving hatch to the kitchen and heavy ceiling beam.
Breakfast Kitchen 4.6m x 2.9m [15’1” x 9’6”] approached from the reception hall via a pine panelled door the kitchen also has a sealed unit double glazed door to the exterior front. Two ceiling beams, ceramic tiled floor and a comprehensive range of fitted kitchen units providing base cupboards, wall cupboards and drawer bank. Ample round edge work surfaces with inset single drainer stainless steel sink unit with pillar mixer tap. Bottle shelves. Ceramic tiled splashbacks and tall, shelved larder cupboard. Integrated cva electric oven with four burner ceramic hob above with brushed stainless steel cooker hood. Appliance space with plumbing for automatic washing machine, double panel central heating radiator and serving hatch to the dining area. Sealed unit double glazed window to the side. Wall mounted gas fired boiler for domestic hot water and central heating.
Staircase to first floor level with large galleried landing having sealed unit double glazed window to the front with extensive countryside views and ceiling access hatch.
Bedroom One 4.8m x 3m [15’9” x 9’10”] a double aspect double with sealed unit double glazed windows to both front and rear both of which enjoy delightful countryside views. Double panel central heating radiator, large inbuilt double opening wardrobe cupboard with fitted hanging rails and slatted shelving.
Bedroom Two 4.6m x 2.4m [15’1” x 7’11”] having single panel central heating radiator and sealed unit double glazed Velux roof light.
Bathroom being of spacious proportions 3.18m x 2.24m [10’5” x 7’3”] with oak effect vinyl floor finish and three piece suite in white comprising panelled bath with full height tiling over and mains over bath shower control, low flush wc and pedestal wash hand basin with tiled splash back. Shaver light. Central heating radiator and obscured sealed unit double glazed window.
Outside
The property stands behind a primarily paved, terraced forecourt garden with a low brick stone coped boundary wall and adjacent raised planted bed. Gravelled forecourt parking area.
Services
It is understood that all mains services are connected to the property.
Fixtures & fittings
Other than those fixtures and fittings specifically referred to in these sales particulars no other fixtures and fittings are included in the sale. No specific tests have been carried out on any of the fixtures and fittings at the property.
Tenure
It is understood that the property is held freehold but interested parties should verify this position with their solicitors.
Council tax
For Council Tax purposes the property is in East Staffordshire Borough Council tba. The property is to be re-assessed for permanent occupation.
EPC rating tba
viewing
Strictly by prior appointment with the sole agents Messrs Fidler-Taylor & Co on .
WHAT3WORDS
rejoiced.butterfly, displays
Ref FTA2621
Property info
For more information about this property, please contact
Fidler Taylor, DE6 on +44 1335 368009 * (local rate)
Disclaimer
Property descriptions and related information displayed on this page, with the exclusion of Running Costs data, are marketing materials provided by Fidler Taylor, and do not constitute property particulars. Please contact Fidler Taylor for full details and further information. The Running Costs data displayed on this page are provided by PrimeLocation to give an indication of potential running costs based on various data sources. PrimeLocation does not warrant or accept any responsibility for the accuracy or completeness of the property descriptions, related information or Running Costs data provided here.

























.png)

