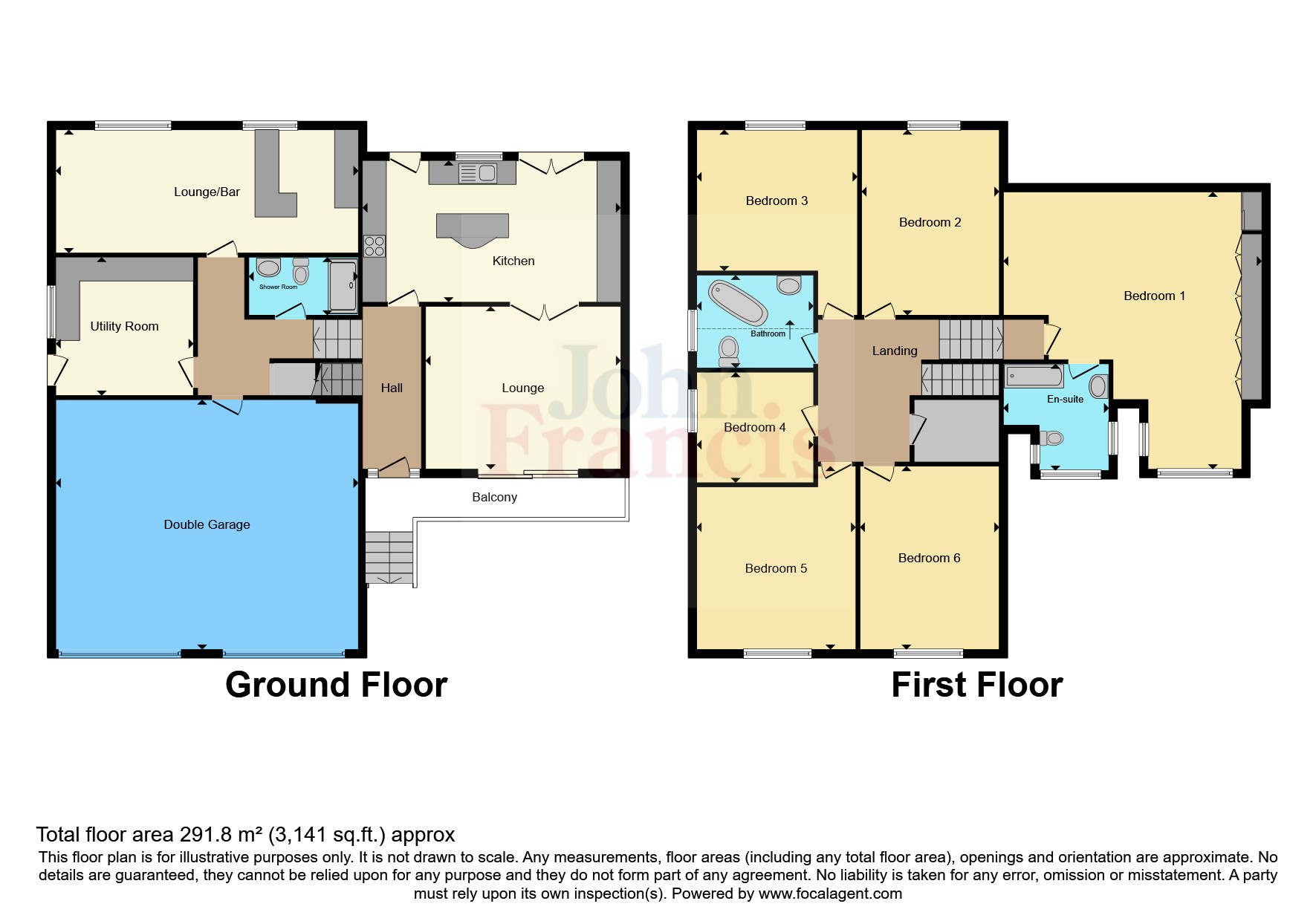Detached house for sale in Sawel Terrace, Hendy, Pontarddulais, Swansea SA4
* Calls to this number will be recorded for quality, compliance and training purposes.
Property features
- 6 Bedrooms
- Entrance Hall
- Lounge
- Kitchen/ Dining Room
- Shower Room
- Bar Room
- Utility Room
- Integral Garage
- Bathroom
- Walk In Storage
Property description
360* Virtual Tour Available Online.
John Francis is pleased to offer for sale this impressive six bedroom detached family home set over three floors with a large driveway for numerous vehicles and double integral garages. Many of the rooms to the front of the property have views of local countryside and the property comes with in excess of an acre and a half of land.
This property is an ideal family home due to its versatile design and some of the rooms are mufti functional and could be used for home working. There are many local walks and there is a foot path right next to the property which takes you straight out in to the countryside.
Viewing is highly recommended to appreciate the size of the property and all it has to offer.
EER: D66
Freehold
Council Tax Band F
Entrance Hall
Double glazed door and side panel opens to entrance hall, two radiators. Stairs for first floor and lower ground floor, doors to:
Lounge (5.13m x 4.27m)
Double glazed patio doors to front, radiator, bio-ethanol fire, door to:
Kitchen/ Dining Room
6.8m (Max) x 3.53m (Max) - Double glazed door, double glazed window and french doors to rear, designer radiator, spotlights, wall and base units with worktop over, two butler style sinks with mixer tap, integrated fridge/ freezer, integrated dishwasher, integrated drinks chiller, integrated microwave and oven, dual fuel cooker with five ring gas hob, space for an under counter fridge, part tiled walls.
Shower Room
Radiator, spotlights, suite comprising WC, pedestal wash hand basin and double shower cubicle with two shower heads, fully tiled walls.
Bar Room (7.57m x 3.07m)
Two double glazed windows to rear, two radiators, coving to ceiling, bar feature.
Utility Room (3.96m x 3.45m)
Double glazed half obscure glass and double glazed window to side, coving to ceiling, wall and base units with worktop over, stainless steel sink, plumbing for washing machine, space for under counter appliance.
Integral Garage
7.32m (Max) x 5.8m (Max) - Two electric roller doors, fitted storage, boiler.
Landing
Loft access, doors to:
Bedroom Two
4.88m (3.45m) x 3.96m (0.9m) - Double glazed window to rear, radiator, coving to ceiling.
Bathroom
Double glazed obscure glass window to side, radiator, coving to ceiling, part tiled walls, suite comprising WC, pedestal wash hand basin, freestanding bath.
Walk In Storage
Walk in storage cupboard housing hot water tank.
Bedroom Three (4.67m x 3.48m)
Double glazed window to rear, radiator, coving to ceiling.
Bedroom Four (2.95m x 2.77m)
Double glazed window to side, radiator.
Bedroom Five
4.57m (4.22m) x 3.96m (0.9m) - Double glazed window to front, radiator, part coving to ceiling.
Bedroom Six (4.6m x 3.48m)
Double glazed window to front, radiator, coving to ceiling.
Bedroom One
6.73m (1.73m) x 6.58m (2.1m) - Double glazed windows to front, two radiators, fitted wardrobe, door to:
Ensuite Bathroom
Double glazed windows to front, radiator, suite comprising WC, pedestal wash hand basin, bath with shower over and glass modesty screen.
Externally
There is a driveway to the front of the property which leads to the garages and can accommodate numerous vehicles. There is side access which leads to the rear of the property which has a raised decking area. There is in excess of an acre and a half of land to the side and rear of the property which could be used for a variety of purposes.
Services
We are advised that mains gas, electricity, water and drainage are connected to the property.
Property info
For more information about this property, please contact
John Francis - Gorseinon Sales, SA4 on +44 1792 925024 * (local rate)
Disclaimer
Property descriptions and related information displayed on this page, with the exclusion of Running Costs data, are marketing materials provided by John Francis - Gorseinon Sales, and do not constitute property particulars. Please contact John Francis - Gorseinon Sales for full details and further information. The Running Costs data displayed on this page are provided by PrimeLocation to give an indication of potential running costs based on various data sources. PrimeLocation does not warrant or accept any responsibility for the accuracy or completeness of the property descriptions, related information or Running Costs data provided here.



























.png)
