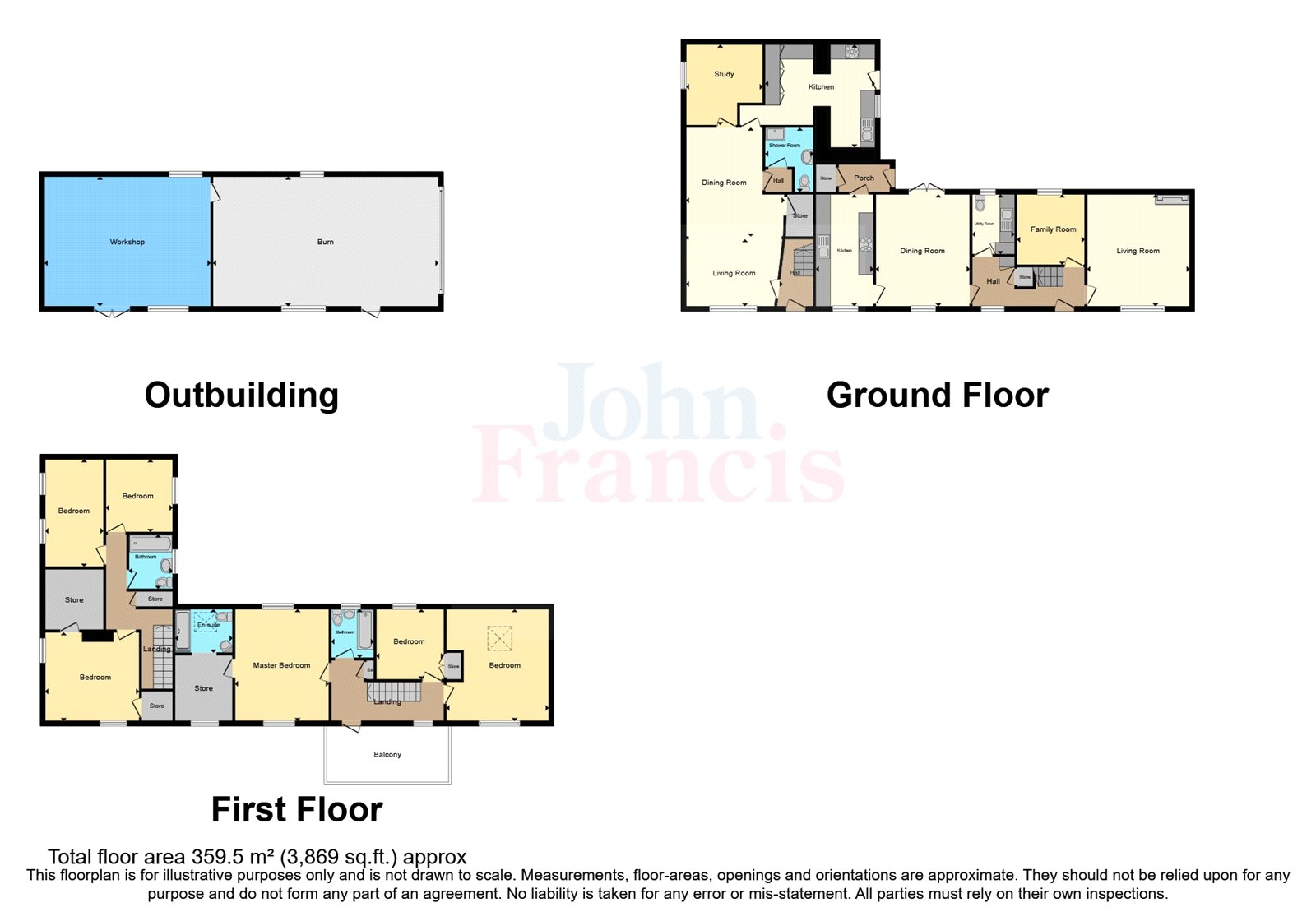Semi-detached house for sale in Trimsaran Road, Pen Y Mynydd, Trimsaran, Carmarthenshire SA15
* Calls to this number will be recorded for quality, compliance and training purposes.
Property description
360* Tour Available On-line
Situated along a private side road we offer for what is in our opinion a great opportunity for multi generational living. The main family home having three reception rooms and three bedrooms plus two reception rooms and three bedroom in the adjoining cottage. All set within larger than average grounds ( not measured ) with various outbuildings suitable for a variety of uses, and gated parking for approx five vehicles.
Internal viewing is considered essential to fully appreciate all that is on offer along with future potential. A viewing of this property is imperative to fully appreciate its unique offerings.
EER : E 53
Council Tax Band : D
Freehold
Entrance Hall
The entrance hallway of the main home is entered via double glazed front door, with staircase to first floor and understairs storage cupboard, quarry tiled floor, double glazed window to front, radiator, further cloaks cupboard, and doors off to :
Lounge (4.65m x 4.17m)
Double glazed window to front and rear, solid fuel fire, radiator, laminate flooring.
Family Room (2.87m x 2.74m)
Double galed window to rear, laminate floor and radiator.
Dining Room
Double glazed french doors to rear, double glazed window to front, quarry tiled flooring, radiator.
Kitchen
Fitted with range of wall and base units with worktops over providing preparation areas. 1 1/2 bowl feature sink unit, Window to front, radiator, fitted with fridge freezer and diswasher. Quarry tiled flooring and feature tiled walls, Door leading to :
Rear Porch
Double glazed door to side and storage cupboard. Door to :
Utility Room
Double glazed window, double farmhouse style sink, WC and tiled walls.
First Floor Landing
Approached via staircase from hallway, double glazed door leading to decked balcony giving views over local fields. Airing cupboard servicing the lpg central heating system for the main house, Doors off to:
Master Bedroom (4.62m x 3.76m)
Double glazed windows to front and rear, radiator, laminate flloring, limited headroom and loft access, door to :
Dressing Room
Double glazed windows to front and rear. 1 radiator, laminate floor door to :
En-Suite
Shower with modesty screen, corner wash hand basin, w.c, velux style window to rear, respetex style wall panelling Velux style window to rear, respetex style wall paneling
Bedroom Two (4.62m x 3.48m)
Double glazed window to front and velux style window to rear, laminate floor, built in storage, limited heardroom, radiator.
Bedroom Three (2.84m x 2.77m)
Double glazed window to rear, laminate floor, built in wardrobes, radiator, built in wardrobe, laminate flooring
Family Bathroom
Fitted with white suite comprising, w.c, pedestal wash hand basin, bath with shower over, part tiled walls, ladder heated towel rail., tiled floor
Cottage
The attached cottage is approached via double glazed front door with stairs to first floor and door off to :
Lounge / Dining Room (7.5m x 3.8m)
Double glazed window to front, built in under stairs storage, radiator, electric fire in feature fireplace door to kitchen and door to :
Downstairs Bathroom
Walk-in shower, wall mounted basin, WC and tiled walls and floor.
Study (3.15m x 3.07m)
Double glazed window to side, radiator and wall mounted heater.
Kitchen (4.2m x 1.35m)
Fitted with range of wall and base units with wortops over providing preparation areas, space for cooker, 1 1/2 bowl sink with single drainer and tiled splasbacks. Double glazed window and door to rear garden
First Floor Landing
Approached via staircase in hallway built in airing cupboard with lpg boiler servicing the central heating in the cottage, and doors to:
Bedroom One (3.76m x 3.66m)
Double glazed windows to front and side, radiator and built in wardrobes.
Dress Room / Nursery
Double glazed window to side and a radiator.
Bedroom Two (4.32m x 2.36m)
Two double glazed windows to side, radiator.
Bedroom Three (2.97m x 2.64m)
Double glazed window to side, radiator and wall mounted heater.
Externally
The property is approached via privately owned driveway of which the home has right of way to gated access for approx five vehicles. Decked seating area at the front of both properties overlooks the adjacent fields. Further raised decked seating area overlooks the garden laid to lawn.
Workshop (6.8m x 5.23m)
Double doors, shelving, light and power, door to :
Barn (9.14m x 5.28m)
Window to rear, side and front, light and power
Property info
For more information about this property, please contact
John Francis - Llanelli, SA15 on +44 1554 788055 * (local rate)
Disclaimer
Property descriptions and related information displayed on this page, with the exclusion of Running Costs data, are marketing materials provided by John Francis - Llanelli, and do not constitute property particulars. Please contact John Francis - Llanelli for full details and further information. The Running Costs data displayed on this page are provided by PrimeLocation to give an indication of potential running costs based on various data sources. PrimeLocation does not warrant or accept any responsibility for the accuracy or completeness of the property descriptions, related information or Running Costs data provided here.


























.png)
