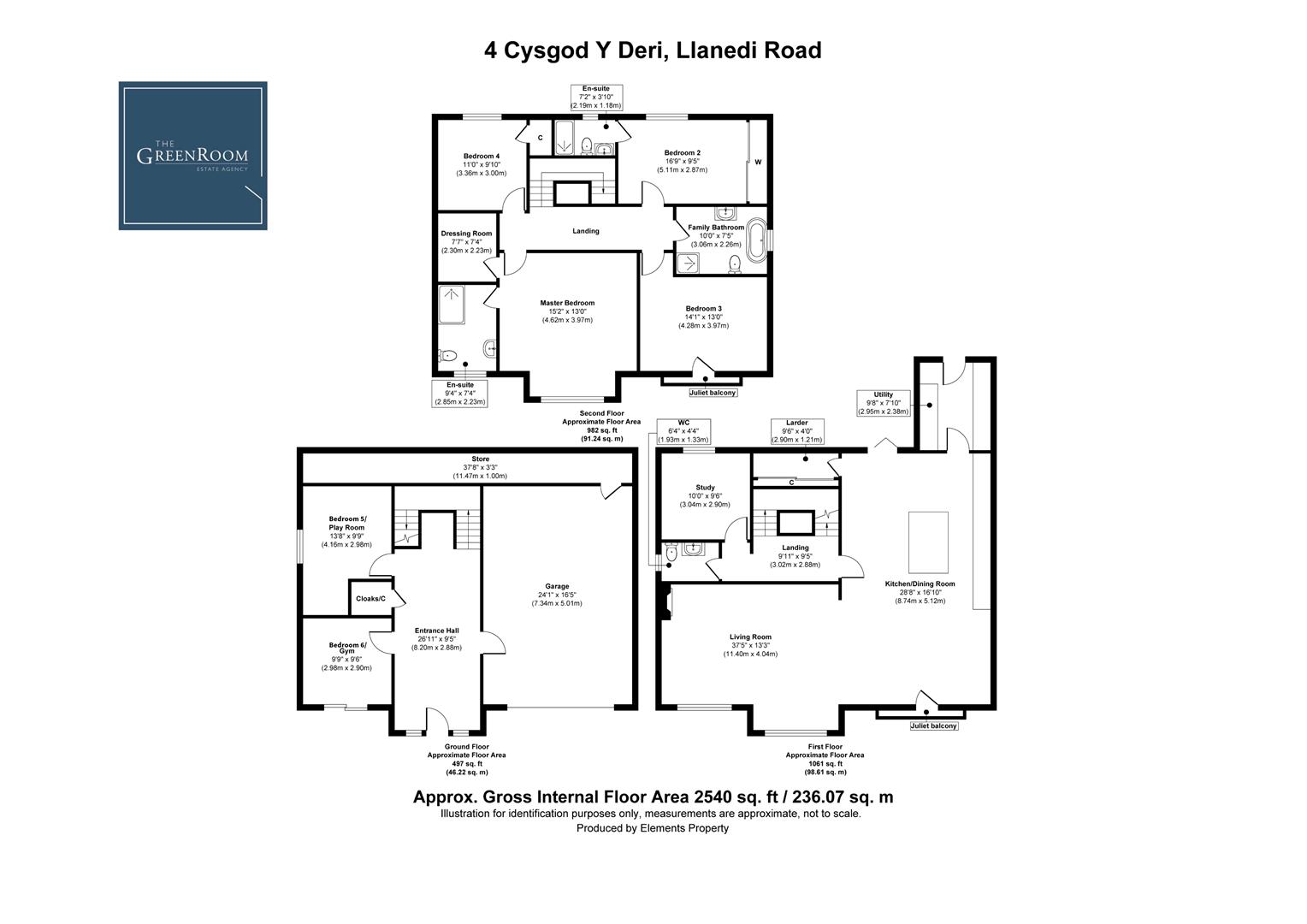Property for sale in Llanedi Road, Pontarddulais, Swansea SA4
* Calls to this number will be recorded for quality, compliance and training purposes.
Property features
- A Stunning Contemporary Home Built in 2019
- Flexible Accommodation With Six Double Bedrooms, Three Bathrooms
- Over 2,500 sqft of Living Accommodation
- Fabulous Countryside Views
- Integral Garage and Plenty Of Off Street Parking
- B-Rated Energy Performance Certificate
Property description
A stunning contemporary home built by Anton Developments in 2019 offering over 2,500sqft of immaculate living accommodation arranged over three storeys.
This beautiful home offers flexible accommodation with six double bedrooms and fabulous living spaces with large windows allowing natural light to flood in and the most wonderful views over the Lougher Valley and up towards the Brecon Beacons.
The Property
Nestled on the side of the Lougher Valley with breathtaking views the property is accessed via a driveway offering ample off street parking which leads to an integral garage.
Entering the front door there is a spacious and attractive reception hall with stairs leading up to the first floor. On the ground level there are two bedrooms/living rooms, the gym and playroom could be utilised as bedrooms five and six if required.
On the first floor the kitrchen/dining room and living room are open plan and offer those fabulous views. These large rooms are immaculately presented and the luxury kitchen is fully fitted and stylish. There is a living flame gas fire in the living room and a juliette balcony in the dining area. Also on this floor there is a spacious utility room, larder, study and WC.
On the second floor there are four double bedrooms, all with lovely countryside views. The master bedroom has an ensuite and a dressing room. The second bedroom also has an ensuite. All the bathroom are luxurious and the family bathroom boasts a contemporary tub bath and a double shower cubicle.
The rear garden is West facing and beautifully landscaped with a sun terrace across the rear of the house, a lawned area and another area with raised vegetable beds. The garden backs onto fields at the rear.
The property is freehold.
The property is connected to all mains services and the central heating is gas fired with underfloor heating on the ground floor and first floor.
The Council Tax is Band G
The EPC Rating is B
The Location
Fforest is a popular village in Carmarthenshire, Wales. It is situated at the Carmarthenshire and the City and County of Swansea border. The village lies just across the River Loughor from Pontarddulais.
Llanedi Road is a residential address leading out of the village and Cysgod Y Deri is a small residential development of luxury detached homes, offering wonderful views over the surrounding countryside.
This is an excellent location for commuting as it lies approximately two miles from the M4,12 miles from Swansea City Centre, Llanelli is 7 miles and Carmarthen is 20 miles.
The closest town, Llanelli, is one of Wales’ most vibrant market towns, offering everything from beautiful scenery to top class venues for food and entertainment. Set beside the dreamy blue sweep of the Loughor estuary, it’s a popular destination for cycle rides and coastal strolls along the Millennium Coastal Path, where the Nicklaus-designed Machynys Golf Course and Country Club makes the most of the spectacular estuary views.
Further sporting entertainment can be enjoyed at the nearby Ffos Las Racecourse, which hosts regular race days throughout the year, and at Parc y Scarlets, the home of the Scarlets rugby team. Anyone seeking a pampering experience should head to Monks Premier Spa, where you can enjoy relaxing spa days backed by excellent food and drink.
For shopping, there’s the bustling town centre with its traditional covered market, high street names and independent shops, while on the outskirts of town Parc Trostre Retail Park offers an impressive selection of big-name stores.
For arts and culture there’s always plenty on offer, ranging from home grown and touring shows at Ffwrnes Theatre to heritage tours and private concerts at the magnificent Stradey Castle. In central Llanelli, Parc Howard offers beautiful gardens and a fascinating museum, while Llanelly House provides the chance to step back to Georgian times on a historical tour – or simply call in for delicious refreshments.
Entrance Hall (8.2m x 2.88m (26'10" x 9'5"))
Gym/Bedroom Six (2.98m x 2.9m (9'9" x 9'6"))
Playroom/Bedroom Five (4.16m max x 2.98m (13'7" max x 9'9"))
Garage (7.34m x 5.01m (24'0" x 16'5"))
Store Room (11.47m x 1m (37'7" x 3'3"))
First Floor Landing
Kitchen/Dining Room (8.74m x 5.12m (28'8" x 16'9"))
Living Room (6m x 4.04m (19'8" x 13'3"))
Utility (2.95m x 2.38m (9'8" x 7'9"))
Larder (2.9m x 1.21m (9'6" x 3'11"))
Study (3.04m x 2.9m (9'11" x 9'6"))
Wc (1.93m x 1.33m (6'3" x 4'4"))
Second Floor Landing
Master Bedroom (4.62m x 3.97m (15'1" x 13'0"))
Dressing Room (2.3m x 2.23m (7'6" x 7'3"))
Ensuite (2.85m x 2.23m (9'4" x 7'3"))
Bedroom Two (5.11m x 2.87m (16'9" x 9'4"))
Ensuite (2.19m x 1.18m (7'2" x 3'10"))
Bedroom Three (4.28m x 3.97m (14'0" x 13'0"))
Bedroom Four (3.36m x 3m (11'0" x 9'10"))
Family Bathroom (3.06m x 2.26m (10'0" x 7'4"))
Property info
For more information about this property, please contact
The Greenroom, SA3 on +44 1792 738212 * (local rate)
Disclaimer
Property descriptions and related information displayed on this page, with the exclusion of Running Costs data, are marketing materials provided by The Greenroom, and do not constitute property particulars. Please contact The Greenroom for full details and further information. The Running Costs data displayed on this page are provided by PrimeLocation to give an indication of potential running costs based on various data sources. PrimeLocation does not warrant or accept any responsibility for the accuracy or completeness of the property descriptions, related information or Running Costs data provided here.



























































.png)

