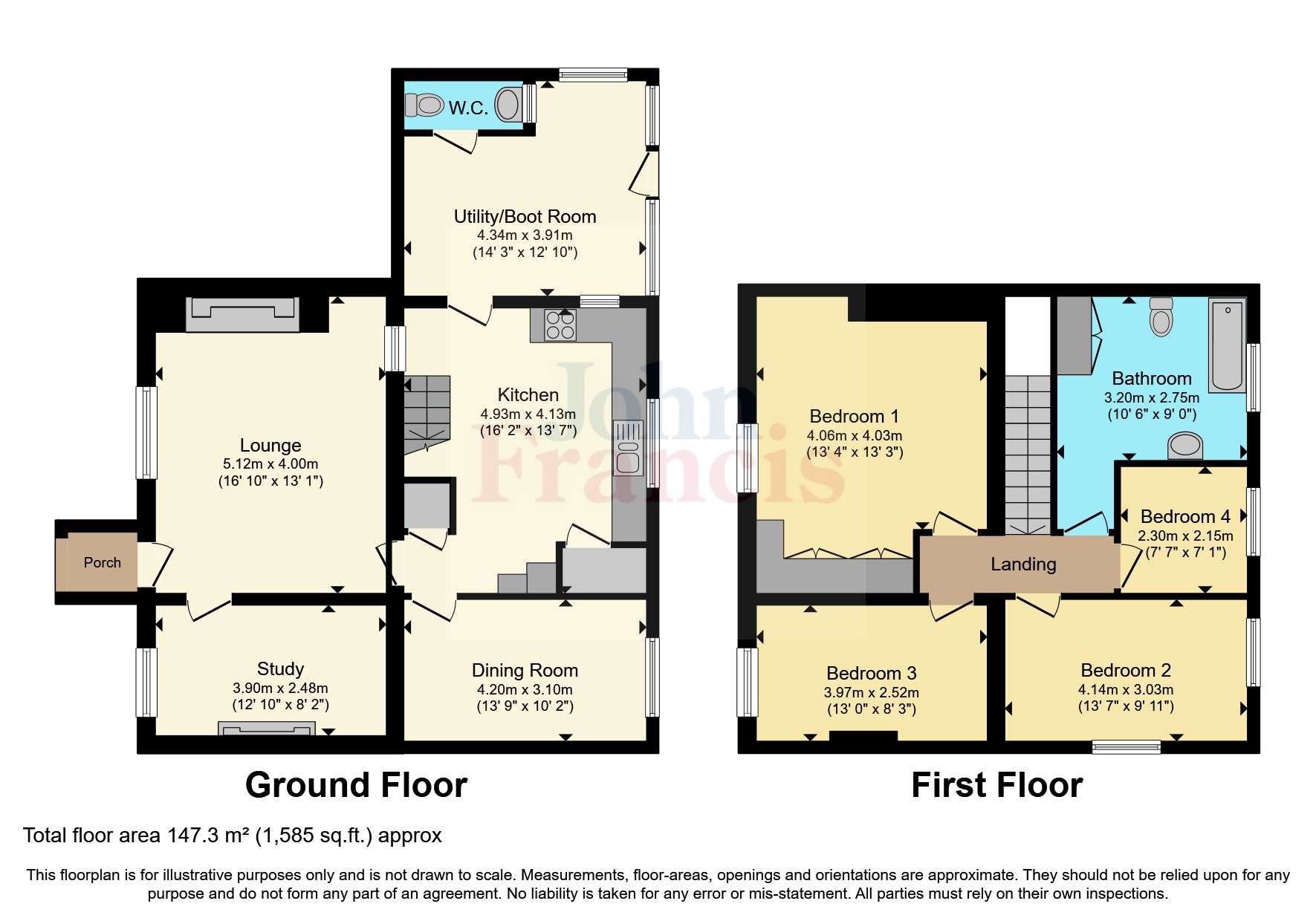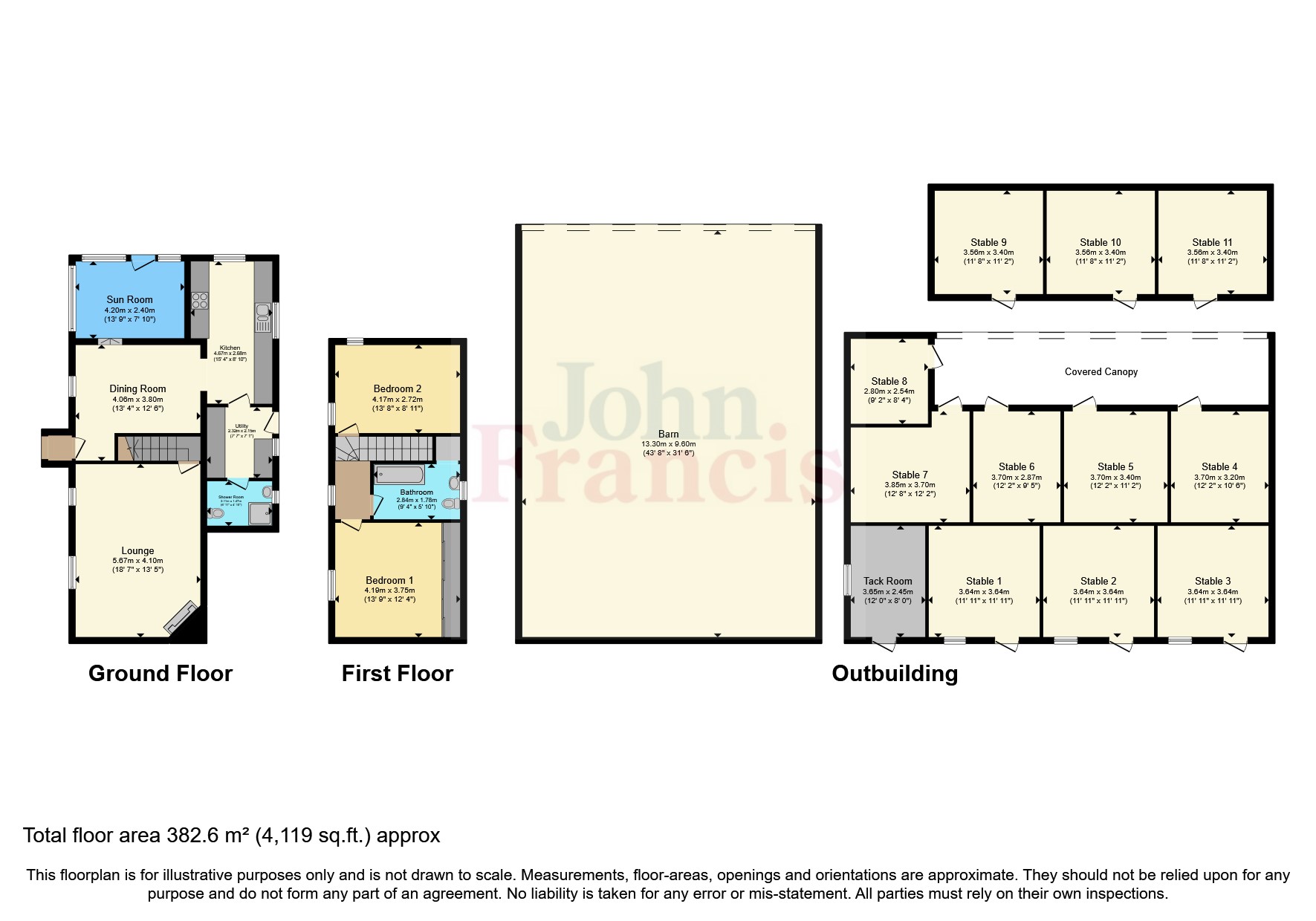Cottage for sale in Heol Ddu, Ammanford, Carmarthenshire SA18
* Calls to this number will be recorded for quality, compliance and training purposes.
Property features
- Multigenerational Living & Income Potential
- Wind Turbine & Biomass Heating Installed
- 11 Stables, Tack Room & Barn
Property description
**** Two Beautiful Properties Situated In 19 Acres With Stables & Outbuildings***
Escape to the tranquillity of this picturesque 19-acre equestrian centre/farm nestled in the heart of the Welsh countryside. With rolling pastures, lush greenery, and a peaceful ambiance, this property offers a perfect retreat from the hustle and bustle of town life.
The estate is made up of two separate properties. The main farmhouse "Pantybryn" exudes rustic charm with its weathered stone exterior and cosy interior featuring exposed beams, and hardwood floors. Enjoy the warmth of the wood-burning fireplace in the spacious living room, or gather with friends and family in the farmhouse kitchen, complete with boot room/tack room.
The second property "Ty Carreg" is a former cow shed that has been sympathetically converted into a charming farmhouse, where you'll find comfortable living spaces and modern amenities. Relax in the Sunroom and take in the sweeping views of the surrounding countryside, or gather with friends and family in front of the log burner in the quaint living area.
EPC Pantybryn D 61
EPC Ty Carreg C 70
Pantybryn
Porch
Lounge (5.13m x 4m)
Enter via door to front elevation, inglenook style fireplace with log burner and beam over, part tiled, engineered oak flooring, exposed beams, double glaze window to front, 2 x radiator, storage with feature light in alcove, step up into:-
Study (3.9m x 2.5m)
Double glaze window to front elevation, tiled floor, radiator, decorative exposed stone hearth, exposed beams, built in floor to ceiling book shelf
Kitchen (4.93m x 4.14m)
Matching wall and base units with work top over, space for oven, plumbing for dishwasher, 1 1⁄2 bowl ceramic sink with drainer and mixer, tiled splashback, exposed beams, stairs to first floor, radiator, tiled flooring, understairs storage, integrated pantry area, window to rear, door opening into:-
Dining Room (4.2m x 3.1m)
Exposed stone feature wall, window to rear elevation, engineered oak flooring, radiator, exposed beams, centre ceiling light
Boot Room (4.34m x 3.9m)
Double glaze door to rear elevation, windows to rear and side, part tile flooring, part rubber tile flooring, wall fitted light, Windhager Biomass Pellet boiler, hot water tank, door into:-
WC
Wc, wash hand basin, tiled splashback, double glaze window to rear, tiled floor, wall mounted light fitting.
First Floor Landing
Carpeted flooring, centre ceiling light, coving to ceiling, doors off into:-
Bedroom One (4.06m x 4.04m)
Double glaze window to front, centre ceiling light radiator, part exposed beams, carpeted flooring, built in wardrobes.
Bedroom Two (4.14m x 3.02m)
Double glaze window to rear and side, centre ceiling light, radiator, carpeted flooring, coving to ceiling.
Bedroom Three (3.96m x 2.51m)
Double glaze window to front, centre ceiling light, radiator, laminate flooring, access to roof space.
Bedroom Four (2.3m x 2.16m)
Double glaze window to rear, centre ceiling light, coving to ceiling, vinyl flooring, radiator.
Bathroom
3.2m (max) x 2.74m (max) - 3 piece suite comprising of panel bath with mixer tap and shower over, tiled splashback, wc, pedestal wash hand basin with tiled splash back, radiator, lino flooring, double glaze window to rear, coving to ceiling, centre ceiling light.
Ty Carreg
Porch
Dining Room
4.06m (max) x 3.8m (max) - Enter via double glaze door to front elevation, tiled floor, stairs to first floor, feature exposed stone wall, centre ceiling light and wall mounted lights, double glaze window to the front, radiator, opening into:-
Sun Room (4.2m x 2.4m)
Double glaze window to side and front, double glaze door to side, tiled floor, radiator, exposed stone wall, wall mounted lights
Kitchen (4.67m x 2.7m)
Matching wall and base units with worktop over, 1 1⁄2 bowl stainless steel sink with mixer and drainer, tiled splashback, plumbing for dishwasher, double glaze window to rear and side, breakfast bar area, radiator, tiled walls, double integrated oven, 4 ring electric oven with extractor, space for fridge freezer, pantry style units, door into:-
Living Room
Built in shelving areas, two double glaze windows to front, carpeted flooring, and exposed stone wall with inset fireplace, log burner, oak mantle and slate hearth.
Utility Room
2.3m x 7 - Double glaze window and door to rear, tiled floor, work top, space for chest freezer, plumbing for washing machine, storage cupboard
Shower Room (3.35m x 1.5m)
Wash hand basin, shower unit, WC, tiled floor, part tiled walls, radiator, double glaze window to rear, centre ceiling light.
Landing
Carpet flooring, window to front, centre ceiling light
Bedroom One (4.2m x 3.76m)
Carpet flooring, window to front, centre ceiling light
Bathroom (2.84m x 1.78m)
Three piece suit comparing of panel bath with shower over, WC, pedestal wash hand basin, radiator, lino floor, built in storage, window to rear, part tiled walls
Bedroom Two (4.17m x 2.72m)
Double glaze window to front, carpet flooring, centre ceiling light, radiator, built in storage
Externally (13.3m x 9.6m)
Main Stable Block
8 Stables including 1 tack room
Second Stable Block
3 Stables
Services
The current owners have had a wind turbine installed. Wood pellet boiler provides heating for both properties and this brings in approx £2,500 per annum.
Main electricity and water connected to the property. Drainage is via Cesspit.
Please Note
Property info
For more information about this property, please contact
John Francis - Ammanford, SA18 on +44 1269 849501 * (local rate)
Disclaimer
Property descriptions and related information displayed on this page, with the exclusion of Running Costs data, are marketing materials provided by John Francis - Ammanford, and do not constitute property particulars. Please contact John Francis - Ammanford for full details and further information. The Running Costs data displayed on this page are provided by PrimeLocation to give an indication of potential running costs based on various data sources. PrimeLocation does not warrant or accept any responsibility for the accuracy or completeness of the property descriptions, related information or Running Costs data provided here.


























































.png)

