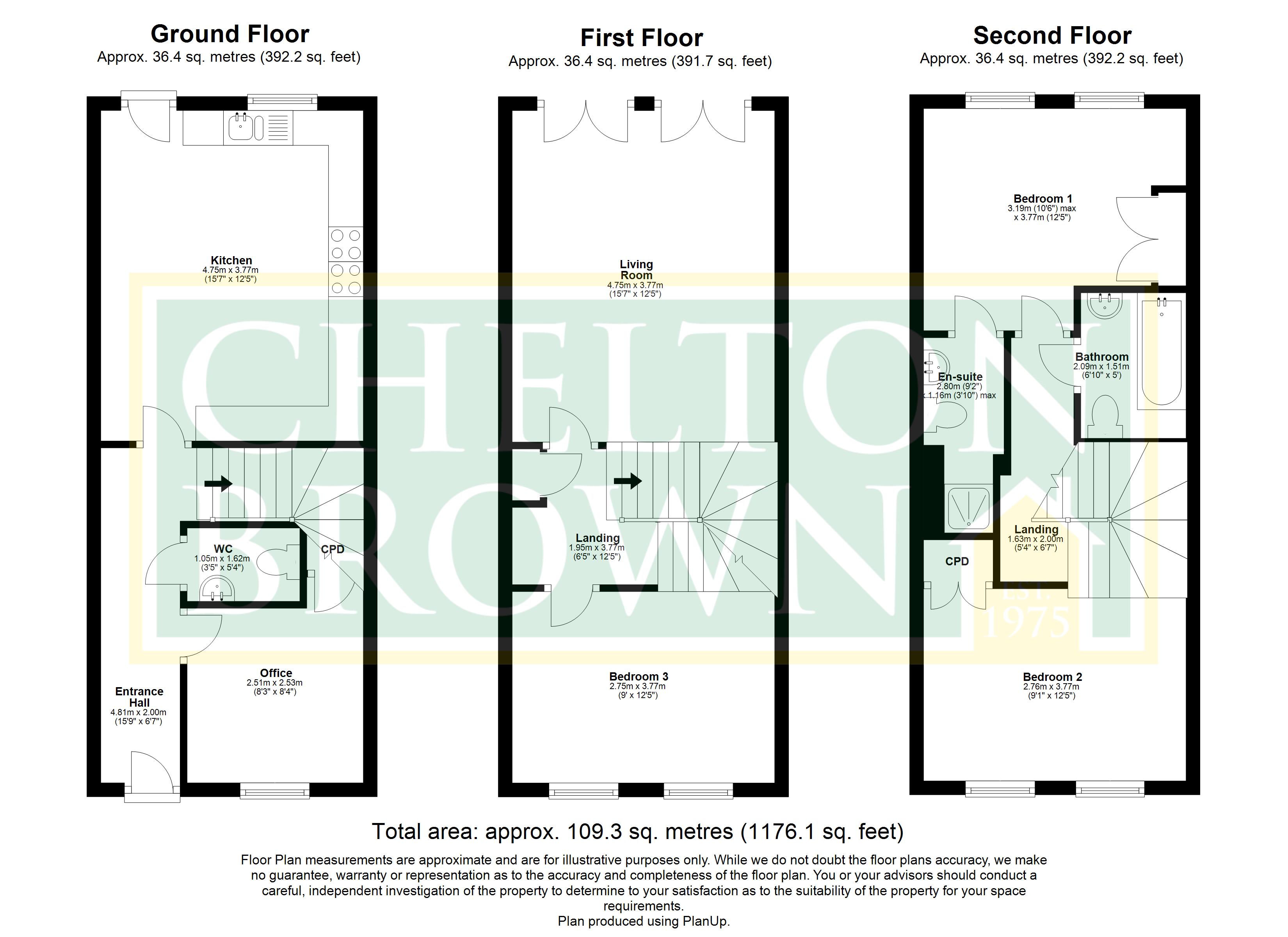End terrace house for sale in Ickworth Close, Daventry NN11
* Calls to this number will be recorded for quality, compliance and training purposes.
Property features
- Three double bedrooms
- Study or bedroom four
- Large kitchen dining room
- First floor lounge overlooking rear garden
- En suite to bedroom one
- Wardrobes to all bedrooms
- Single garage and driveway parking to side
- No upper chain involved
- Popular middlemore development
- Contact graham davidson to view
Property description
*** sold subject to contract *** similar property required for waiting buyers *** contact graham davidson to arrange A free market appraisal ***
*** 3 double bedrooms *** study/bedroom 4 *** end of terrace *** single garage to side *** large kitchen/dining room *** first floor lounge *** en suite to bedroom one *** popular middlemore development *** no upper chain *** contact graham davidson to arrange to view ***
Stunning three double bedroom end of terrace house in the highly sought-after area of Middlemore, Daventry. Nestled almost at the waterside of Daventry Reservoir and within close proximity to Daventry Country Park, this property offers an idyllic blend of tranquillity and accessibility to local amenities.
Situated at the end of a quiet close, the property boasts its own driveway and garage, ensuring convenience and privacy. Upon entering through the front door, you are greeted by a spacious entrance hall that provides access to the Office/Study/bedroom 4, Kitchen/Diner, WC, and the staircase leading to the first floor.
The ground floor front-facing room can be used for many things such as a fourth bedroom, an Office/Study, or can even be utilized as an elegant dining room. At the rear of the property, the expansive kitchen/diner offers ample storage and worktop space, complemented by a range cooker. This room has direct access to the garden.
Ascending to the first floor, you'll discover a generously sized living room featuring a charming fireplace and two Juliette balconies overlooking the rear garden. The first double bedroom is also on this floor, providing a comfortable and inviting space.
Proceeding to the second floor you'll find two more double bedrooms and the family bathroom. Bedroom two is generously sized and includes double fitted wardrobes, whilst Bedroom one offers double fitted wardrobes and the luxury of a private en-suite shower room. The modern and practical family bathroom includes a shower over the bath.
The outdoor spaces are equally enchanting, with a small front garden and a rear garden primarily laid to patio, split over two levels. There is also a single garage and driveway parking to the side of the property.
This property offers a perfect blend of comfort, style, and functionality, making it an ideal family home in a desirable location. Don't miss the opportunity to make this gem in Middlemore your own.
Please be advised that there is a yearly estate management fee payable with this property. The previous year was set at £365 for the year. The property is Freehold and this fee goes towards the upkeep of the public open spaces and landscaped areas within the development.
Contact Graham Davidson for more information and to arrange to view.
Entrance Hall (4.81m x 2m)
Spacious and welcoming giving access to the office, WC, Kitchen/Diner and stairs to the first floor.
Office (2.53m x 2.51m)
At the front of the house an ideal office space for home workers or a separate dining room.
WC (1.62m x 1.05m)
Practical and convenient with toilet and hand basin.
Landing (2m x 1.63m)
With access to the living room, bedroom 3, stairs to the second floor and you will also find a cupboard here.
Kitchen (4.75m x 3.77m)
A very large kitchen/diner with direct garden access and a range oven.
Living Room (4.75m x 3.77m)
A lovely large living room flooded with light thanks to the two juliet balcony's with garden views.
Bedroom 3 (3.77m x 2.75m)
Spacious double bedroom overlooking the front of the property.
Landing (3.77m x 1.95m)
The second floor landing gives access to two bedrooms and the family bathroom.
Bedroom 1 (3.77m x 3.19m)
The primary bedroom has fitted double wardrobes and an en-suite.
En-Suite (2.8m x 1.16m)
A generous en-suite with shower cubicle, toilet and hand basin.
Bedroom 2 (3.77m x 2.76m)
A large double bedroom with double built in wardrobe.
Bathroom (2.09m x 1.51m)
Modern and practical with shower over bath, toilet and hand basin.
Property info
For more information about this property, please contact
Chelton Brown, NN11 on +44 1327 317111 * (local rate)
Disclaimer
Property descriptions and related information displayed on this page, with the exclusion of Running Costs data, are marketing materials provided by Chelton Brown, and do not constitute property particulars. Please contact Chelton Brown for full details and further information. The Running Costs data displayed on this page are provided by PrimeLocation to give an indication of potential running costs based on various data sources. PrimeLocation does not warrant or accept any responsibility for the accuracy or completeness of the property descriptions, related information or Running Costs data provided here.










































.png)

