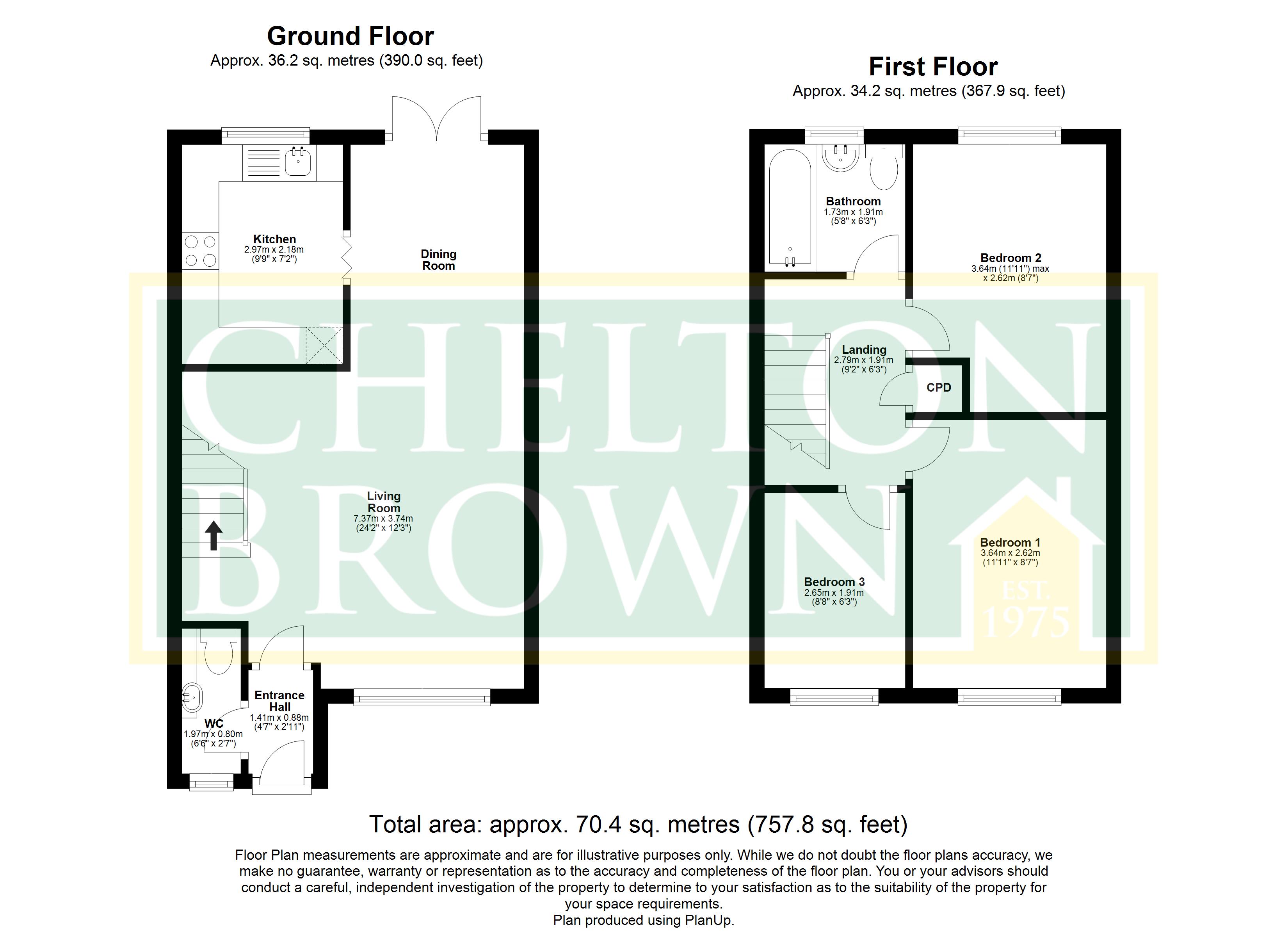Semi-detached house for sale in Primrose Hill, Daventry NN11
* Calls to this number will be recorded for quality, compliance and training purposes.
Property features
- 3 bedroom family home
- Located in daventry town centre
- A short walk from daventry high street
- Heating via air source heat pump
- Single garage and driveway parking
- South west facing rear garden
- Generous sized rooms throughout
- No upper chain
- End of A very quiet cul de sac
- Contact graham davidson to arrange to view
Property description
*** 3 bedroom family home *** town centre location *** just A few minutes walk from daventry high street *** garage and driveway parking *** newly installed air source heat pump central heating and hot water system *** sunny south west facing rear garden *** no upper chain ***
Three-bedroom semi detached property nestled at the end of a tranquil cul-de-sac, boasting abundant curb appeal. As you approach, the well-manicured front garden sets a welcoming tone, leading to a lengthy driveway culminating in a convenient garage.
Upon crossing the threshold into the entrance hall, designed to store coats and shoes neatly, you're greeted with a tasteful layout. To your left, you'll find a convenient WC, while directly ahead lies the entrance to the spacious living room. This room seamlessly flows into the dining area, illuminated by ample natural light streaming through a sizable front window and French doors, extending a seamless connection to the garden—a perfect setting for hosting gatherings with loved ones.
Adjacent to the dining space lies the thoughtfully designed u-shaped kitchen, offering ample room for culinary endeavors and abundant storage solutions.
Ascending to the upper floor, you'll discover three inviting bedrooms and the family bathroom. Bedroom one is a generously proportioned double, offering versatility in arrangement, the same with bedroom two. Meanwhile, bedroom three, presents a comfortable single bedroom or a functional office space to suit your needs.
Step outside, and you'll find both the front and rear gardens meticulously tended to, with the rear garden featuring a spacious decked area transitioning seamlessly to a low-maintenance gravelled expanse. Additionally, rear garden access to the garage enhances convenience.
Notably, the property benefits from a recent investment in a cutting-edge Air Source Heat Pump heating system, ensuring efficient and modernized heating and hot water solutions throughout the home.
Conveniently located near the town centre, residents enjoy easy access to a plethora of amenities, promising a lifestyle of convenience and comfort at your fingertips. Experience the epitome of suburban tranquility and modern living in this delightful residence.
Call Graham Davidson for more information or to arrange to view.
Entrance Hall (1.41m x 0.88m)
A practical and welcoming entrance hall with access to the WC and living room.
Living Room (7.37m x 3.74m)
The living room is large, bright and open plan to the dining room. With the large window overlooking the front garden and French doors in the dining room the space is flooded with light.
Kitchen (2.97m x 2.18m)
Thoughtfully designed the kitchen offers worksurfaces in a u-shape giving you plenty of space and amply storage.
WC (1.97m x 0.8m)
A convenient downstairs WC offers toilet and hand basin.
Landing (2.79m x 1.91m)
The landing is large and light giving access to all three bedrooms and the family bathroom.
Bedroom 1 (3.64m x 2.62m)
Bedroom 1 is a very large double that offers views of the front garden.
Bedroom 2
3.63m (3.63m) max x 2.62m (2.62m) - A spacious double this room offers views over the rear garden.
Bedroom 3 (2.65m x 1.91m)
The third bedroom is a generous space thats flexible in use, Maybe an office or playroom?
Bathroom (1.91m x 1.73m)
The family bathroom is well laid out and offers shower over bath, toilet and hand basin.
Single Garage
The single garage is attached to the property and benefits from a personal entry door to the rear garden plus power and light.
Property info
For more information about this property, please contact
Chelton Brown, NN11 on +44 1327 317111 * (local rate)
Disclaimer
Property descriptions and related information displayed on this page, with the exclusion of Running Costs data, are marketing materials provided by Chelton Brown, and do not constitute property particulars. Please contact Chelton Brown for full details and further information. The Running Costs data displayed on this page are provided by PrimeLocation to give an indication of potential running costs based on various data sources. PrimeLocation does not warrant or accept any responsibility for the accuracy or completeness of the property descriptions, related information or Running Costs data provided here.












































.png)

