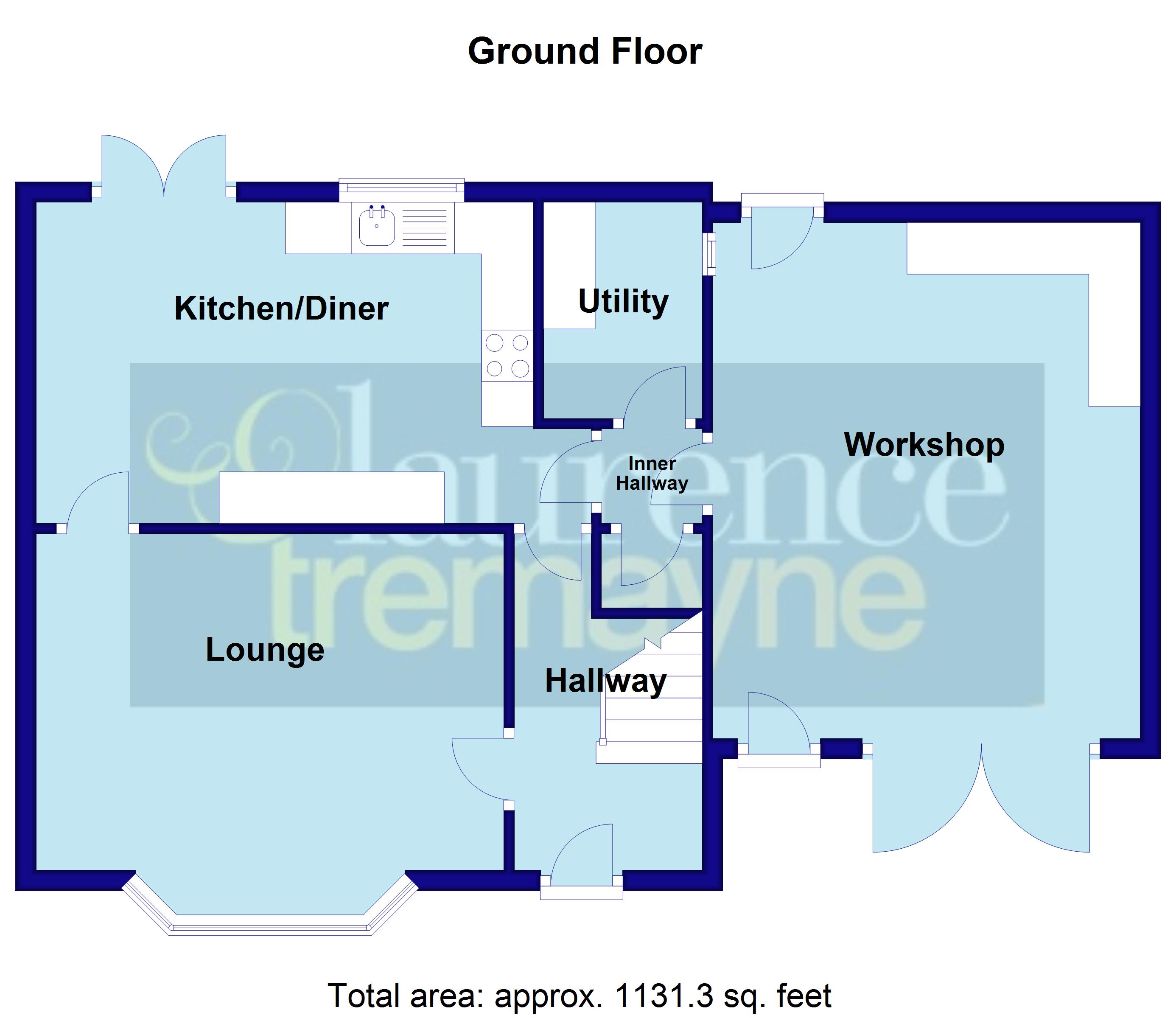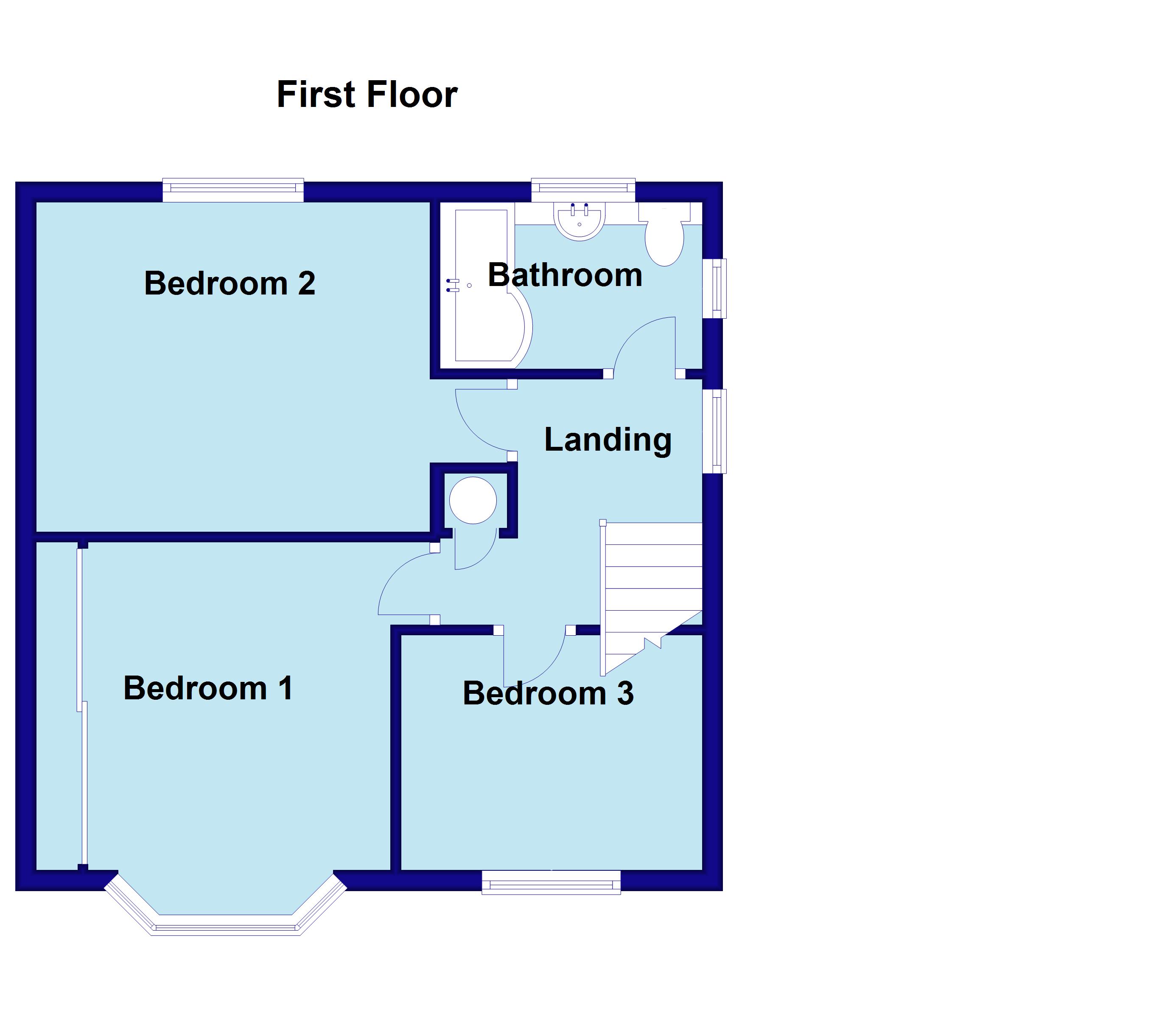Semi-detached house for sale in Keats Road, Daventry, Northamptonshire NN11
* Calls to this number will be recorded for quality, compliance and training purposes.
Property features
- Very Well Presented
- Corner Plot
- Three Bedrooms
- 16'6" Kitchen Diner
- Landscaped Garden
- EPC - C
Property description
We are pleased to offer this very well presented semi-detached family home benefitting from a corner plot and located on the Headlands Development. With accommodation comprising entrance hallway, 14'10" lounge, 16'6" kitchen diner, utility room, three bedrooms and a re-fitted family bathroom. Outside there is a front garden, driveway, a beautifully landscaped rear garden and a useful 16'5" x 13'7" lean-to workshop. The property benefits from Upvc double glazed windows, gas to radiator central heating and solar panels with fit payment for reduced electricity bills. Vie
wing is advised. EPC - C
Entered Via
A part glazed wooden door set under a canopy storm porch and opening into:-
Entrance Hall
With light grey wood effect laminate flooring, stairs rising to first floor landing, smoke alarm, white panel doors give access to both the kitchen/diner and:-
Lounge (4.52m x 3.25m)
A beautifully presented reception room with the main focal point of being a central fireplace with marble hearth and backing, wooden surround and mantle with inset real flame coal effect gas fire. Coving to ceiling, television point, open bay to front aspect with Upvc double glazed windows and white panel door to:-
Kitchen Diner (5.03m x 3.1m)
A spacious multi-purpose room with the kitchen area being fitted with a range of both eye and base level units with rolled edge work surfaces over and tiling above. Inset 'Franke' composite single drainer sink unit with mixer tap over, integrated electric oven with gas hob over and concealed extractor fan above, space for under counter appliance, Upvc double glazed window to rear aspect, coving to ceiling and light grey wood effect laminate flooring which both continue to the dining area which has ample space for a table and chairs with Upvc double glazed French doors opening out to the rear garden.
Inner Hallway
With doors giving access to an understairs storage cupboard, lean-to workshop and:-
Utility Room (2.08m x 1.3m)
Upvc double glazed window to side, work surface with space and plumbing under for washing machine, space for further appliances, wall mounted gas central heating boiler, double wall mounted cupboard
Landing
Upvc double glazed window to side aspect, access to loft space with ladder, smoke alarm, white panel doors to all upstairs accommodation and airing cupboard housing hot water cylinder.
Bedroom One (3.43m x 3.18m)
A spacious main bedroom which benefits from a fitted wardrobe running the length of one wall with sliding doors, coving to ceiling, open bay to front aspect with Upvc double glazed windows, single panel radiator
Bedroom Two
4.55m max x 3.2m - Another good sized double bedroom with television point, single panel radiator, coving to ceiling, Upvc double glazed window to rear aspect
Bedroom Three (2.92m x 2.26m)
Stair bulkhead (cabin bed built over), Upvc double glazed window to rear aspect, single panel radiator
Bathroom (2.54m x 1.6m)
Refitted with a white three piece suite comprising shower-bath with glass shower screen and electric shower over, vanity unit with inset WC and oversized wash hand basin with central chrome mixer tap. Full tiling to walls, ceramic wood effect tiled flooring, chrome heated towel rail, extractor fan, inset spotlights, frosted Upvc double glazed windows to both rear and side aspects
Outside
Front
The front garden is enclosed by hedging and is laid to lawn with pathway leading to the front door, gravelled driveway to one side leading to:-
Lean-To/Workshop (5m x 4.14m)
A timber framed lean to-workshop which has a corrugated roof with both twin opening timber double doors and single timber door to the front access and a further door giving access to the rear garden. Base level units to one corner.
Rear
A beautiful rear garden which benefits from a high degree of privacy and with a large decked patio extending from the rear of the house. From here there is a the main lawned area with two circular paved patio areas. The garden has a variety of planted shrubs and trees and is enclosed by timber fencing.
Solar Panels
The property has 'owned' solar panels which will remain at the property. The current vendors inform us that they
receive around £700 in 'feed in tariff' (fit) payments per year, and with the free electricity they provide this reduces their electricity bill and the overall saving and adding the feed in tariff (fit) payments totals on average over £1000 per year.
There is a hot water tank that when the solar panels produce surplus electricity this then produces all of the hot water for free which then greatly reduces the gas bill (for example in the summer months when they require no central heating the only gas used is the cooking hob)
Property info
For more information about this property, please contact
Laurence Tremayne Estate Agents, NN11 on +44 1327 600909 * (local rate)
Disclaimer
Property descriptions and related information displayed on this page, with the exclusion of Running Costs data, are marketing materials provided by Laurence Tremayne Estate Agents, and do not constitute property particulars. Please contact Laurence Tremayne Estate Agents for full details and further information. The Running Costs data displayed on this page are provided by PrimeLocation to give an indication of potential running costs based on various data sources. PrimeLocation does not warrant or accept any responsibility for the accuracy or completeness of the property descriptions, related information or Running Costs data provided here.



































.png)
